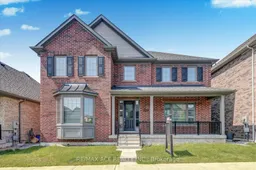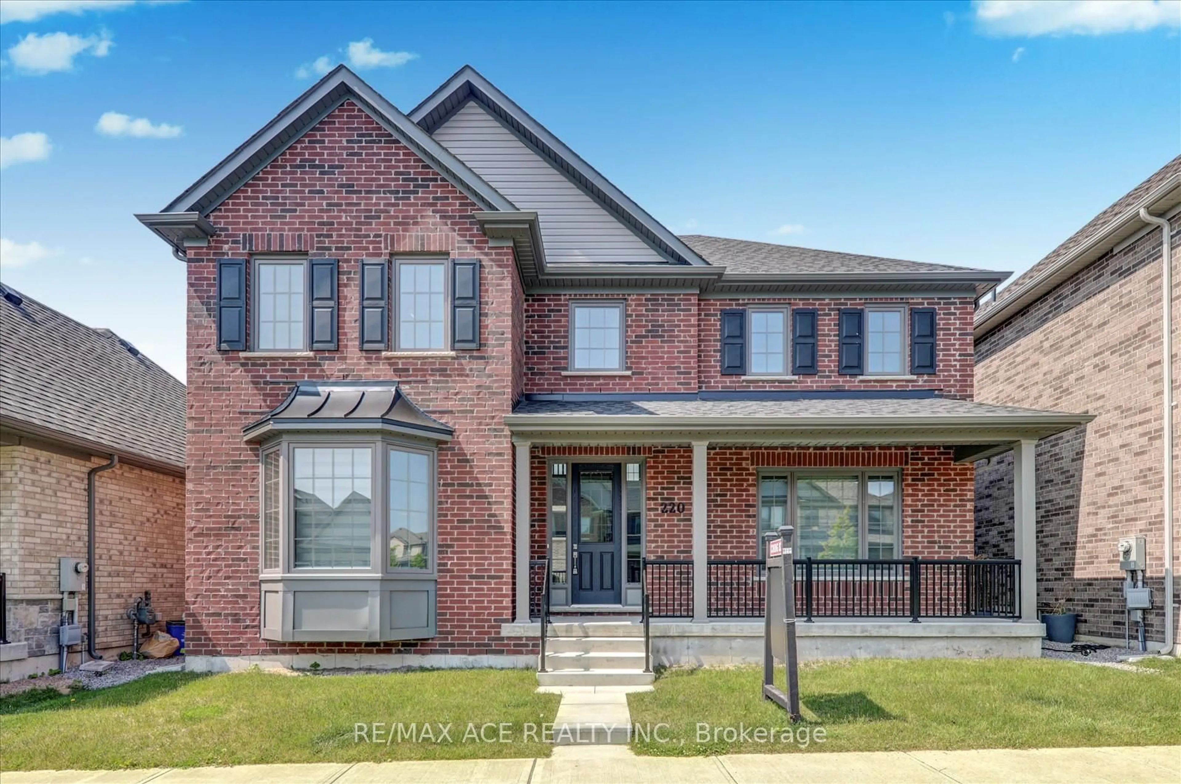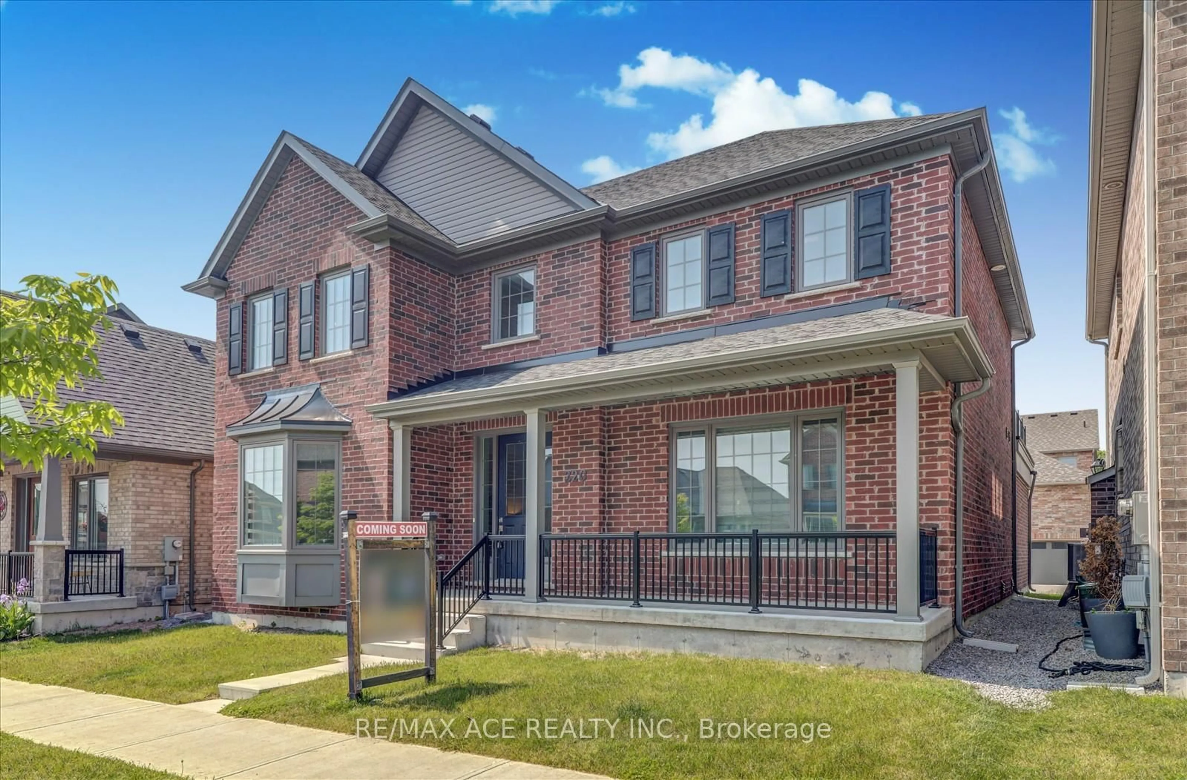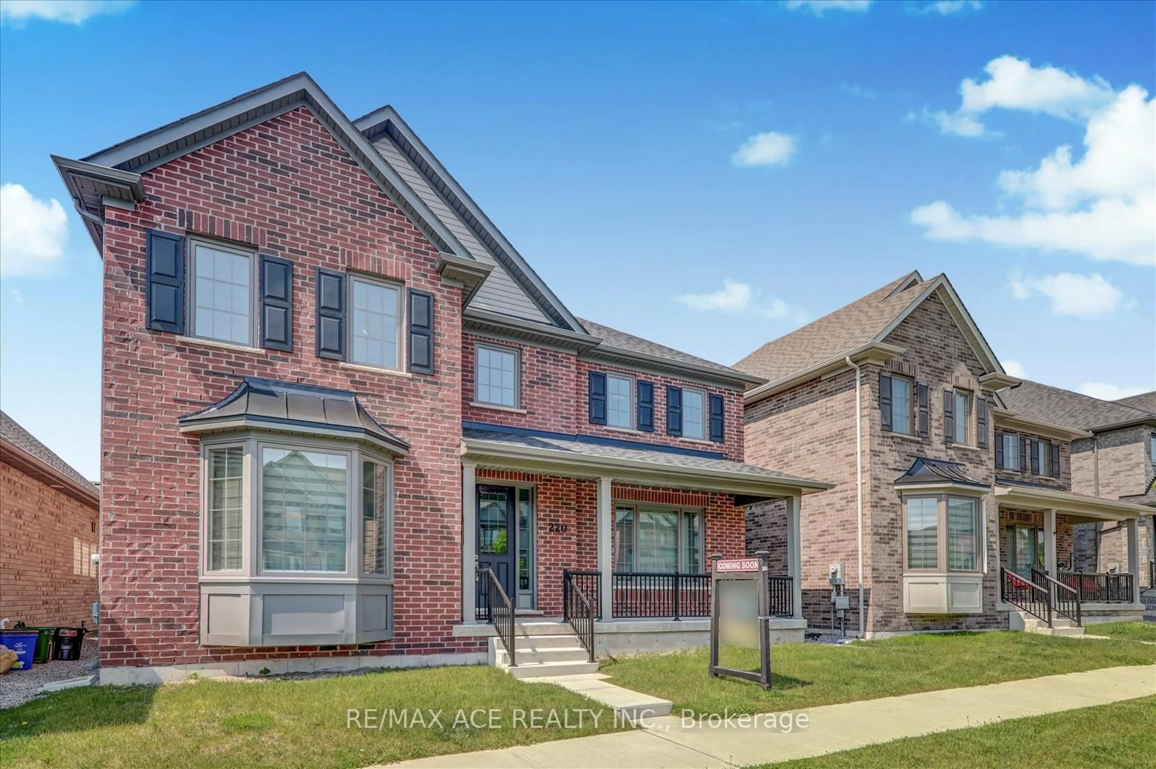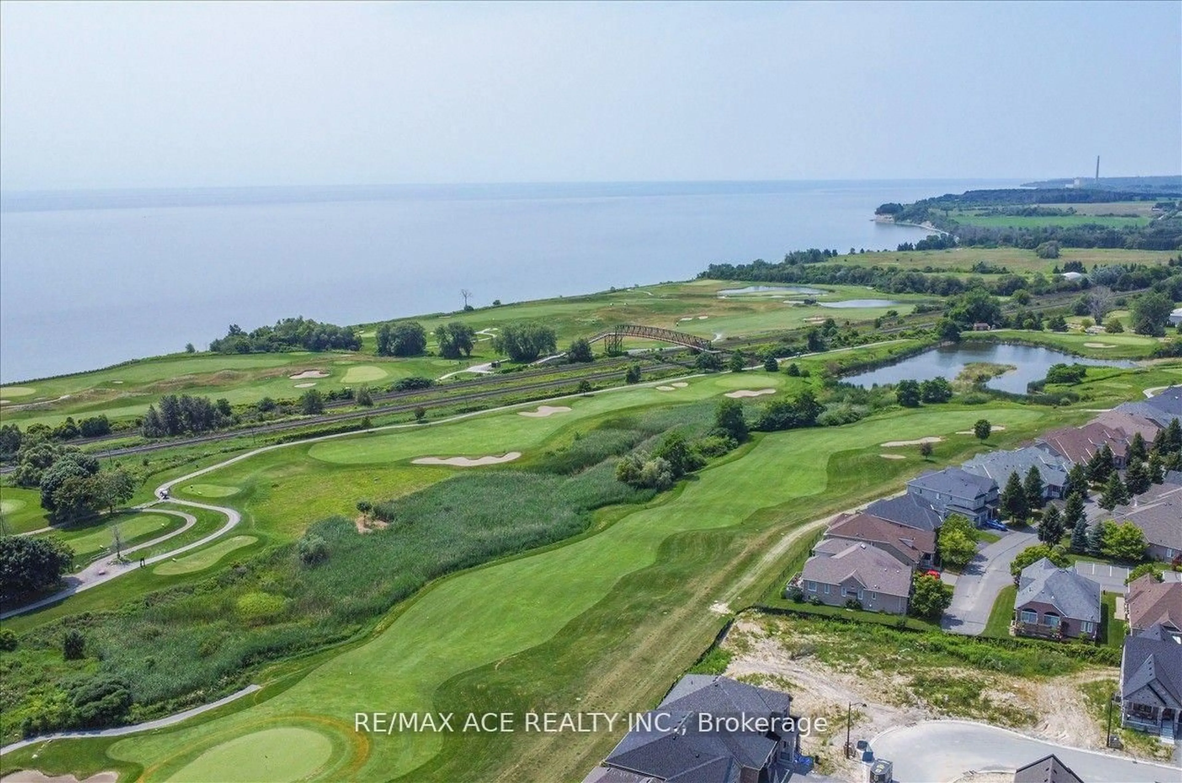220 Strachan St, Port Hope, Ontario L1A 0E9
Contact us about this property
Highlights
Estimated valueThis is the price Wahi expects this property to sell for.
The calculation is powered by our Instant Home Value Estimate, which uses current market and property price trends to estimate your home’s value with a 90% accuracy rate.Not available
Price/Sqft$366/sqft
Monthly cost
Open Calculator
Description
Welcome To This Modern 2 Years New, 4 Bedroom & 4 Bathroom, Approximately 2900 sqt Bungaloft Situated In Highly Sought After Lakeside Village Of Port Hope. Features a Large Spacious Open Concept Layout: Ideal for seamless living and entertaining. Main Floor Impressive Kitchen With Stunning Quartz Counter Tops, Large Island Breakfast Bar, Stainless Steel Appliances Including Gas Range, Over looking Family Room With Gas Fireplace And Soaring ceilings Windows Letting In Tons Of Natural Light, Access To The Double Car Garage, The Main Floor Offers A Primary Bedroom with Stunning 5 Pc Ensuite, Combined Living/Dining, The Second Floor Features A Oversized Loft Can Be Used As a Second Family Room Walkout To Large Terrace Has Water & Gas Line For your Summer BBQ, 3 Bedrooms and A Jack-and-Jill. Carpet Free, Smooth Ceiling Through Out The House, Over 50k Spent in Upgrade. Just Steps Away From The Prestigious Penryn Golf & Country Club, Lake Ontario And Minutes To Historical Port Hope Downtown, Beach, Hwy 401, Schools, Via Train.
Property Details
Interior
Features
2nd Floor
Loft
18.11 x 4.752nd Br
4.08 x 3.23rd Br
3.87 x 3.64th Br
3.47 x 3.35Exterior
Features
Parking
Garage spaces 2
Garage type Attached
Other parking spaces 2
Total parking spaces 4
Property History
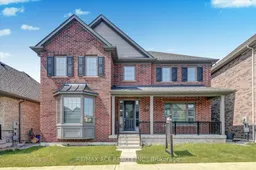 47
47