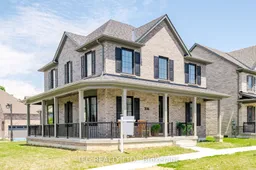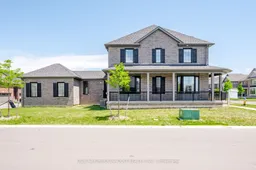Welcome to your dream home in a stunning waterfront community located in the heart of Port Hope! This exquisite Mason-built home, constructed in 2022, offers modern luxury and comfort. With 3 bedrooms and 2.5 bathrooms, this property is perfect for families and those who love to entertain. As you approach, the inviting wrap-around porch sets the tone for the charm and elegance found within. Situated on a premium lot, this home boasts a gas fireplace, a double garage and is roughed in for central vacuum, electric car charging, and an additional bathroom rough-in in the basement, providing convenience and future-ready amenities. Step inside to discover an open-concept layout that seamlessly blends living, dining, and kitchen spaces. The kitchen is a chef's delight, featuring upgraded quartz countertops, breakfast bar and ample cabinetry. Whether hosting dinner parties or preparing family meals, this kitchen is equipped to handle it all. The oversized primary bedroom is a true retreat, complete with a large walk-in closet and a luxurious 4-piece ensuite. Indulge in the spa-like experience of the ensuite's large glass shower and separate standalone tub, perfect for unwinding after a long day. Additional bedrooms are spacious and bright, offering comfort and versatility for family, guests, or a home office. The home's 2.5 bathrooms are elegantly designed, ensuring style and functionality. Living in this beautiful waterfront community means enjoying serene views and outdoor activities year-round. Don't miss the opportunity to make this incredible property your forever home. Schedule a viewing today and experience the perfect blend of modern living and natural beauty.
Inclusions: Fridge, Stove, Dishwasher, Washer, Dryer, Garage Door Opener + 1 remote, 2 t.v wall mounts, All ELF's, All Window coverings and rods





