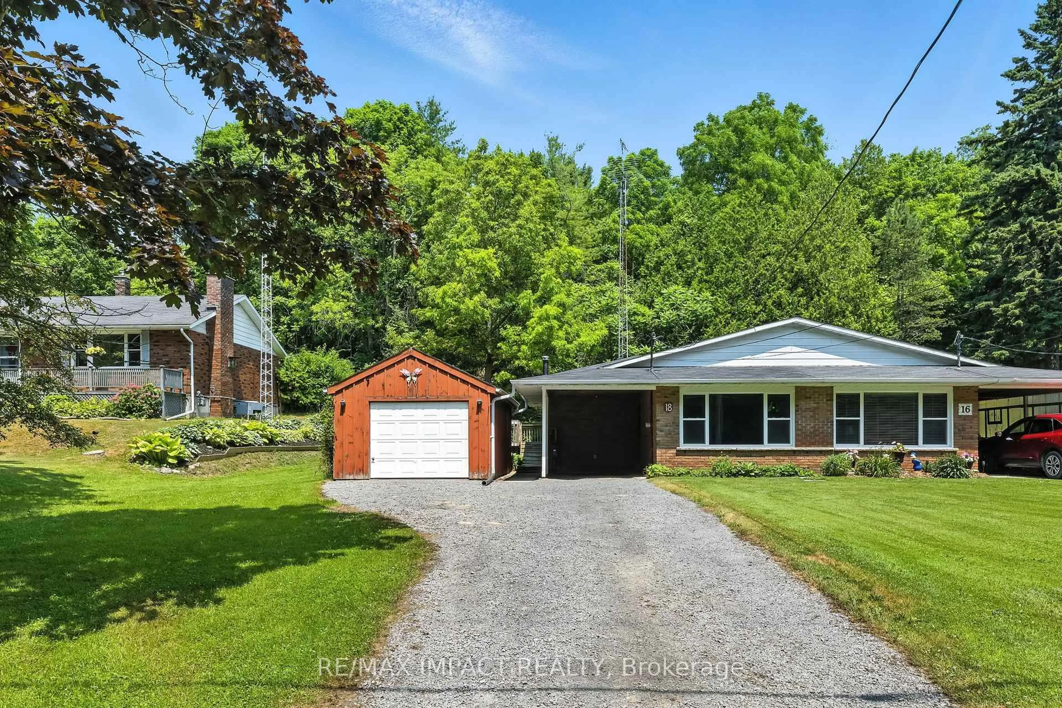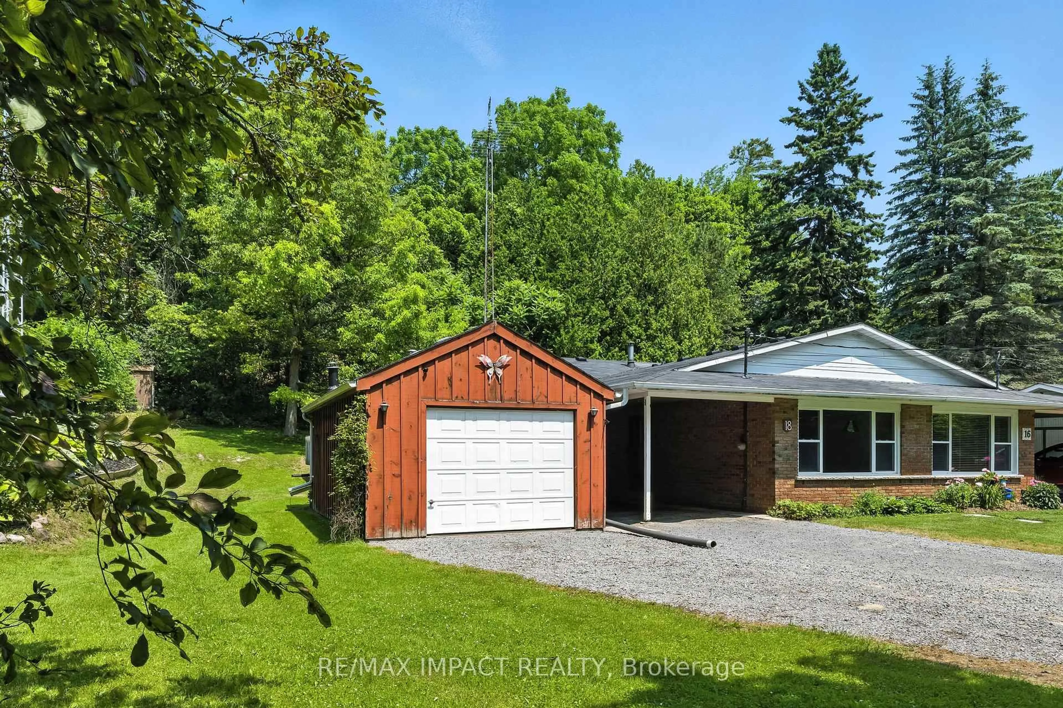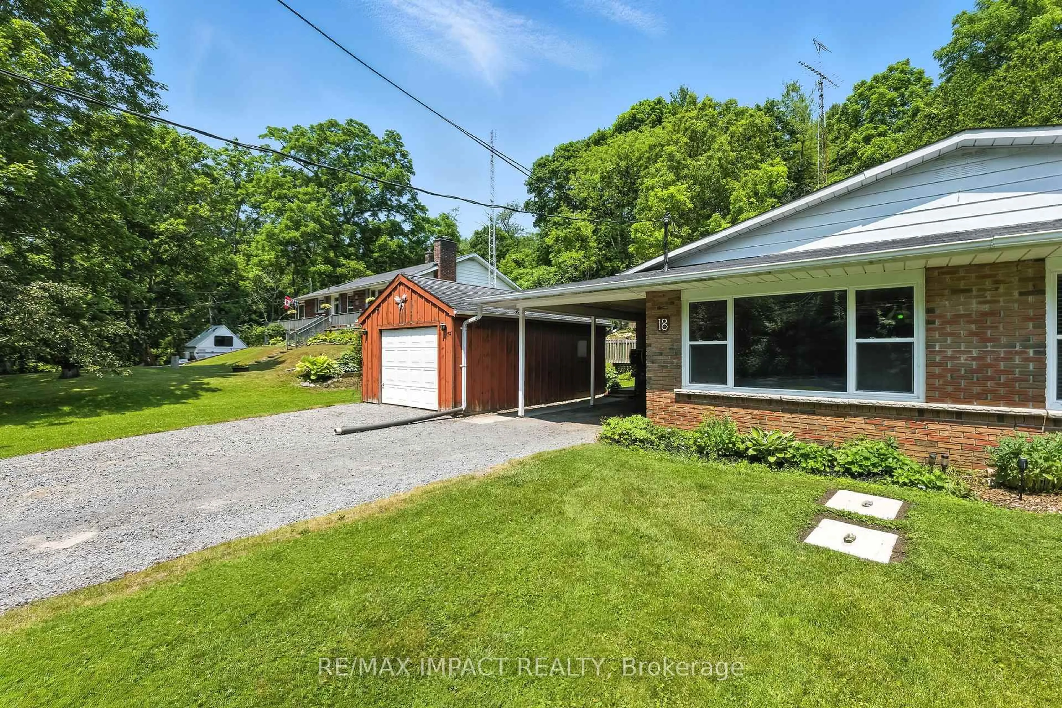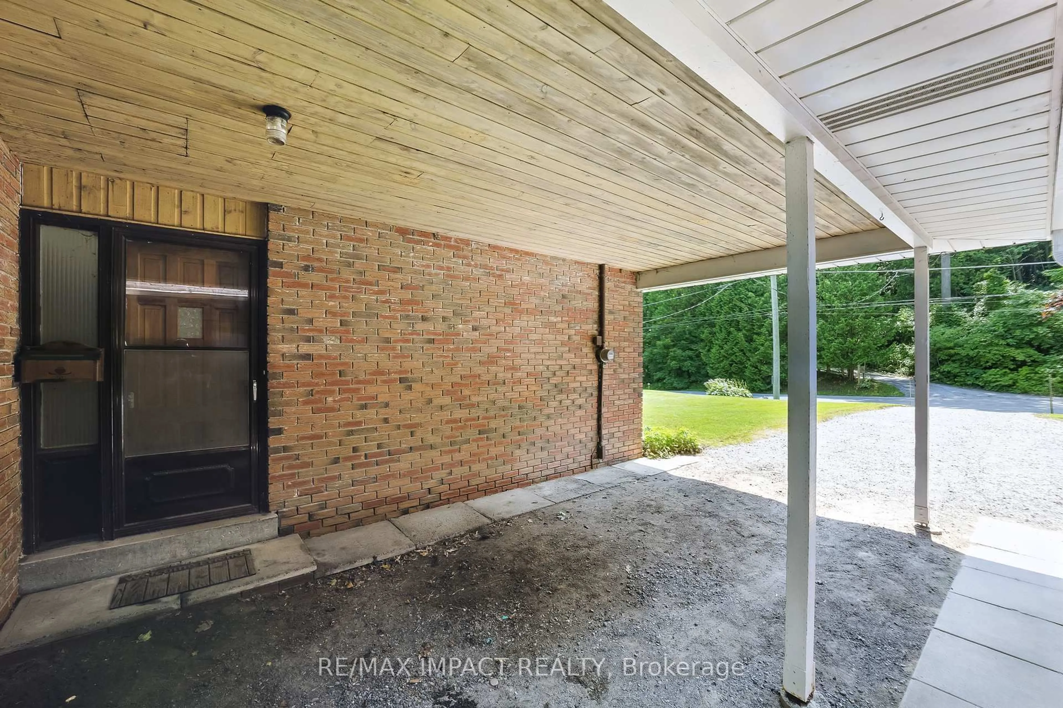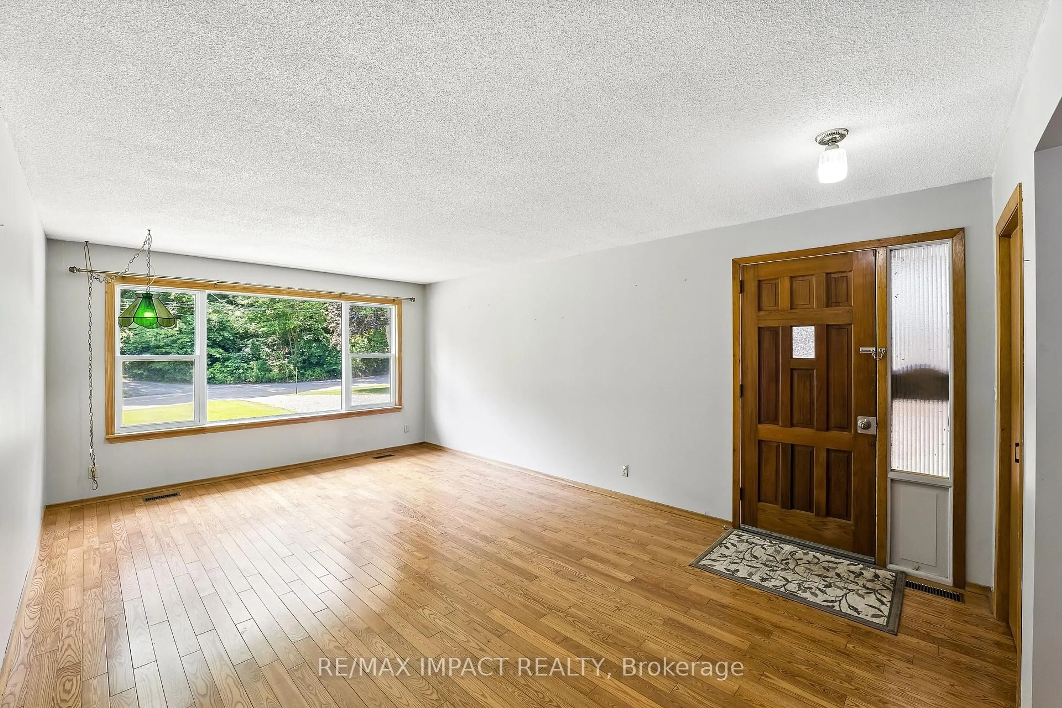18 Cumberland St, Port Hope, Ontario L1A 1Z5
Contact us about this property
Highlights
Estimated valueThis is the price Wahi expects this property to sell for.
The calculation is powered by our Instant Home Value Estimate, which uses current market and property price trends to estimate your home’s value with a 90% accuracy rate.Not available
Price/Sqft$393/sqft
Monthly cost
Open Calculator
Description
Opportunity is knocking at 18 Cumberland, will you be the one to answer? This spacious semi-detached home offers the charm of a bungalow but with the added bonus space of a backsplit! Tucked into a peaceful neighbourhood that is surrounded by trees, this ravine-lot offers stunning views and a rural feel while still being just moments away from everything Port Hope has to offer. Inside, youll find a functional layout with generous living space; ft. eat-in kitchen, combined living and dining space and partially finished basement. Bedrooms are spacious and bright and the front window is the real show stopper with stunning nature views and ample sunlight. Everything is move-in ready and you can chip away at updating the home while living here and enjoying everything it has to offer. Last but certainly not least, you have a detached garage/workshop and carport + plenty of driveway space to accommodate friends, family, and hobbies alike. Close to the 401, shopping and downtown, this location is convenient and beautiful at the same time. Whether youre a first time buyer ready to start your home ownership journey, a downsizer looking for a quiet life or a handyperson looking for your next project, when an opportunity like this is knocking, you dont want to be the one to miss it!
Upcoming Open Houses
Property Details
Interior
Features
Main Floor
Kitchen
3.0 x 3.63Laminate / Eat-In Kitchen / Window
Living
3.89 x 9.19Combined W/Dining / Large Window / hardwood floor
Dining
3.89 x 9.19Combined W/Living / Large Window / hardwood floor
Primary
3.05 x 4.27Closet / Window / Laminate
Exterior
Features
Parking
Garage spaces 1.5
Garage type Detached
Other parking spaces 5
Total parking spaces 6.5
Property History
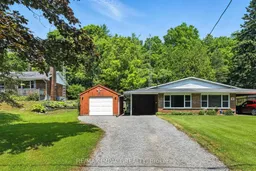 31
31
