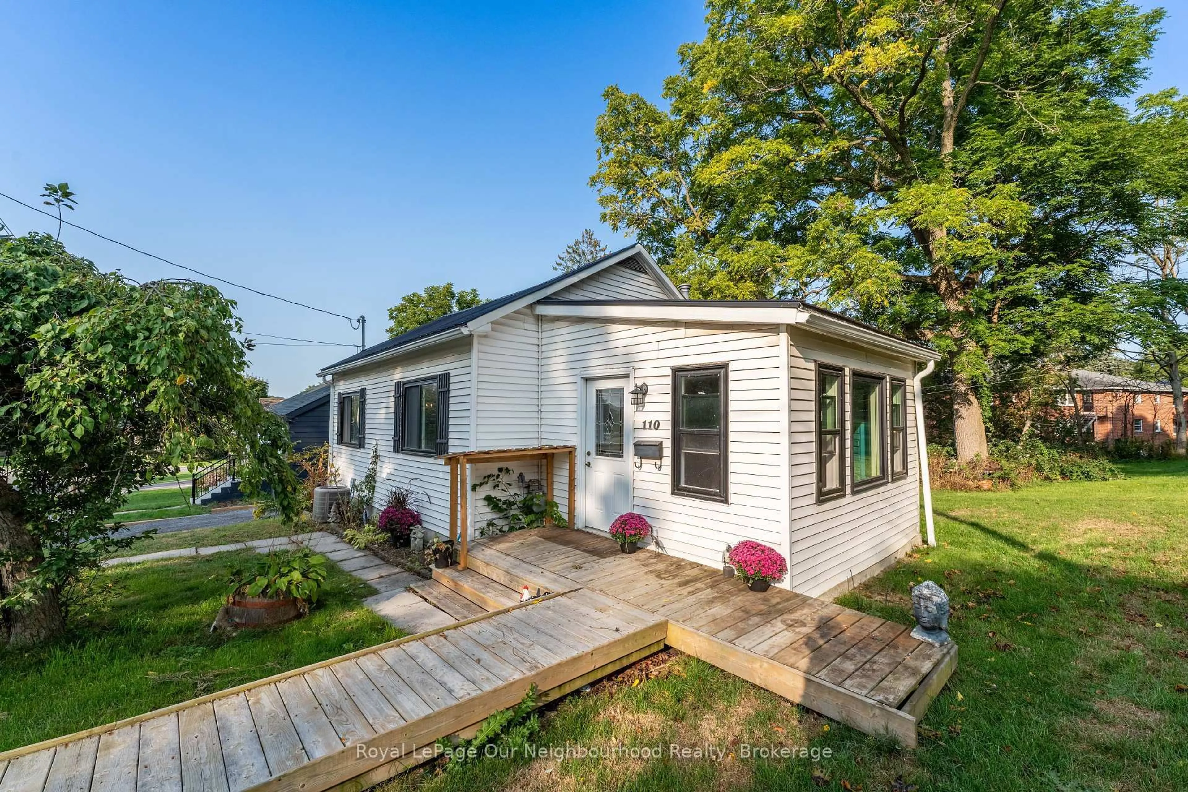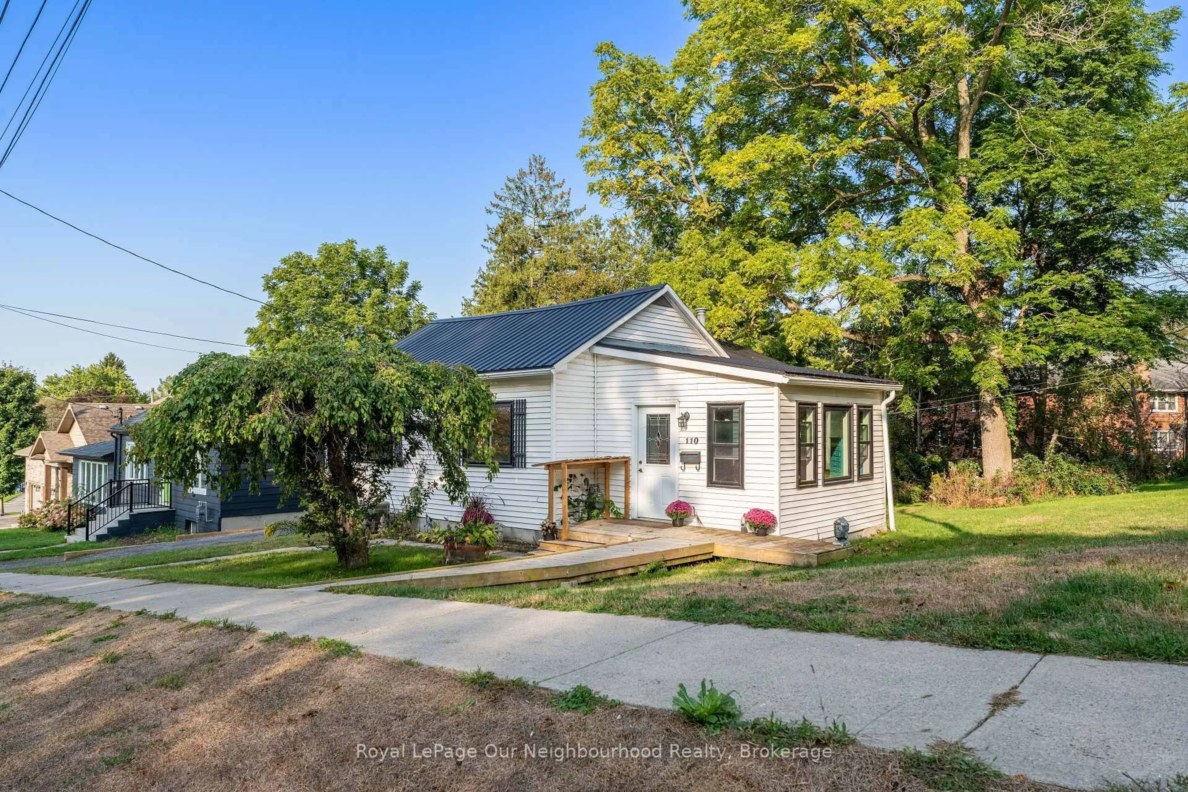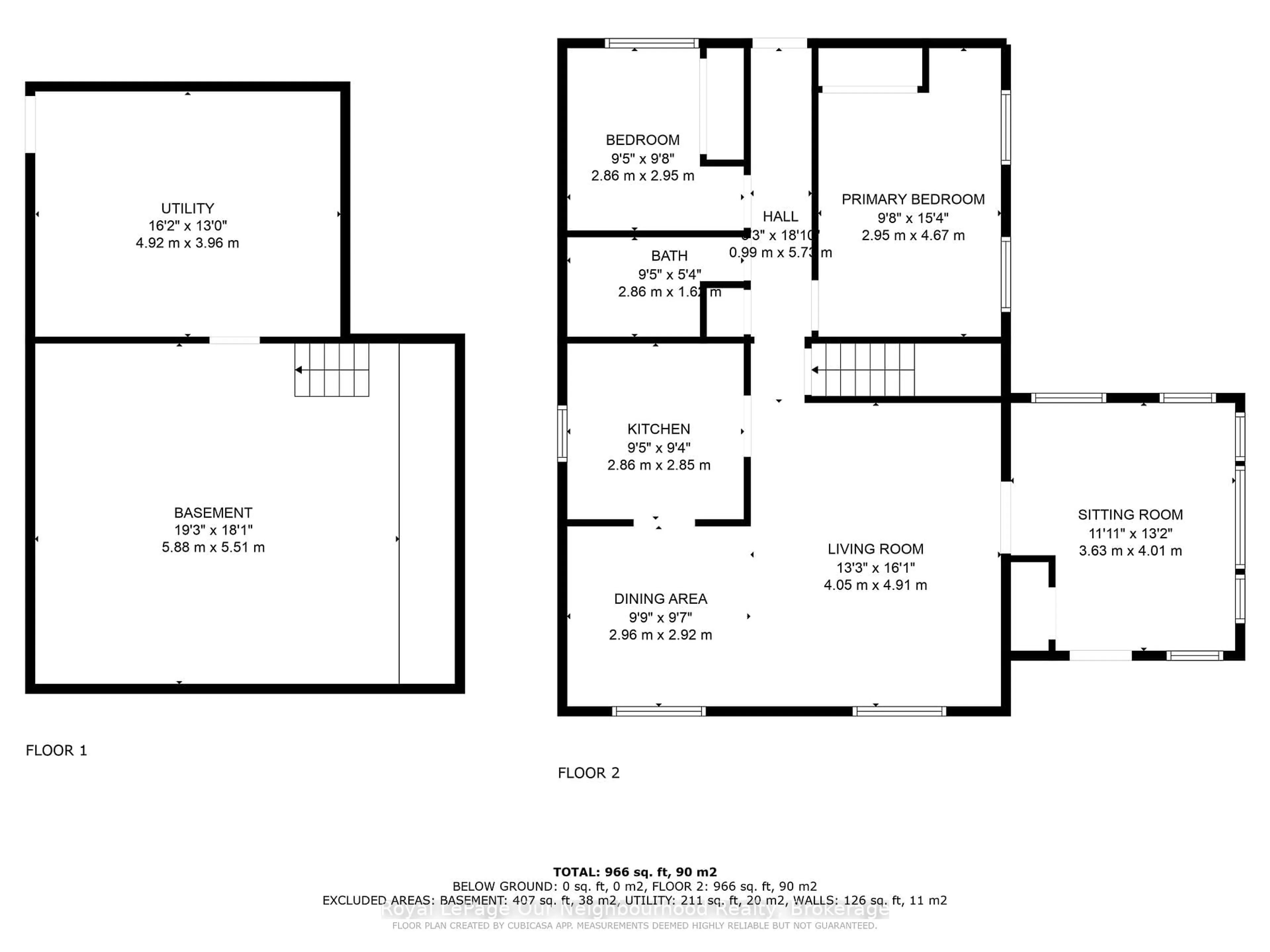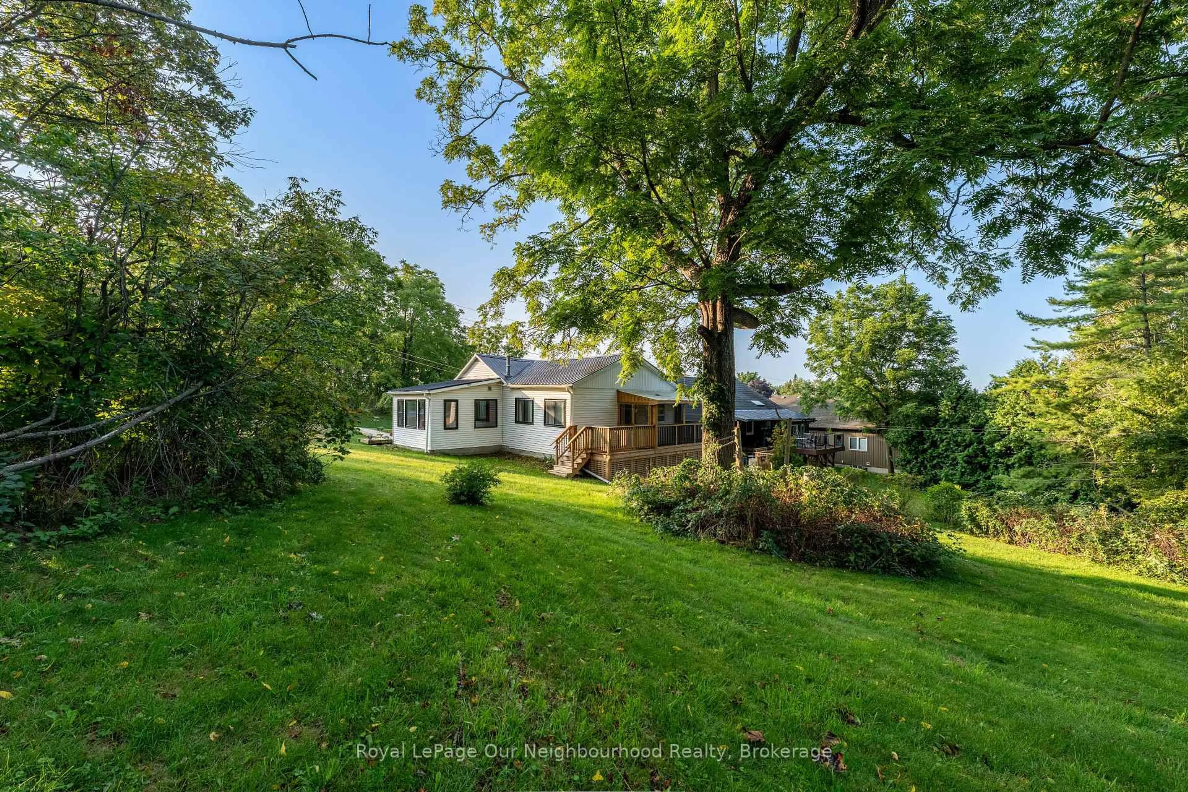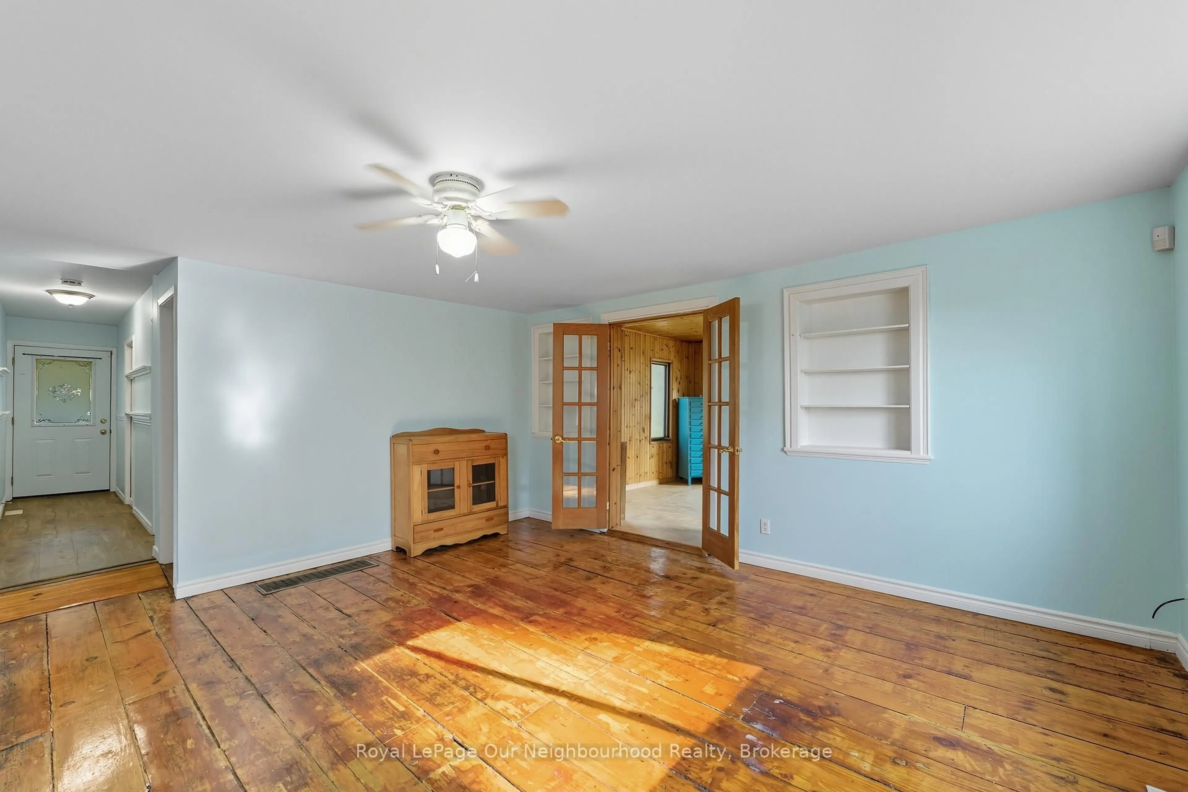110 Ward St, Port Hope, Ontario L1A 1M2
Contact us about this property
Highlights
Estimated valueThis is the price Wahi expects this property to sell for.
The calculation is powered by our Instant Home Value Estimate, which uses current market and property price trends to estimate your home’s value with a 90% accuracy rate.Not available
Price/Sqft$525/sqft
Monthly cost
Open Calculator
Description
Step into charm and character with this century 2-bedroom bungalow, offering timeless details and thoughtful updates throughout. The living room, dining room, and kitchen showcase original wide pine plank subfloors, paired beautifully with real pine wood walls and ceilings in the cozy den/mudroom with cork flooring adding warmth and practicality to the layout.The updated kitchen features refreshed cupboards and countertops, while the 3-piece bath with a walk-in shower brings modern comfort to this historic home. Enjoy morning coffee or evening relaxation on the screen-enclosed back porch, complete with an attached deck overlooking a serene wooded lot filled with black walnut trees and lilac bushes.With an unfinished basement with side access, a newer gravel driveway, and a durable metal roof, this property blends function with charm in a prime location just steps from Trinity College, Agricultural Park, the Rec Centre, and Downtown Port Hope. Whether youre searching for the perfect starter home, a cozy space to downsize, or a retreat filled with natural character, this bungalow is a rare opportunity in a sought-after community.
Property Details
Interior
Features
Main Floor
Primary
4.27 x 3.05Br
2.75 x 2.75Bathroom
2.86 x 1.624 Pc Bath
Den
3.96 x 3.66Exterior
Features
Parking
Garage spaces -
Garage type -
Total parking spaces 1
Property History
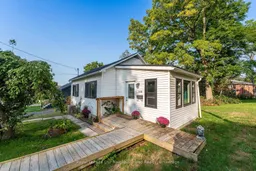 28
28
