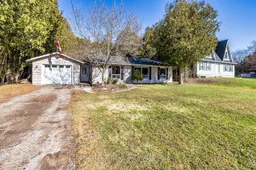This beautifully updated 3-bedroom, 2-bathroom bungalow is located just minutes from Cobourg,offering the perfect blend of privacy, modern upgrades, and a serene natural setting. Situated on a private, treed lot, this home has been meticulously renovated and includes a Spacious,Open Concept Living: Featuring a bright and airy kitchen, a cozy new propane fireplace, & seamless flow into the living & dining areas. Perfect for entertaining or relaxing with family. The home has been upgraded with a new heat pump, updated electrical panel, and a fully re-graded yard with professional landscaping that enhances the overall curb appeal. Enjoy the covered breezeway leading to a tandem 2-car garage, plus a brand-new fence that provides both privacy and security for your outdoor space. The home features 3 spacious bedrooms and 2 full baths, with modern finishes throughout. The new propane fireplace ensures warmth and comfort during cooler months.This home is ideal for anyone seeking a peaceful retreat with all the modern conveniences just minutes from Cobourg. Whether you're right-sizing or looking for a family home with room to grow, this property offers it all.
Inclusions: Blk Frigidaire wall oven and fridge, GE d/w, white LG washer/dryer, all window coverings and electric light fixtures.
 39
39


