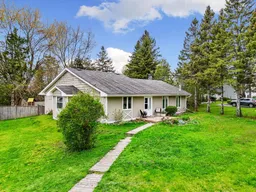Situated on the north end of Cobourg, this charming bungalow offers an ideal opportunity for first-time buyers or anyone seeking the ease of one-level living with generous outdoor space. A bright open entrance sets the tone, leading into a spacious living area featuring vaulted ceilings, a carpet-free layout, and a cozy gas stove fireplace that adds warmth and character. The open-concept layout flows into a dining area perfect for family meals or game nights, while the kitchen offers ample cabinetry, a stylish backsplash, a mobile island, and pendant lighting. The primary bedroom provides enough room for a sitting area or home office nook, complete with a walk-in closet. Two additional well-appointed bedrooms, one with direct outdoor access, offer flexibility for guests or family. A full bath, additional guest bathroom, laundry room with extra storage, and a second walkout enhance everyday convenience. Step outside to enjoy covered and open patio space in a spacious fenced yard framed by mature trees for added privacy. With plenty of room for gardening, play, or simply relaxing, this property offers a rare blend of green space and accessibility, just minutes from amenities and Highway 401.
Inclusions: Fridge, Stove, Dishwasher, Washer, Dryer, All Window Coverings, Built-in Microwave (Not Working), All Electrical Light Fixtures, Book Case, White Kitchen island
 45
45


