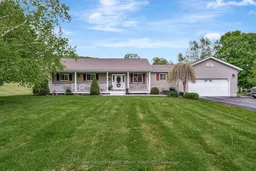Tucked into the quiet countryside of Camborne, just a short drive north of Cobourg and minutes from Highway 401, this custom-built, one-owner bungalow offers the comfort and ease that retirees and families alike will appreciate set on a .86 acre lot. From the moment you step inside, the warmth of hardwood floors and the airy flow of the open concept layout set a welcoming tone. The kitchen and dining area, framed by updated countertops & backsplash, stainless steel appliances and centre island and plenty of workspace, seamlessly connect to the living room where a garden door invites you to step out onto the back deck offering peaceful rural views. Three main floor bedrooms include a thoughtfully updated primary suite with its own walk-in closet and modern 4pc. ensuite, while a second full bathroom provides everyday convenience. Downstairs, the partially finished basement expands your living space with a large rec room, a fourth bedroom or office for flexibility, generous storage, and a separate utility area. Located in a sought-after school district with easy access to town amenities, this home offers the ideal balance of quiet country living and practical convenience. In Camborne, you'll find room to grow, room to relax, and a place that truly feels like home.
Inclusions: Light Fixtures, Window Coverings & Blinds, Central Air, Garage Door Opener, Storage Shed, Fridge, Stove, Dishwasher, Washer, Dryer
 45
45


