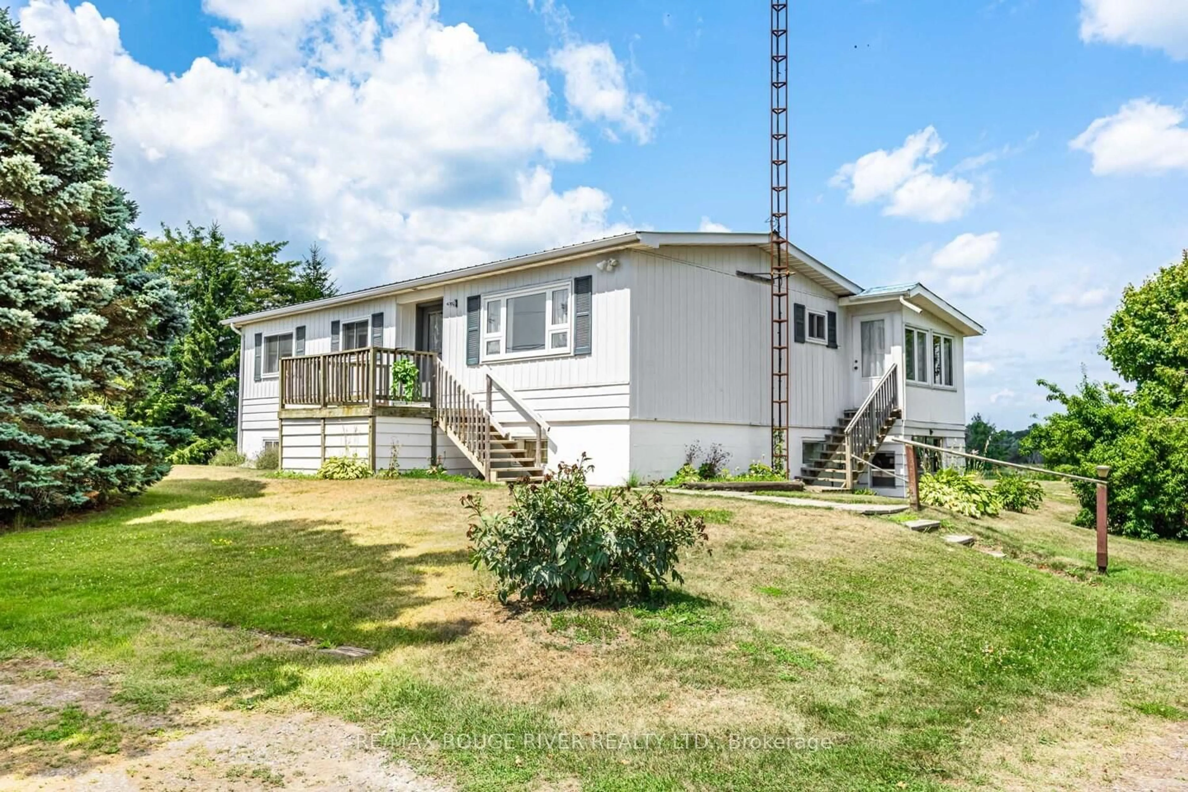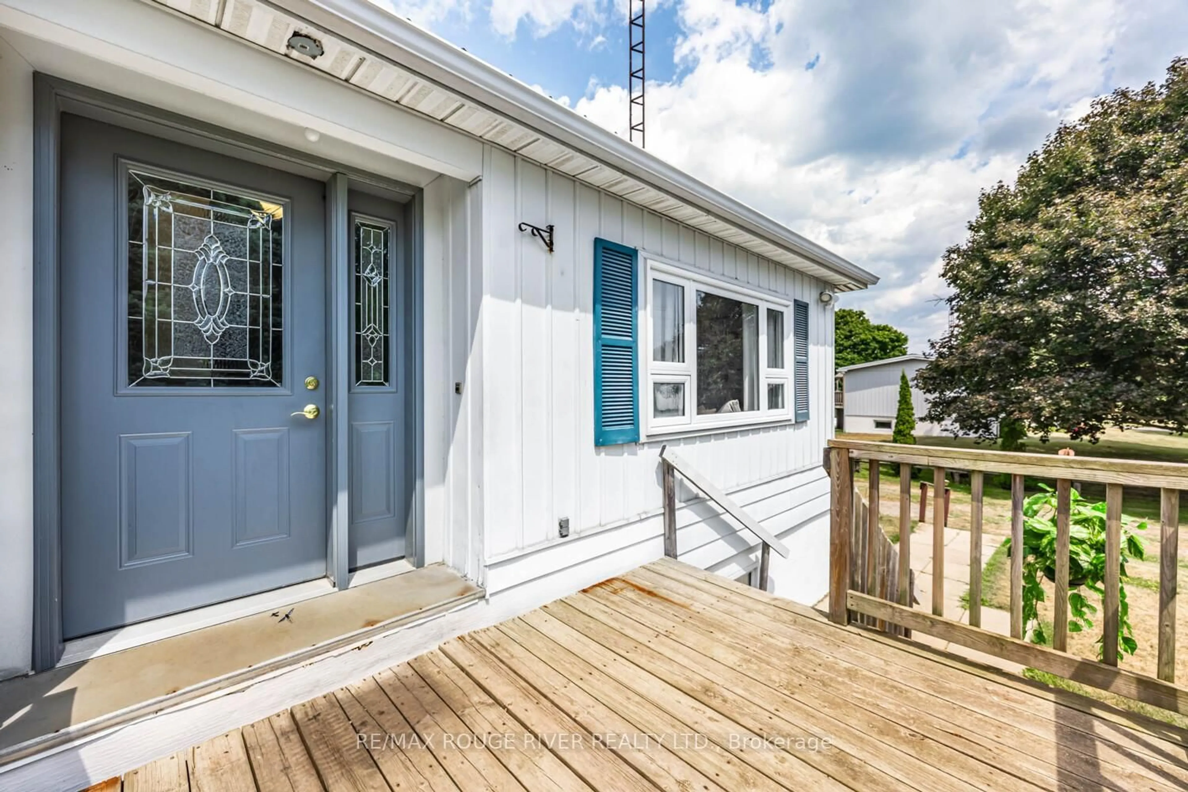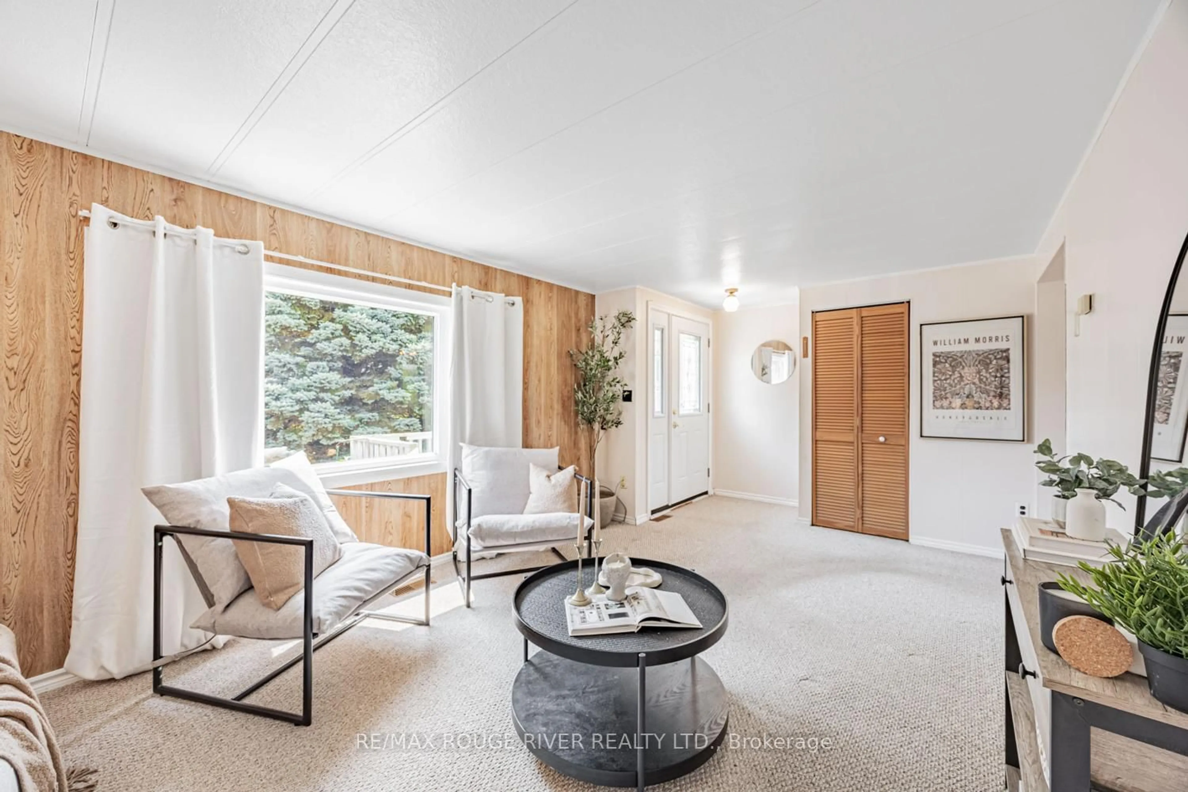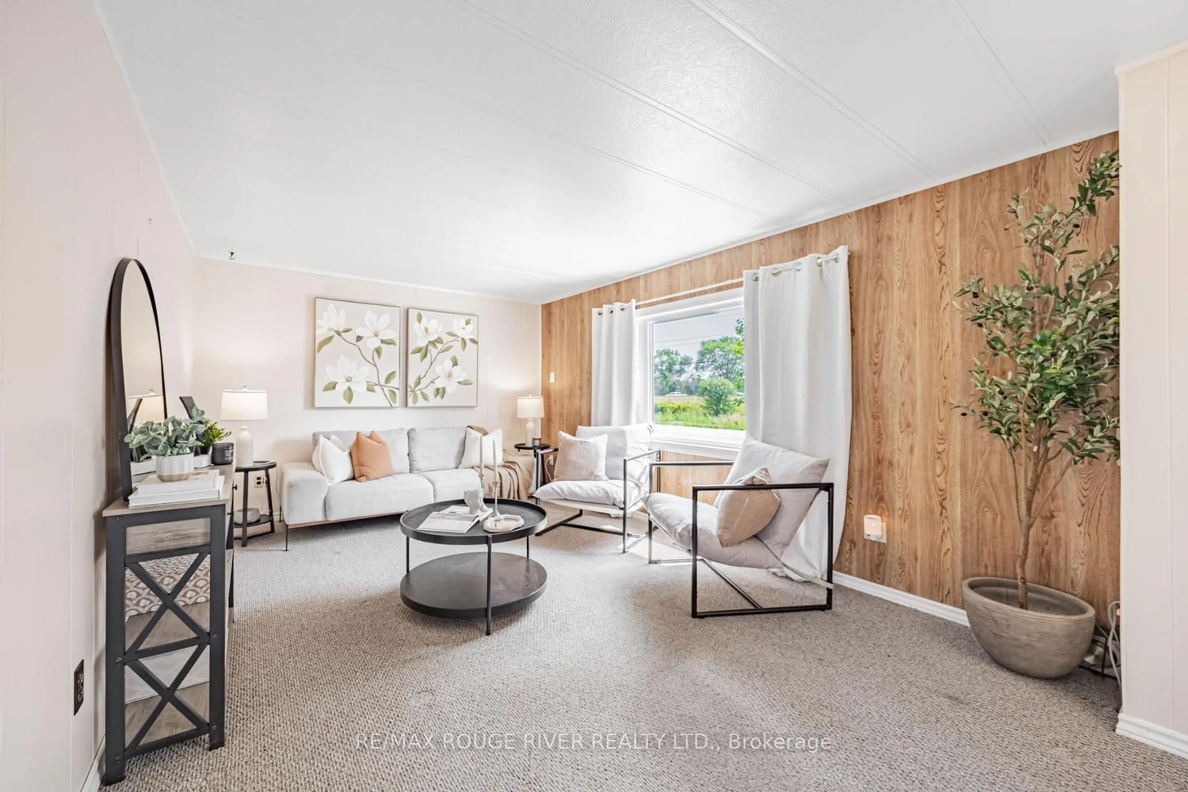7622 Telephone Rd, Hamilton Township, Ontario K9A 0R2
Contact us about this property
Highlights
Estimated valueThis is the price Wahi expects this property to sell for.
The calculation is powered by our Instant Home Value Estimate, which uses current market and property price trends to estimate your home’s value with a 90% accuracy rate.Not available
Price/Sqft$695/sqft
Monthly cost
Open Calculator
Description
Welcome to this inviting 3-bedroom bungalow nestled on a generous 112 ft x 215 ft lot, offering exceptional privacy and peaceful surroundings. Set back from the road and surrounded by mature trees and green space, this property is a perfect blend of country tranquility and convenient access. Step into the sunroom, where you can enjoy your morning coffee or unwind in the evening while overlooking the private, serene backyard. The main floor features a bright and functional layout with three generously sized bedrooms and a well-appointed 4-piece bath with a double sink. The walk-out basement offers exciting potential for an in-law suite or extended living space, making this a smart investment for growing families or multigenerational living. Though close to the highway for easy commuting, the home is incredibly quiet and peaceful inside. Whether looking to renovate and modernize or move in and enjoy, this well-maintained home offers endless opportunity to make it your own. Dont miss this chance to own a private piece of paradise just minutes from downtown Cobourg, the 401, and beautiful Lake Ontario.
Property Details
Interior
Features
Main Floor
Dining
10.0 x 10.0O/Looks Backyard / Laminate / Open Concept
Kitchen
8.0 x 8.0Window / Laminate / Open Concept
Primary
10.0 x 11.0Closet / Broadloom / Window
2nd Br
10.0 x 8.0Closet / Broadloom / Window
Exterior
Features
Parking
Garage spaces -
Garage type -
Total parking spaces 6
Property History
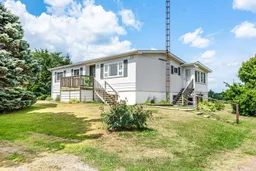 38
38
