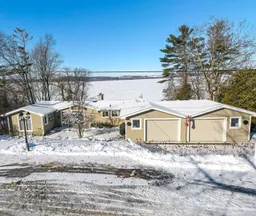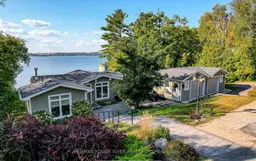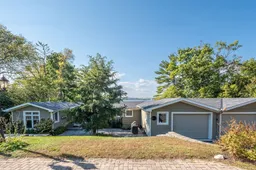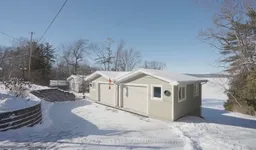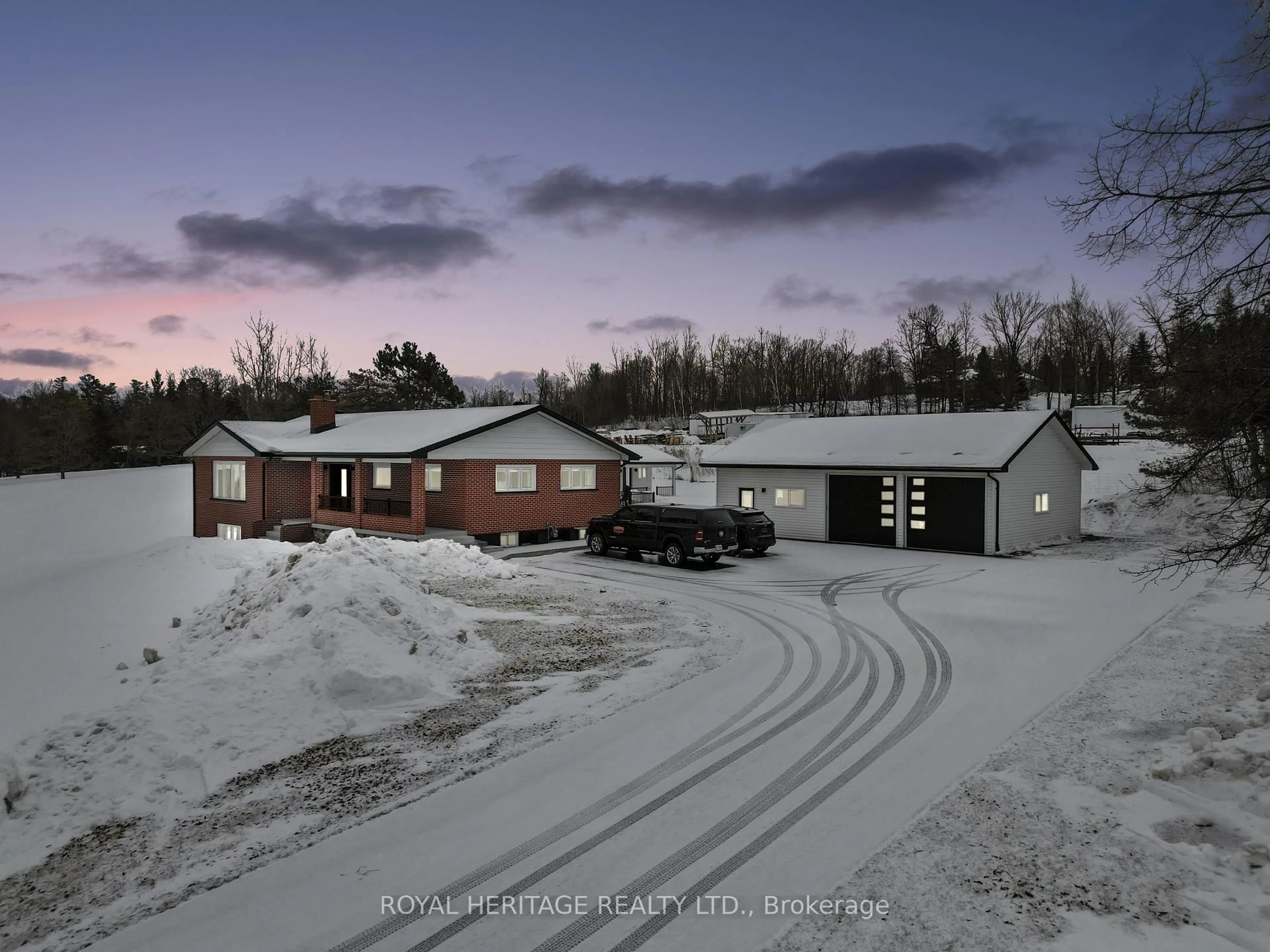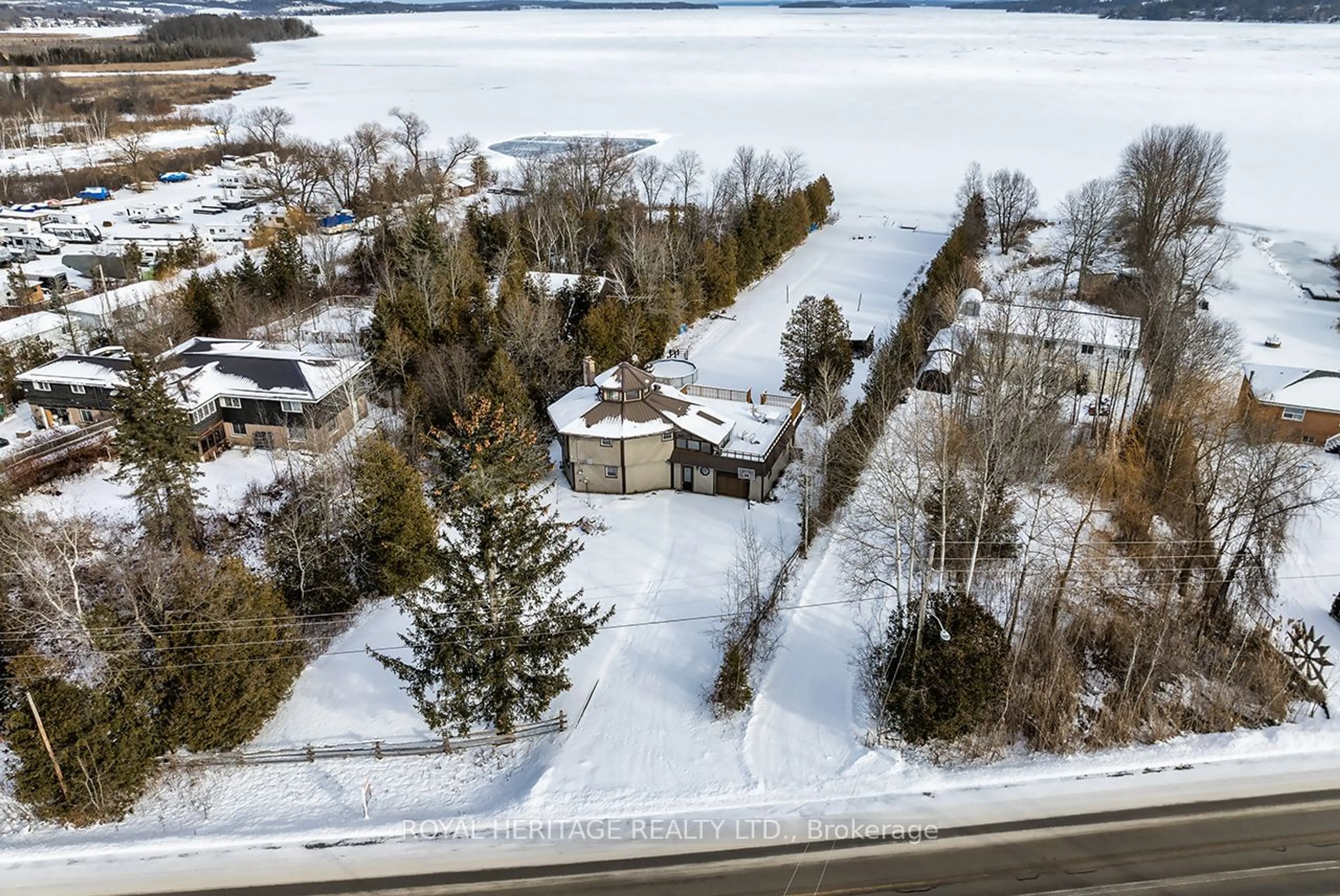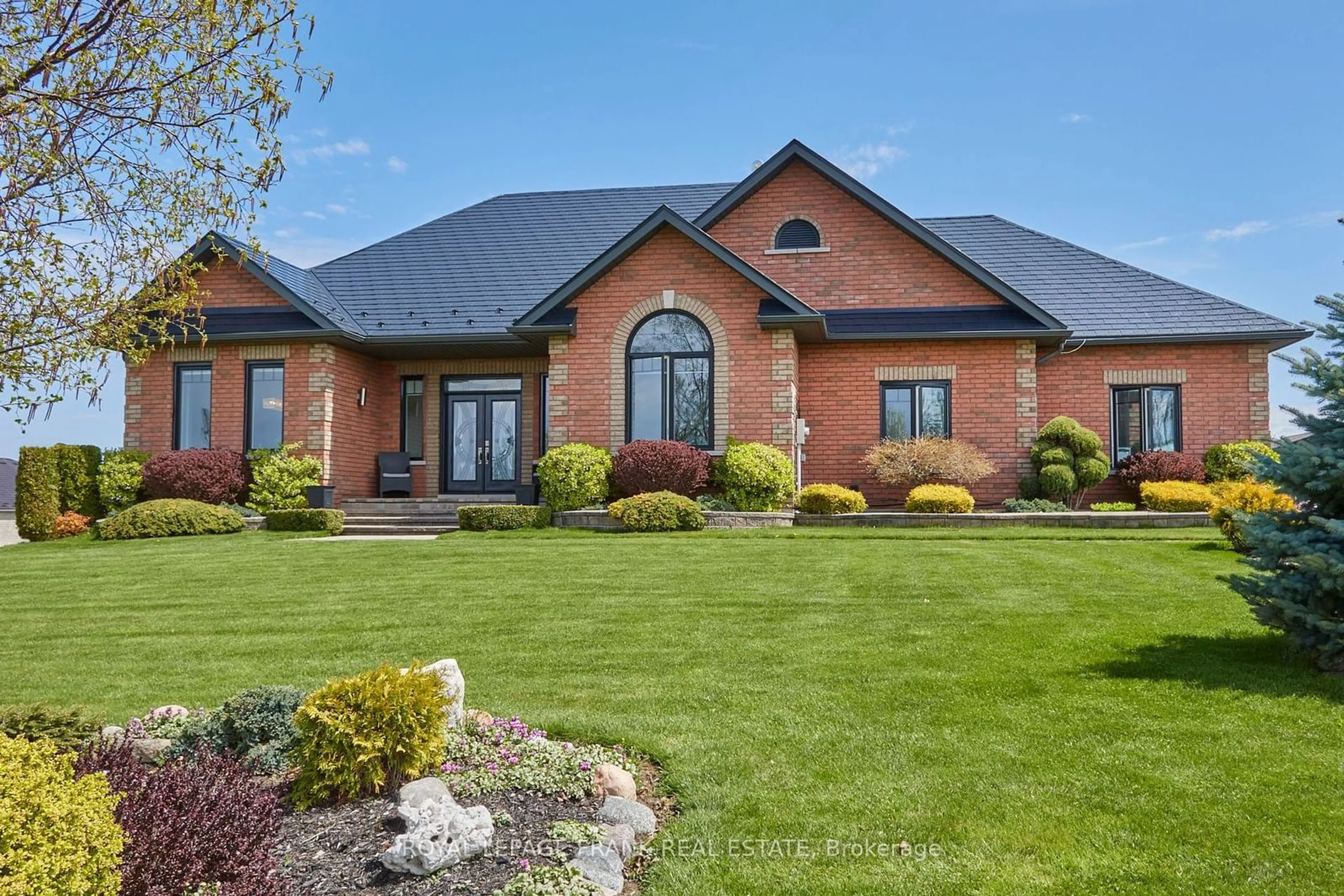Dreading the drive to the cottage? Be well located with easy access to the 401 or 407. Life at your Waterfront Year round Designer Home on the highly desirable Bamsey Drive in the prestigious Oak Hills Neighbourhood. With The Most Spectacular Sunsets & The Beauty Of The Lake with views from multiple vantage points throughout. Amazing opportunity for combined families with separate living opportunities and 2nd kitchen in the lower walk out level. The Perfect Reinvention Of The Lake House. A Modern Take On Life At The Lake. Formal Dining Room which is Open To Living Space. Main floor master suite with custom walk-in closet & gorgeous ensuite. The walk-out lower level features a comfortable family room with wood burning fireplace, a work space, a second kitchen and the ability to bring extended family members as it could be a self contained living space. Room for everyone with 2 additional bedrooms and a Murphy bed. A WOW. A boat house at the shoreline, and a dock, bring your watercraft and toys. Rice Lake is Well regarded for fishing, ice fishing and year round fun with many winter activities on the lake. Your year round forested paradise is located on a cul de sac and guarantees quiet and peaceful enjoyment.
Inclusions: Dock, Marine Rail, All Appliances, Light Fixtures, Hwt, Exterior Lighting, Propane and Wood Burning and Electric Fireplace, Water Softener, Murphy Bed, All Window Covers
