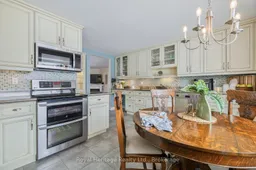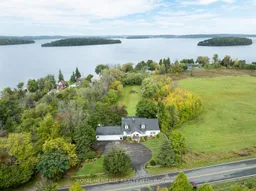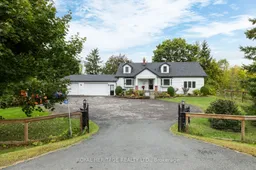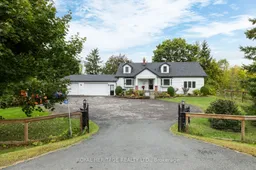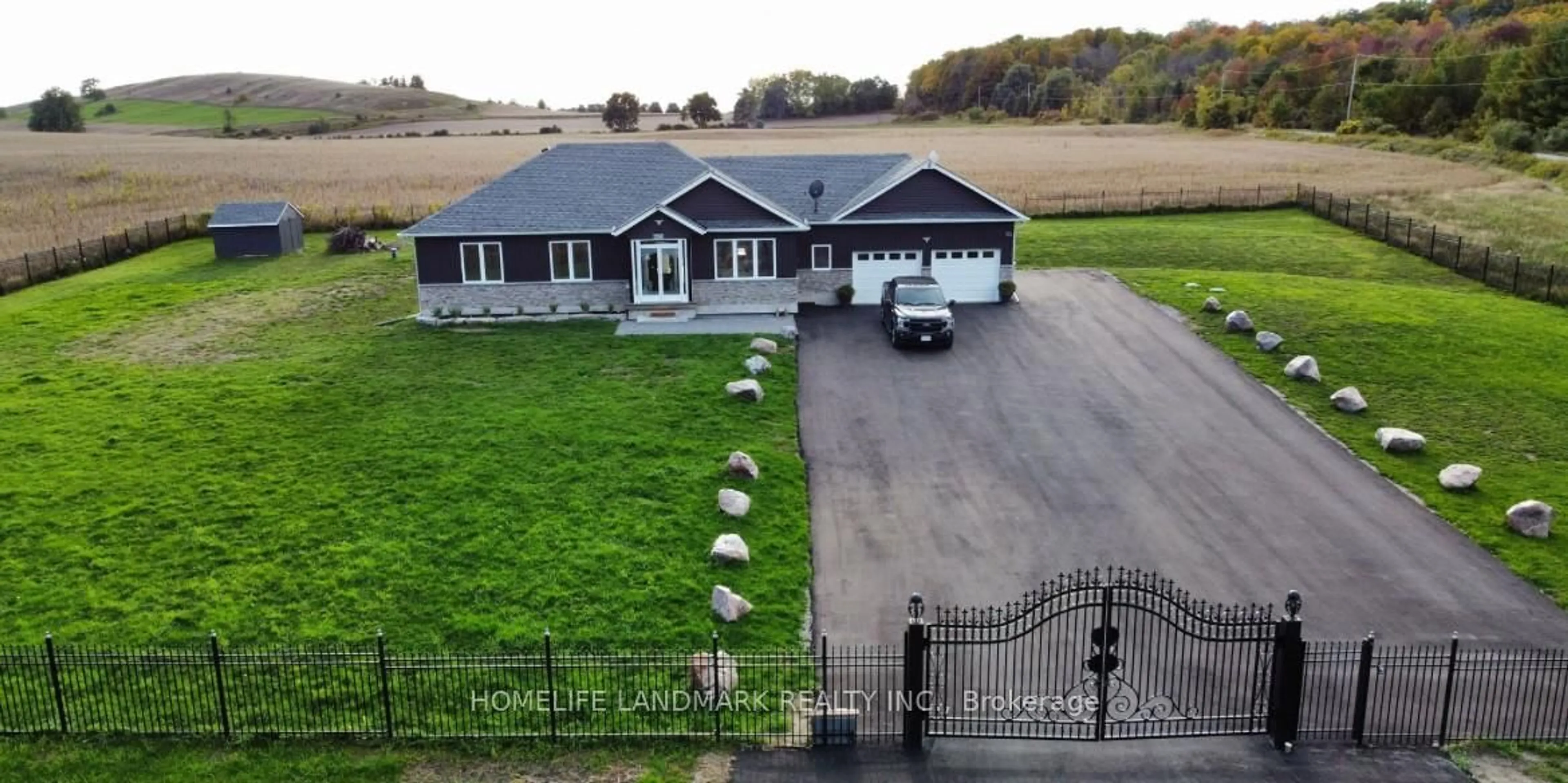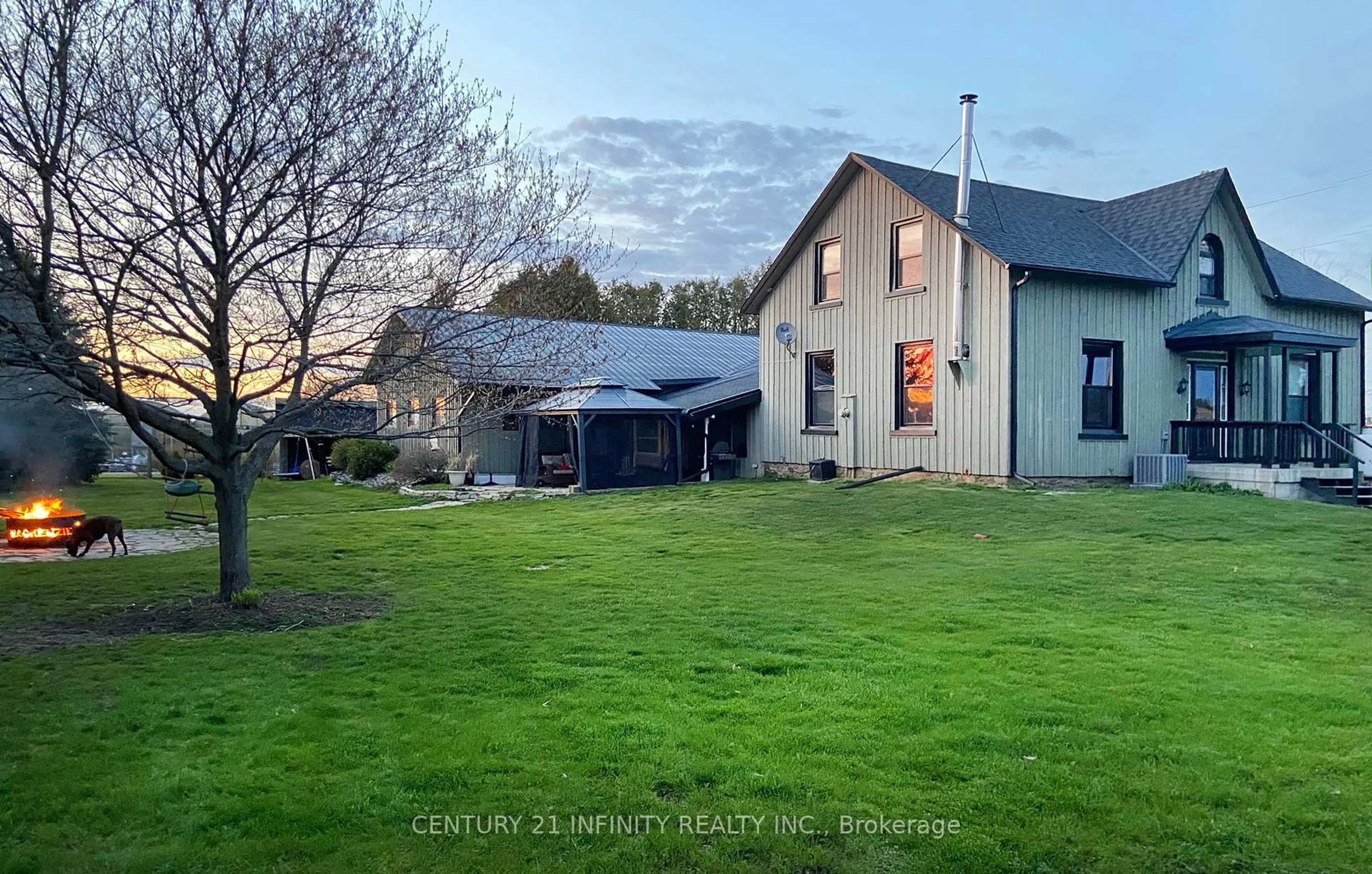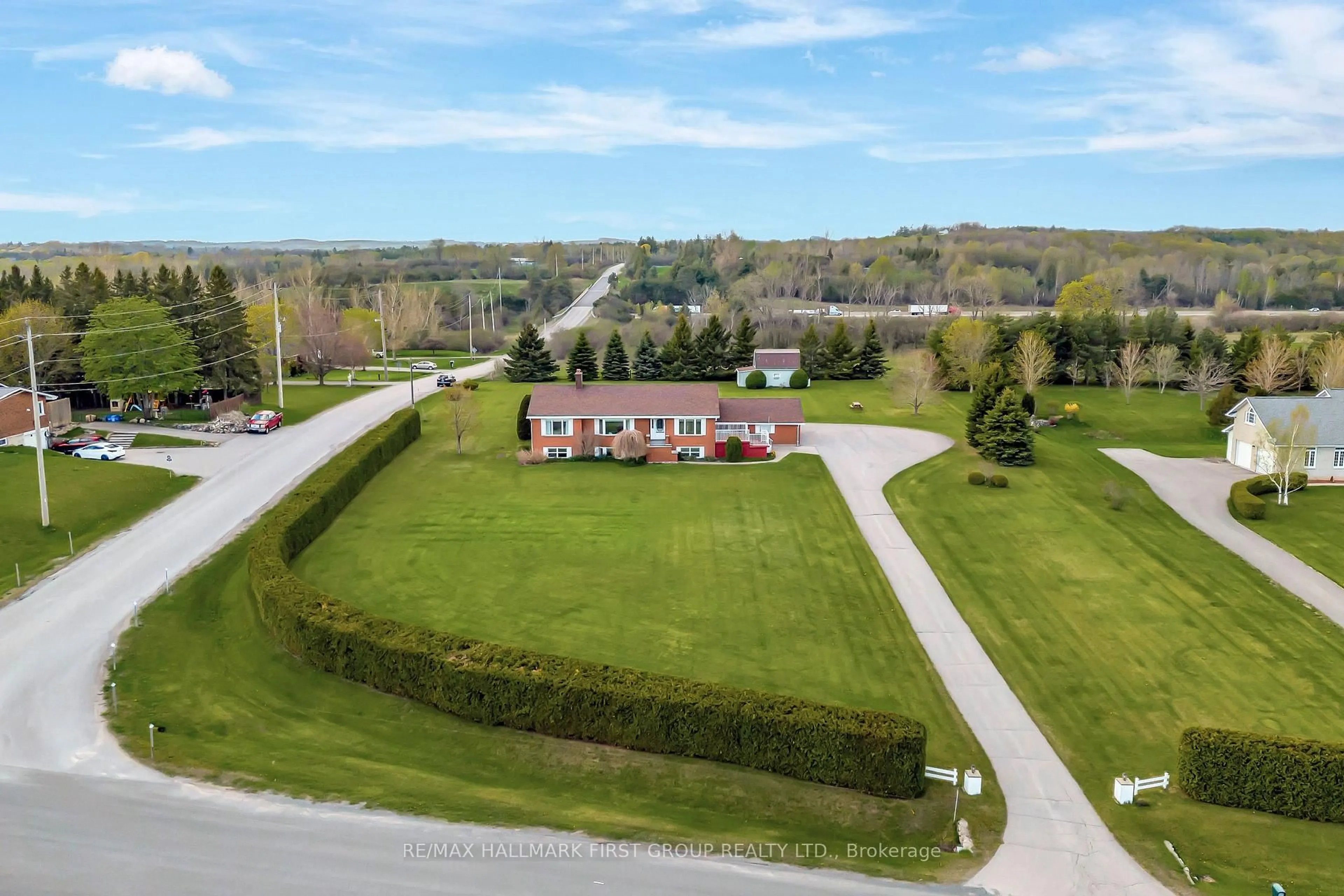Discover the rare opportunity to own nearly double the living space of neighboring homes on scenic Rice Lake Scenic Drive. This beautifully maintained 3-bedroom, 2-bathroom home offers just over 3,000 sq ft of versatile living space on a 1.72-acre lot, with thoughtfully severed waterfront land that keeps your property taxes low while still offering easy access to the lake. Step inside to find a bright and spacious layout with updated flooring, a modernized kitchen with stainless steel counters and tile backsplash, and newer windows throughout. This kitchen blends style and practicality beautifully! Equipped with sleek stainless-steel appliances, including a built-in microwave and range hood, plus a fantastic double oven - Perfect for hosting gatherings! The spacious French-door fridge comes with a connected water line, so you'll always have crisp, fresh drinking water thanks to the reverse osmosis system. Elegant living and dining rooms walk out to an expansive deck. Upstairs, a versatile loft and two oversized bedrooms provide excellent space for family, guests, or a home office. Additional highlights: Roof replaced 2017, chimney repaired 2024, 200-amp electrical service, Generac Generator which will power entire home, 3-car garage with one bay heated. Unfinished basement with workshop, pantry, and large dry cistern and a crawlspace. A rare blend of indoor space, functional upgrades, and scenic privacy ready for year-round enjoyment.
Inclusions: See attached for full list - SS-Fridge; SS-Stove; SS-B/I Dishwasher, SS-B/I Microwave-Range Hood; UV System, HWT, Washer, Dryer, Reverse Osmosis, Central Vac & Accessories, 1 Garage Door opener and remotes, All Elect. Light Fixtures, Generac Generator for Full House, Electric Fireplace; 2 Garden Shed, 1 Purple Martin Bird House, Outdoor Chimney Stack, All Window Coverings, 1 Upright Freezer, 1 Chest Freezer, Security System Rough-In
