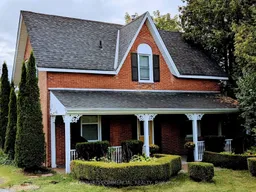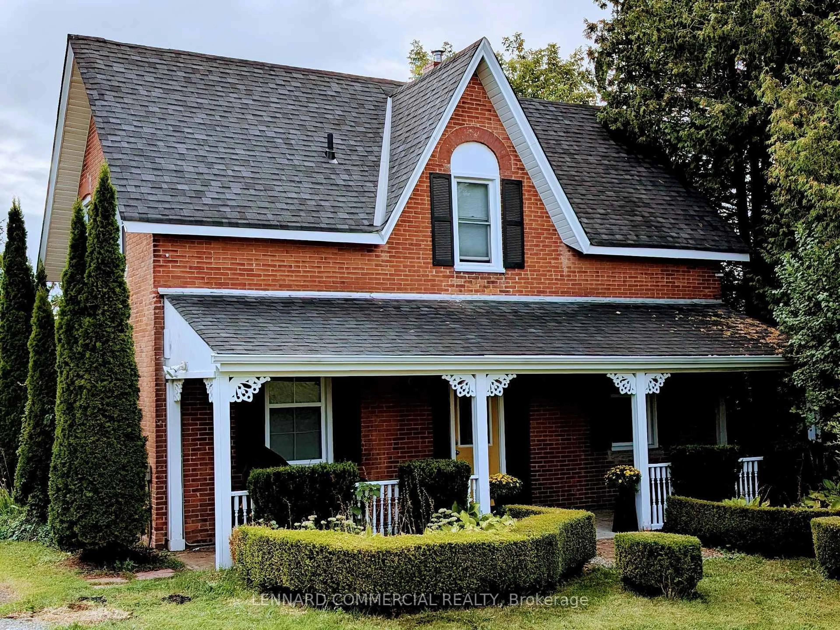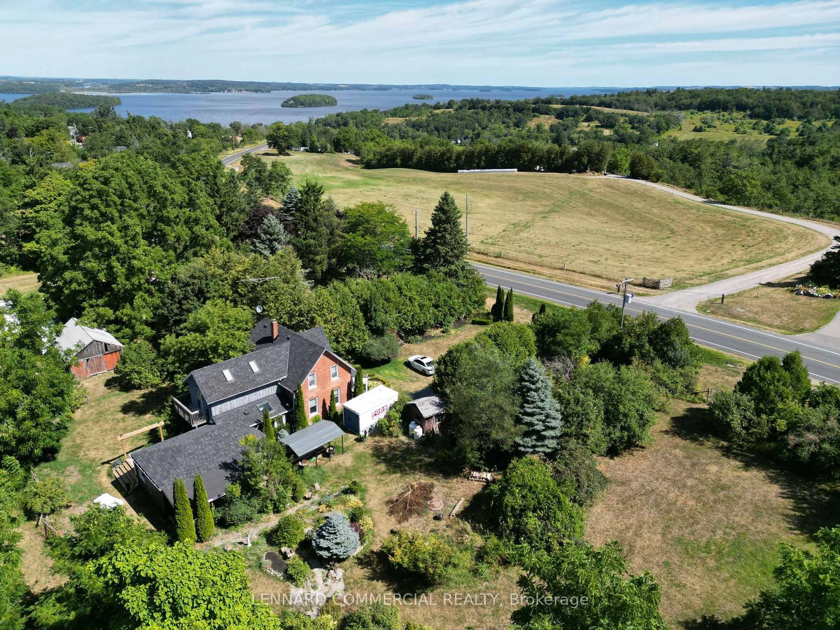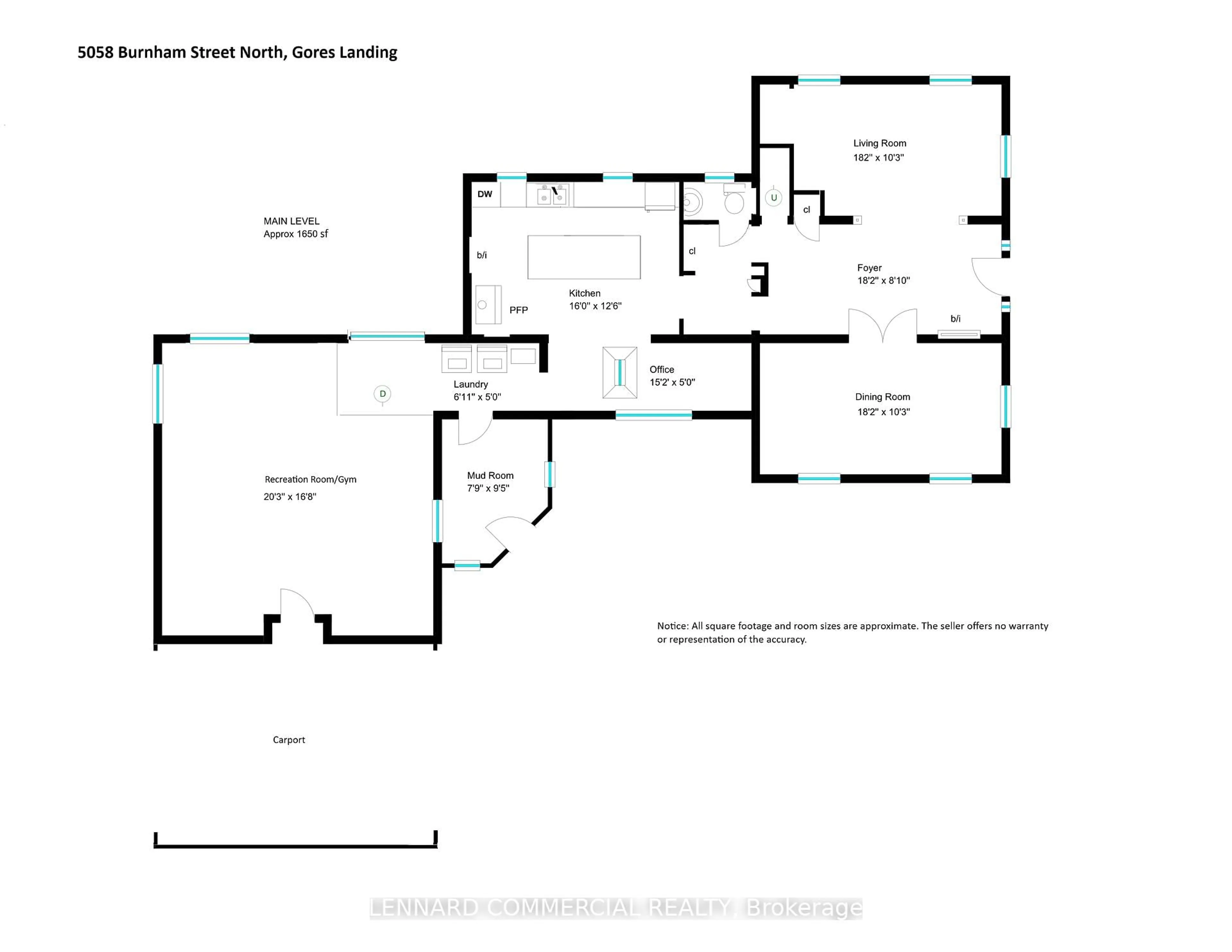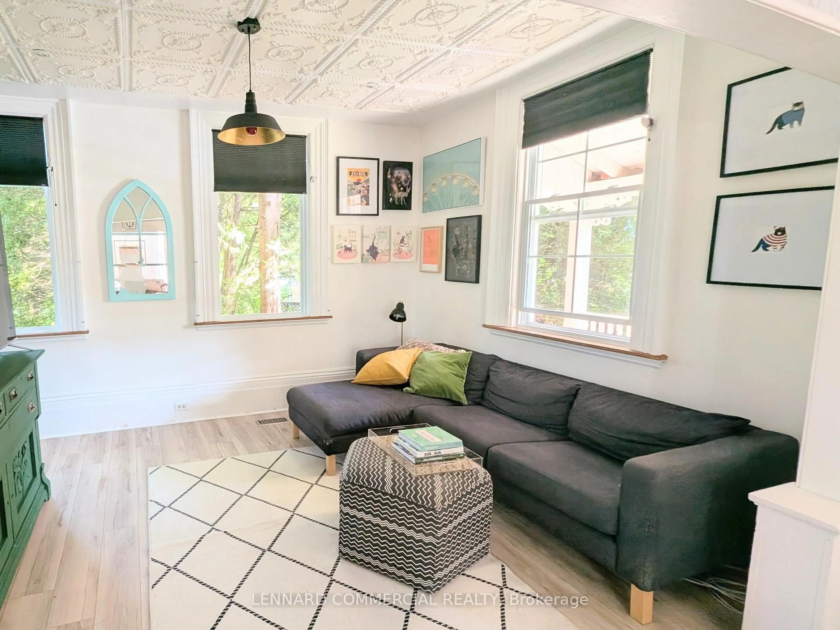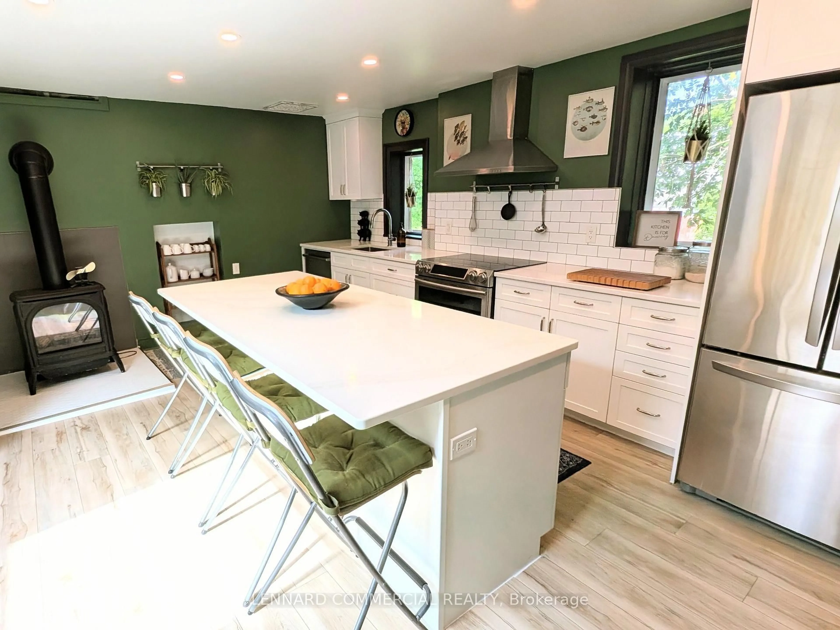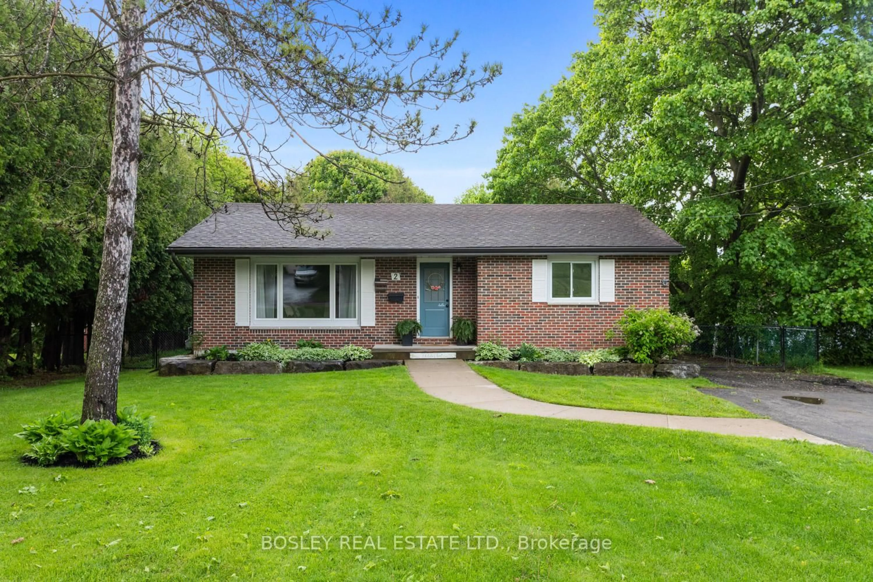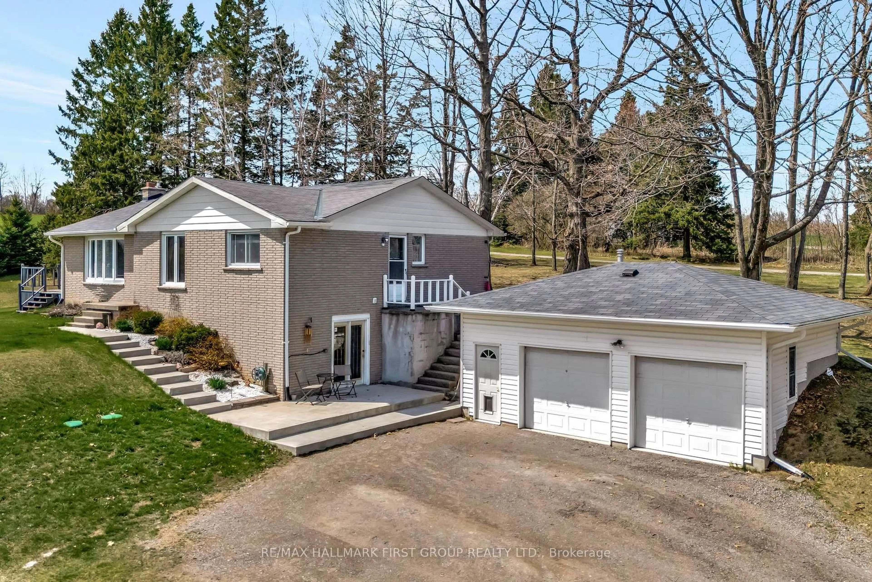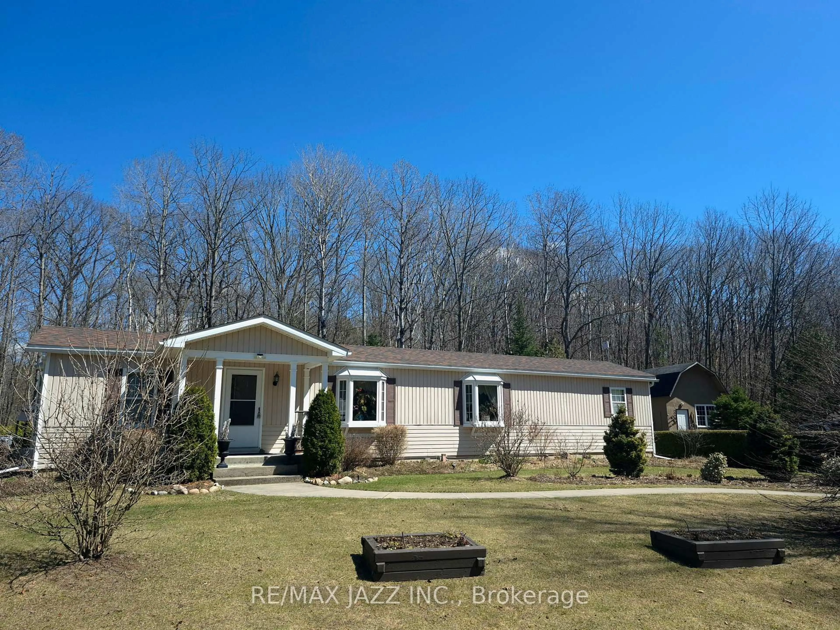5058 Burnham St, Hamilton Township, Ontario K0K 2E0
Contact us about this property
Highlights
Estimated valueThis is the price Wahi expects this property to sell for.
The calculation is powered by our Instant Home Value Estimate, which uses current market and property price trends to estimate your home’s value with a 90% accuracy rate.Not available
Price/Sqft$292/sqft
Monthly cost
Open Calculator
Description
Brimming with character inside and out, this home offers remarkable versatility. A spacious gym/recreation room with its own entrance opens onto a sprawling deck with sweeping views of the rolling hills, perfect for entertaining, lounging in a hammock, or watching movies under the stars. A carport doubles as a handy workshop space. Step through the grand entrance hall and immediately impress your guests. Just off the hall, a cozy entertainment room invites relaxation. The kitchen features a generous central island, sleek countertops, stainless steel appliances, and easy access to the dining area. For special occasions, the stately formal dining room easily hosts large family dinners and holiday gatherings. Upstairs, the sun-drenched primary bedroom boasts soaring cathedral ceilings and a walkout balcony to take in tranquil morning views of Gores Landing. Two additional versatile rooms can serve as bedrooms, office, or study. A stylish bathroom with a classic clawfoot tub and shower completes this level. Surrounded by mature trees and nature, and just minutes from Gores Landing Marina and Park, this property is truly a special place to call home. Property is sold "as is".
Property Details
Interior
Features
Main Floor
Kitchen
4.87 x 3.81Dining
5.53 x 3.12Living
5.53 x 3.12French Doors
Family
6.17 x 5.08Walk-Out
Exterior
Features
Parking
Garage spaces -
Garage type -
Total parking spaces 6
Property History
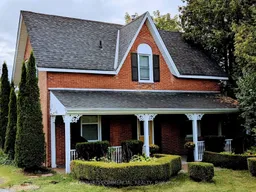 19
19