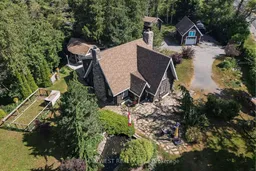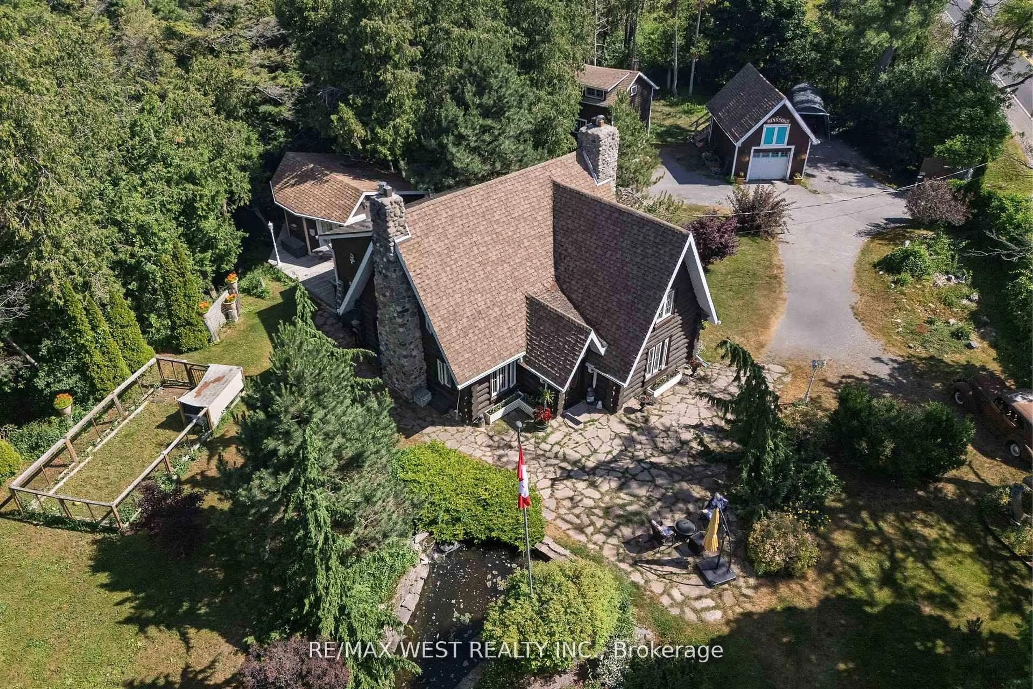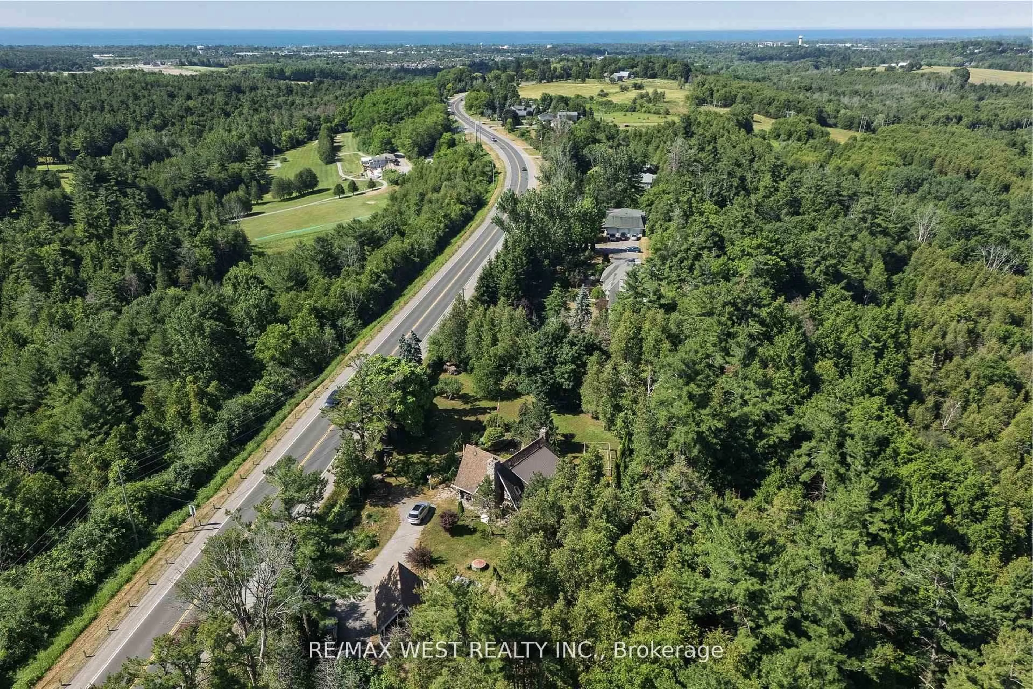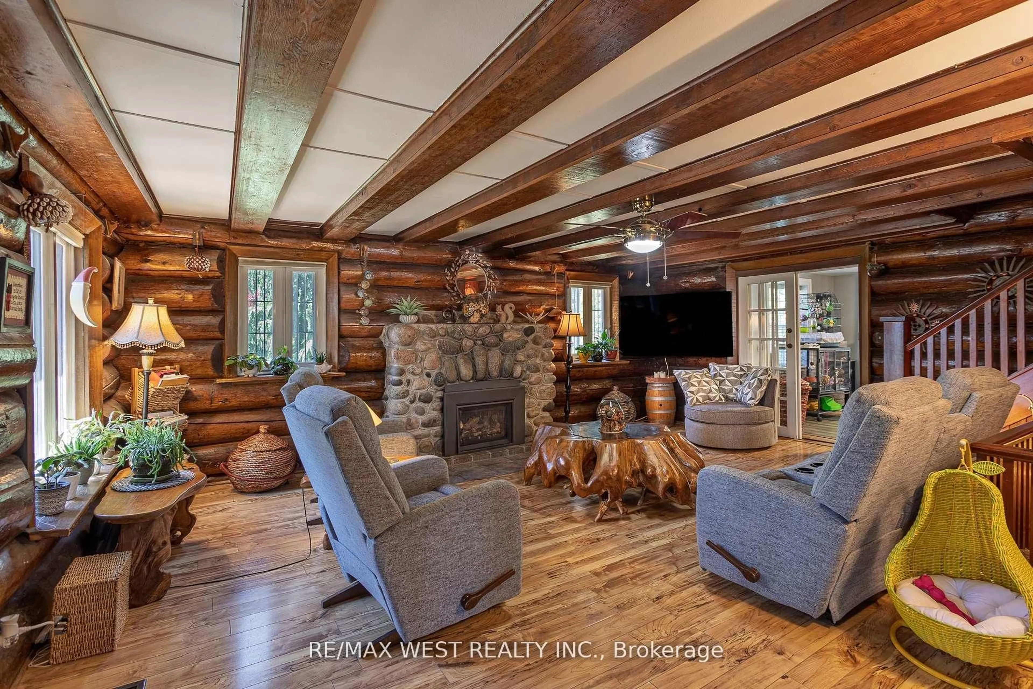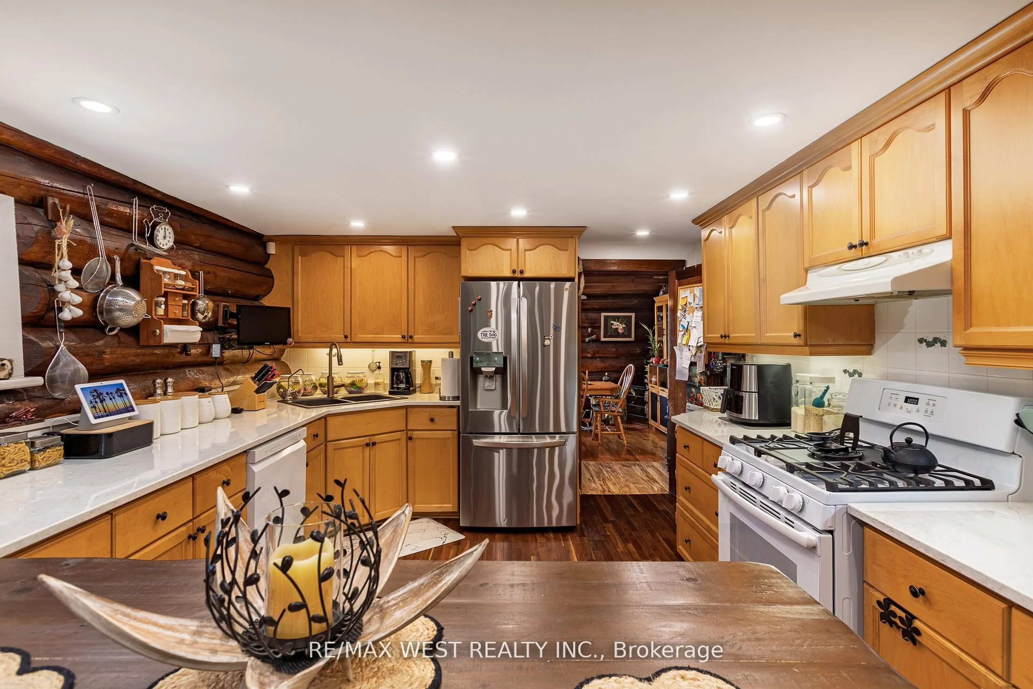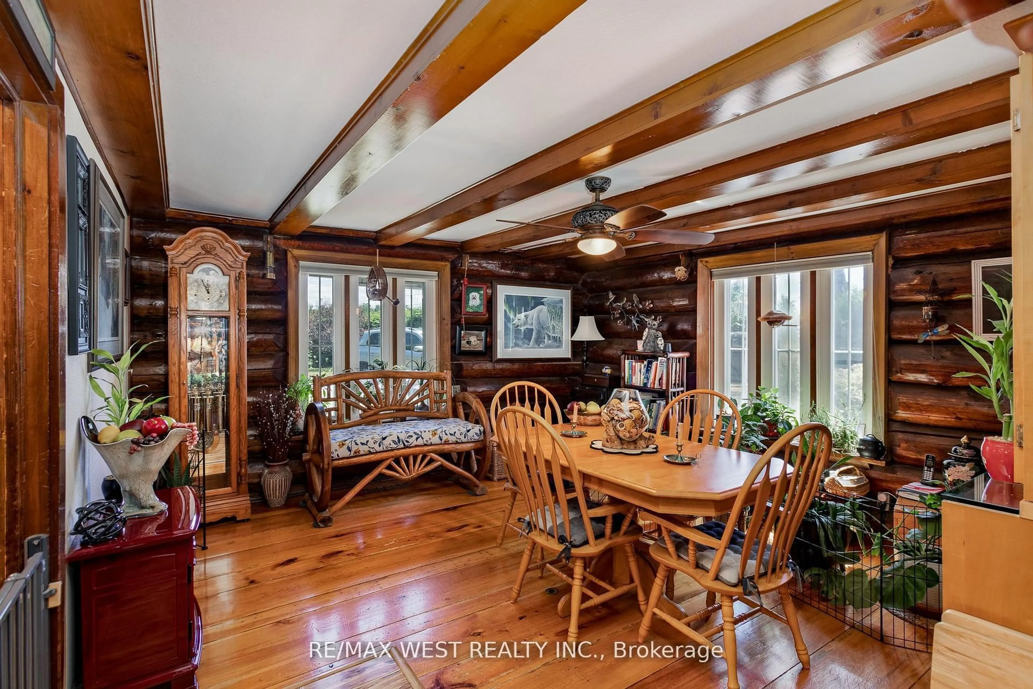4504 County Rd #45, Hamilton Township, Ontario K9A 4J9
Contact us about this property
Highlights
Estimated valueThis is the price Wahi expects this property to sell for.
The calculation is powered by our Instant Home Value Estimate, which uses current market and property price trends to estimate your home’s value with a 90% accuracy rate.Not available
Price/Sqft$383/sqft
Monthly cost
Open Calculator
Description
Charming 1934 log home on a private 3.65-acre treed ravine lot, only minutes from Cobourg's amenities, beaches, and golf courses. This unique property combines rustic character with modern comforts and generous living spaces. Private ravine lot with a tranquil private pond and a waterfall, creating a serene natural backdrop. Offering an oversized living room featuring a stone wall and natural gas fireplace; sunroom with walk-out to a patio and a manual awning; separate dining room ideal for large family gatherings. Three spacious bedrooms, with one currently used as a large walk-in closet. The primary bedroom includes built-in storage cupboards and drawers for organized convenience. A well-appointed bathroom suite with a large soaker tub and separate shower. Lower level offers expansive family room, laundry, and abundant storage. Includes a Generac whole-home generator for peace of mind; hardwood floors throughout. Outdoors you will find a dog pen, a 20x20 mancave (built in 2011) overlooking the ravine with gas fireplace; workshop with a large loft storage; 1-car detached garage with additional loft storage. A rare combination of privacy, natural beauty, and practical living spaces. Easy access to 401, hospital, beach, restaurants, golf courses, and Cobourg's quaint town atmosphere. This property blends the charm of a historic log home with modern conveniences and abundant space for storage, entertaining, and everyday living. Bring an offer and this home could be yours!
Property Details
Interior
Features
Main Floor
Living
4.57 x 6.1Dining
3.96 x 4.27Kitchen
3.36 x 5.18Sunroom
2.75 x 4.58Exterior
Features
Parking
Garage spaces 1
Garage type Detached
Other parking spaces 8
Total parking spaces 9
Property History
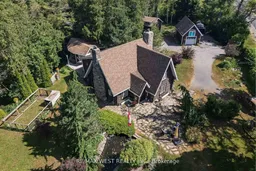 13
13