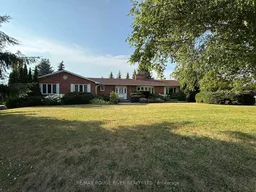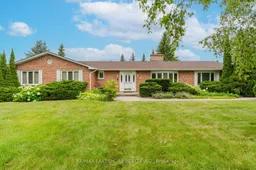Sited an expansive lot, and surrounded by custom built executive residences, this classic (3+2) bedroom ranch bungalow is located in Castlehill Estates, one of Northumberland Countys most prestigious residential neighbourhoods, and exemplifies relaxed elegance and comfort. The spacious living room highlighted by a stunning 2 sided stone fireplace, provides both warmth and sophistication and is the perfect venue for family gatherings. Designed for the culinary enthusiast, the well-appointed kitchen connects seamlessly to the formal dining room and the cozy family room, featuring the said 2-sided fireplace. Also, the family room gives you access to a vast deck, ideal for outdoor entertaining and relaxation. The private primary bedroom offers a generous layout and a convenient 4-piece en suite. Adding to the home's practicality is the convenient main-level laundry. The lower level is cleverly arranged, and offers: a large rec room with bar, fireplace and walk-out to the pool area, a cozy den adjacent to a bright office also with a walk-out , and a spacious billiard room, giving plenty of space for work and leisure. The pool and cabana are perfect for summer gatherings, enhancing the entertainment value of the home. Further, new roof shingles were installed in 2024, further adding to the home's appeal and value. All in all, this delightful residence offers astute Buyers an excellent ownership opportunity not to be missed.
Inclusions: FRIDGE, STOVE, WASHER,DRYER, BI DISHWASHER, ALL LIGHT FIXTURES, ALL WINDOW COVERINGS, CENTRAL VAC AND ATTACHMENTS, ALL POOL EQUIPMENT





