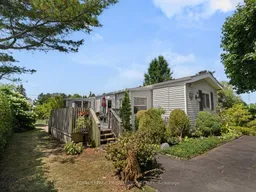Immaculately maintained and thoughtfully updated, this spacious two-bedroom, two-bathroom four-season mobile home is nestled in the desirable Lougheed Park community, offering comfort, style, and functionality in the heart of sought-after Northumberland County. Inside, the open-concept layout features a bright and inviting living room with vaulted ceilings and a wall-mounted electric fireplace perfect for relaxing or entertaining. The beautifully renovated eat-in kitchen offers ample counter space, a separate sideboard cabinet, and a dedicated coffee bar. Adjacent to the kitchen, a walkout leads to a charming three-season sunroom, complete with a natural gas hookup for future four-season use and interior access to two separate deck areas ideal for indoor-outdoor living. A dedicated laundry area is conveniently located just off the kitchen. The primary bedroom features a private 4-piece ensuite, while the second bedroom is served by an additional full 4-piece bath. A separate office and a mudroom with exterior access complete the well-planned interior layout. Step outside to an oversized, south-facing deck that overlooks mature gardens, shrubs, and a raised vegetable garden perfect for those who enjoy outdoor living. A garden shed and a separate workshop provide excellent storage and space for hobbies. Conveniently located just minutes from Highway 401, this home offers quick access for commuters while delivering the tranquility and charm of rural living. This property delivers comfort, convenience, and a beautiful setting all in one outstanding package.
Inclusions: Al window coverings and blinds; all electrical light fixtures and ceiling fans; refrigerator; stove; B/I dishwasher; washer; dryer; upright freezer; hot water tank; water softener; electric fireplace; carbon monoxide detector; smoke detector; garden shed; workshop shed; tv mount; small coffee bar; standing headboard in primary bedroom; all shrubs and garden plant material; raised garden




