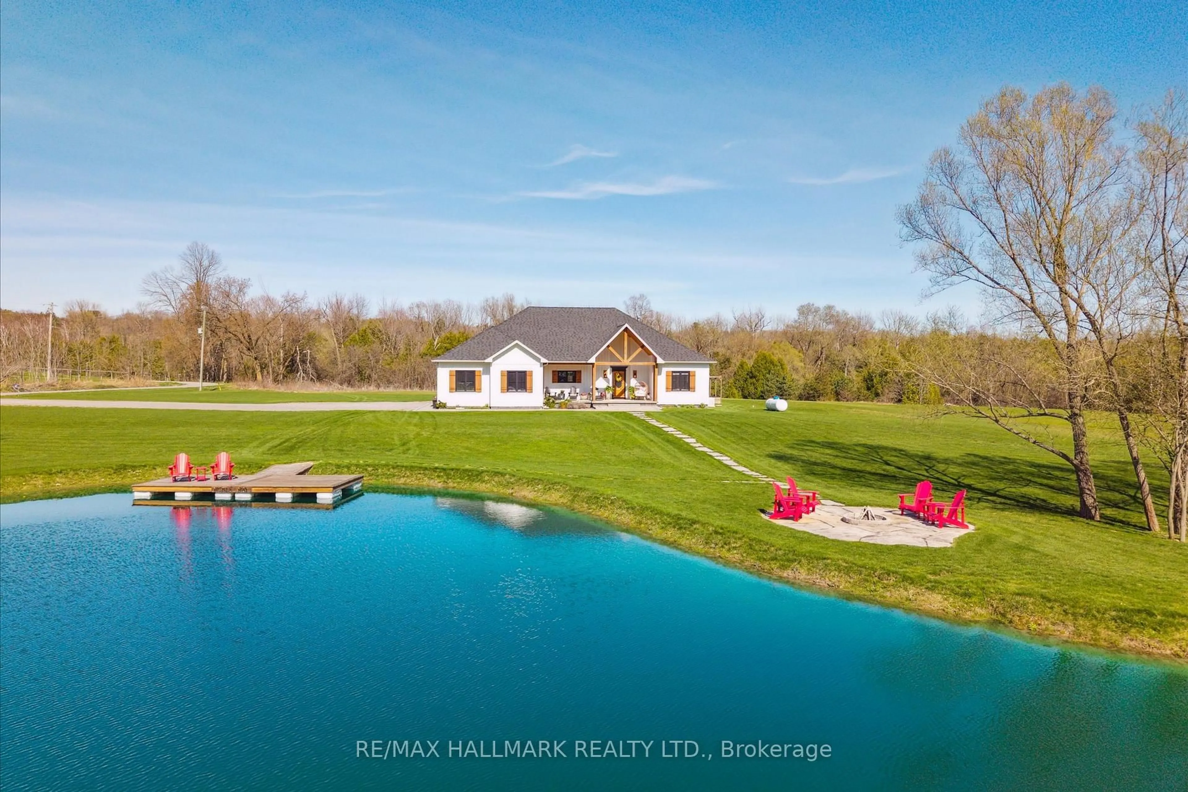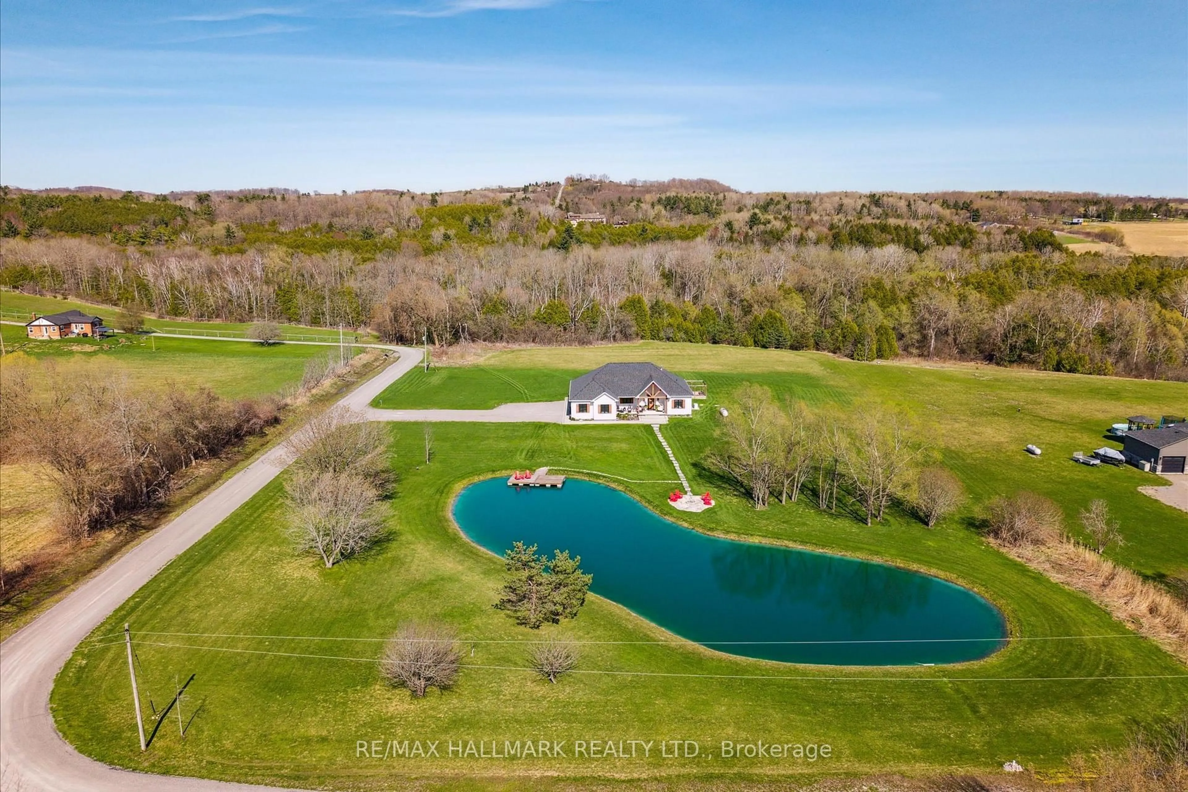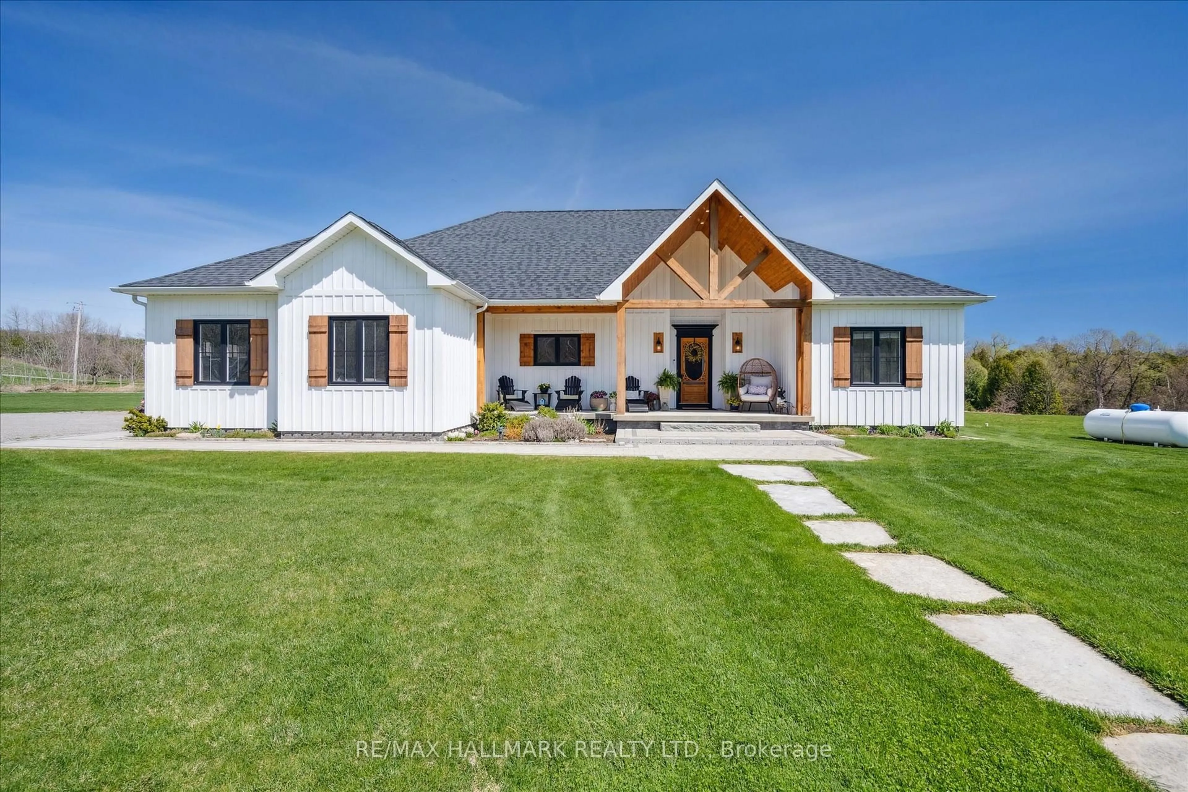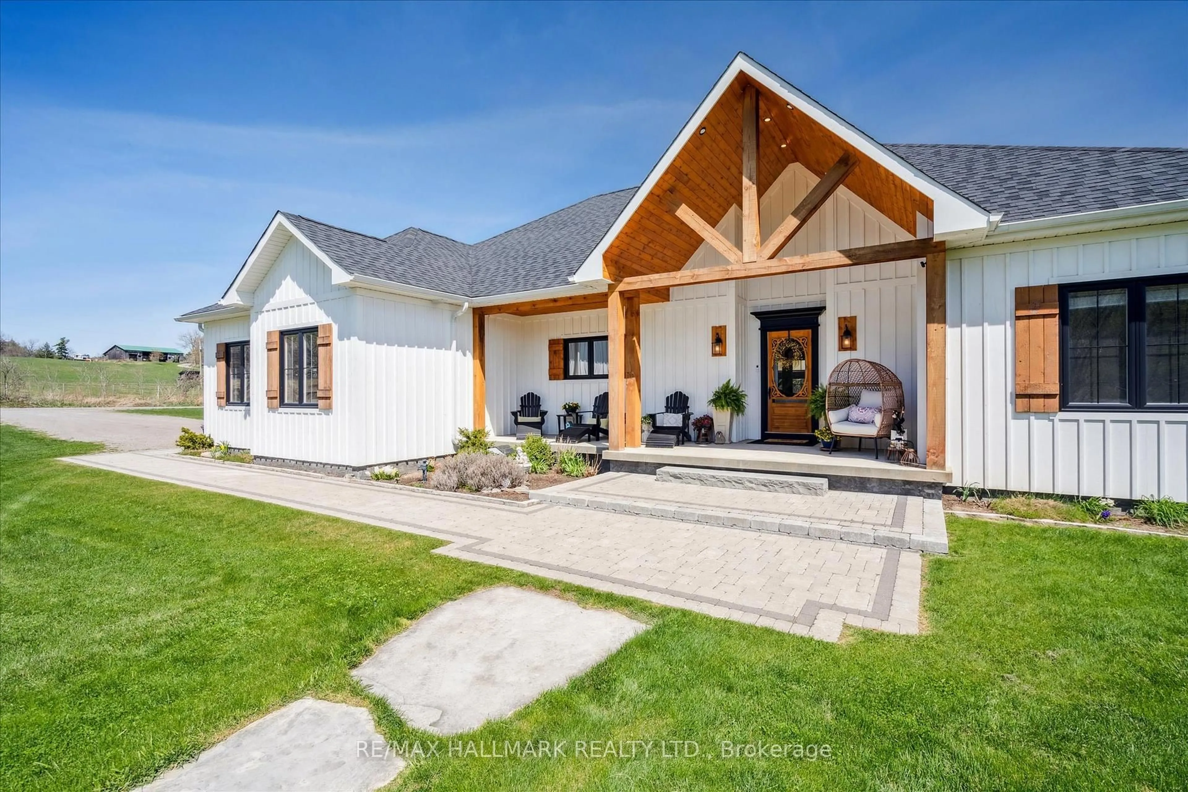3229 Garland Rd, Cobourg, Ontario K9A 4J7
Sold conditionally $1,499,000
Escape clauseThis property is sold conditionally, on the buyer selling their existing property.
Contact us about this property
Highlights
Estimated ValueThis is the price Wahi expects this property to sell for.
The calculation is powered by our Instant Home Value Estimate, which uses current market and property price trends to estimate your home’s value with a 90% accuracy rate.Not available
Price/Sqft$874/sqft
Est. Mortgage$6,438/mo
Tax Amount (2024)$6,651/yr
Days On Market39 days
Description
This home is a SHOWSTOPPER! Step into your own private paradise in one of Cobourgs most coveted communities! This sprawling property with 2.8 acres backs onto a creek and ravine. A meticulously maintained 290' pond creates a picturesque setting for this property. This impeccably designed custom ranch style bungalow spans close to 4000 sq ft of living space with a great flow of modern layout and finishes. It features 3 plus 2 bedrooms and 3 full bathrooms and a finished basement. Step into a world of grandeur with13.5' vaulted ceilings, featuring 100+ year-old beams, stunning hardwood throughout, bright open-concept living space, creating an atmosphere of elegance and spaciousness. The kitchen is a culinary masterpiece, featuring state-of-the-art appliances, custom cabinetry, and a spacious island perfect for hosting intimate gatherings or large soirées. The primary bedroom showcases a tray ceiling with recessed lighting, a walk-in closet and a luxurious ensuite thoughtfully designed with dual vanities, a free standing tub, glass shower enclosure and heated floors. The spacious finished basement is easily adaptable to multi-generational living with an in-law-suite. The stylish kitchenette opens up to as an expansive family room, flex room, two bedrooms along with two large storage rooms. The idyllic outdoor oasis, lushly landscaped grounds beckon you to unwind under the multi-covered porches, in the hot tub or by the fire. Lounge by the pond, soak in the sun on the private dock, or dine under the covered patio while savouring the breeze and mesmerizing sunset vistas. A large insulated 2 car garage is complete with built-in storage. Too many updates to list! (See attached feature sheet) Only moments from in-town amenities, two golf courses, convenient school bus pickup/drop off in front of the home, and easy access to the 401. **Please see the virtual tour and drone footage. Still Showing!
Property Details
Interior
Features
Main Floor
Laundry
1.24 x 1.95B/I Appliances / B/I Vanity
Dining
4.97 x 4.22Cathedral Ceiling / W/O To Patio / Open Concept
Kitchen
4.3 x 3.86Quartz Counter / Pantry / Stainless Steel Appl
Primary
4.48 x 4.78Coffered Ceiling / 5 Pc Ensuite / W/I Closet
Exterior
Features
Parking
Garage spaces 2
Garage type Attached
Other parking spaces 10
Total parking spaces 12
Property History
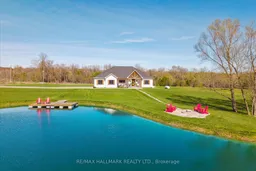 50
50
