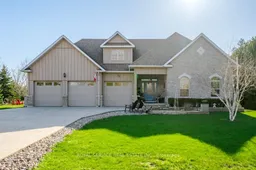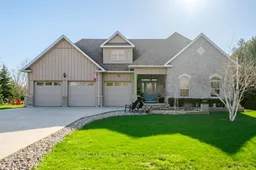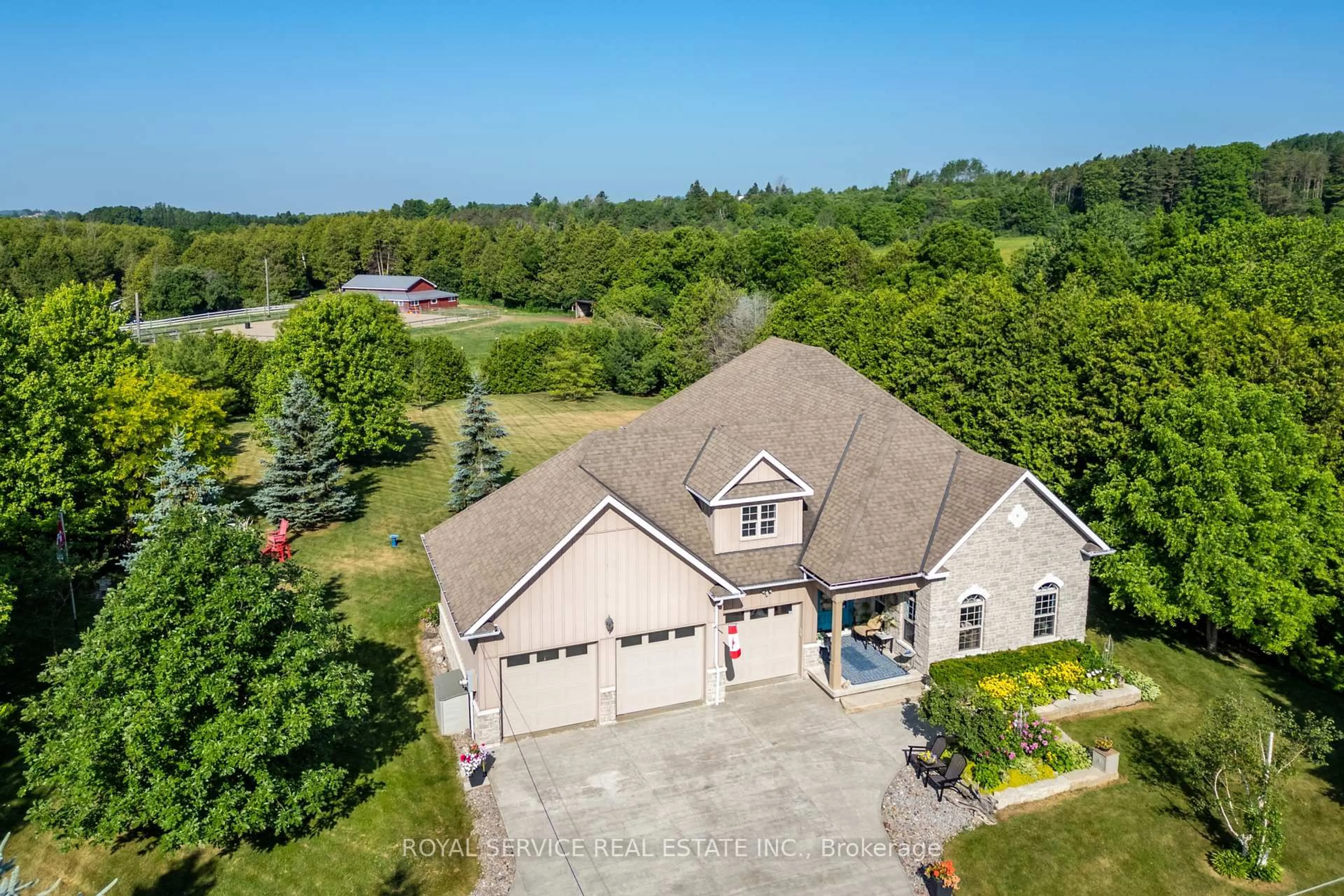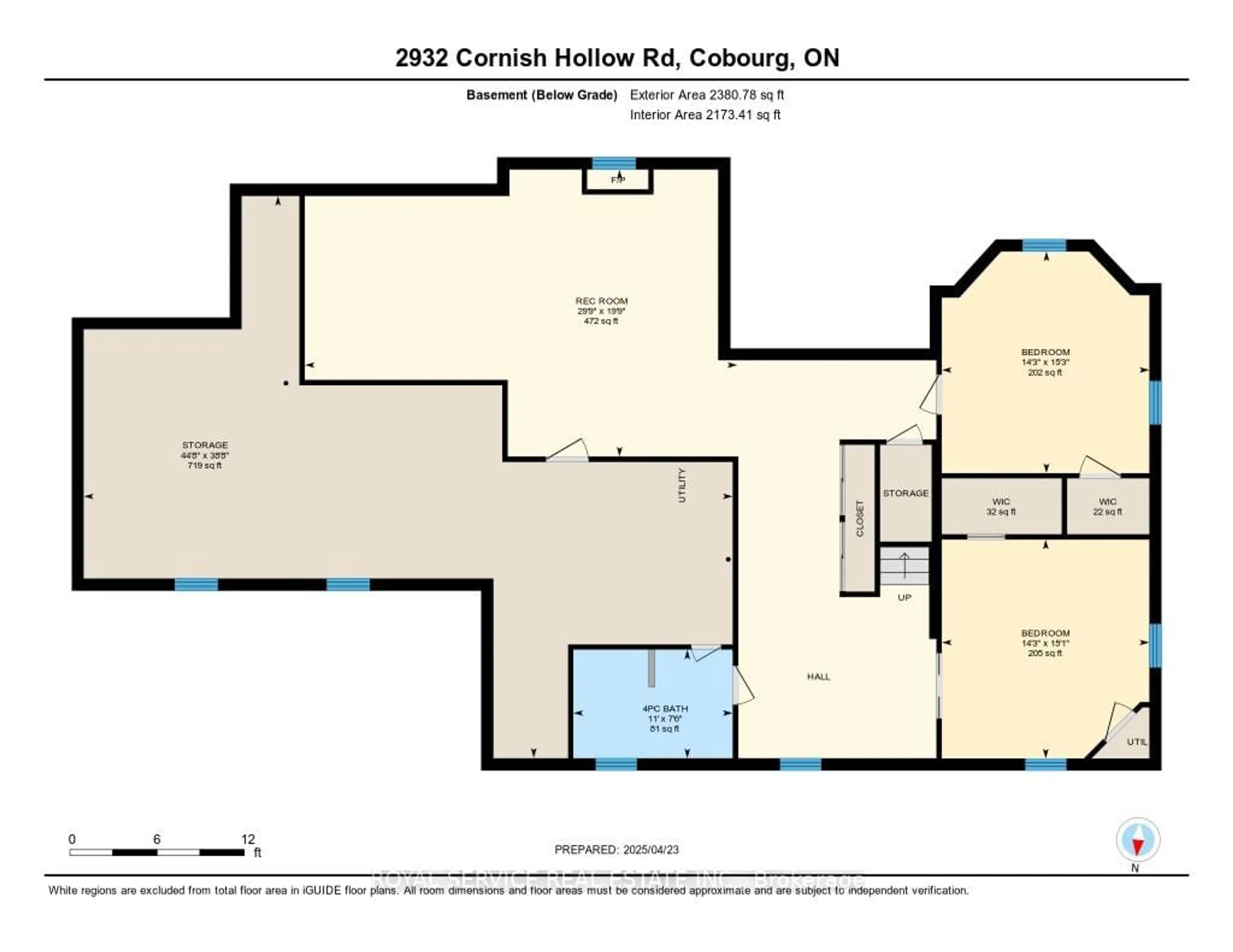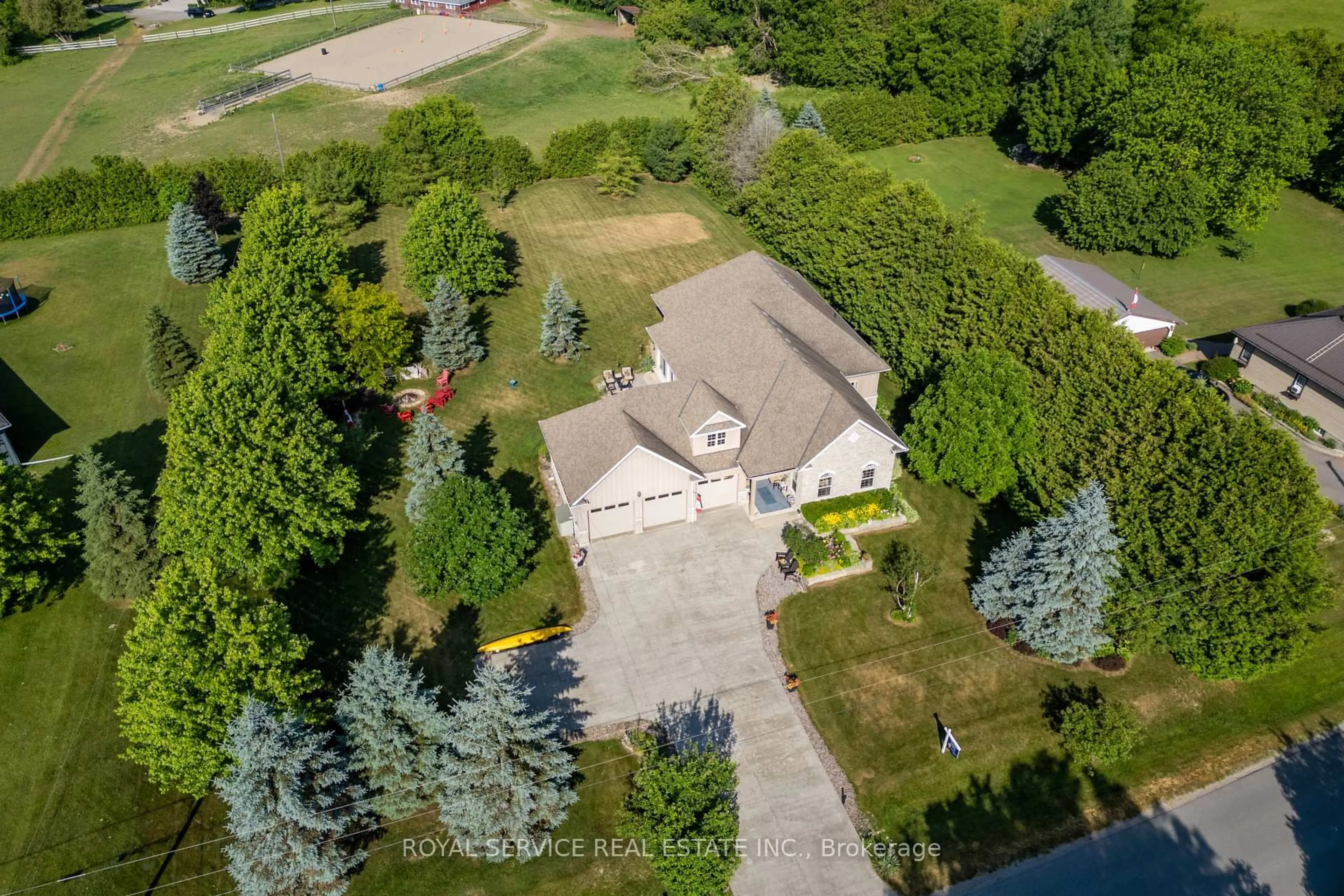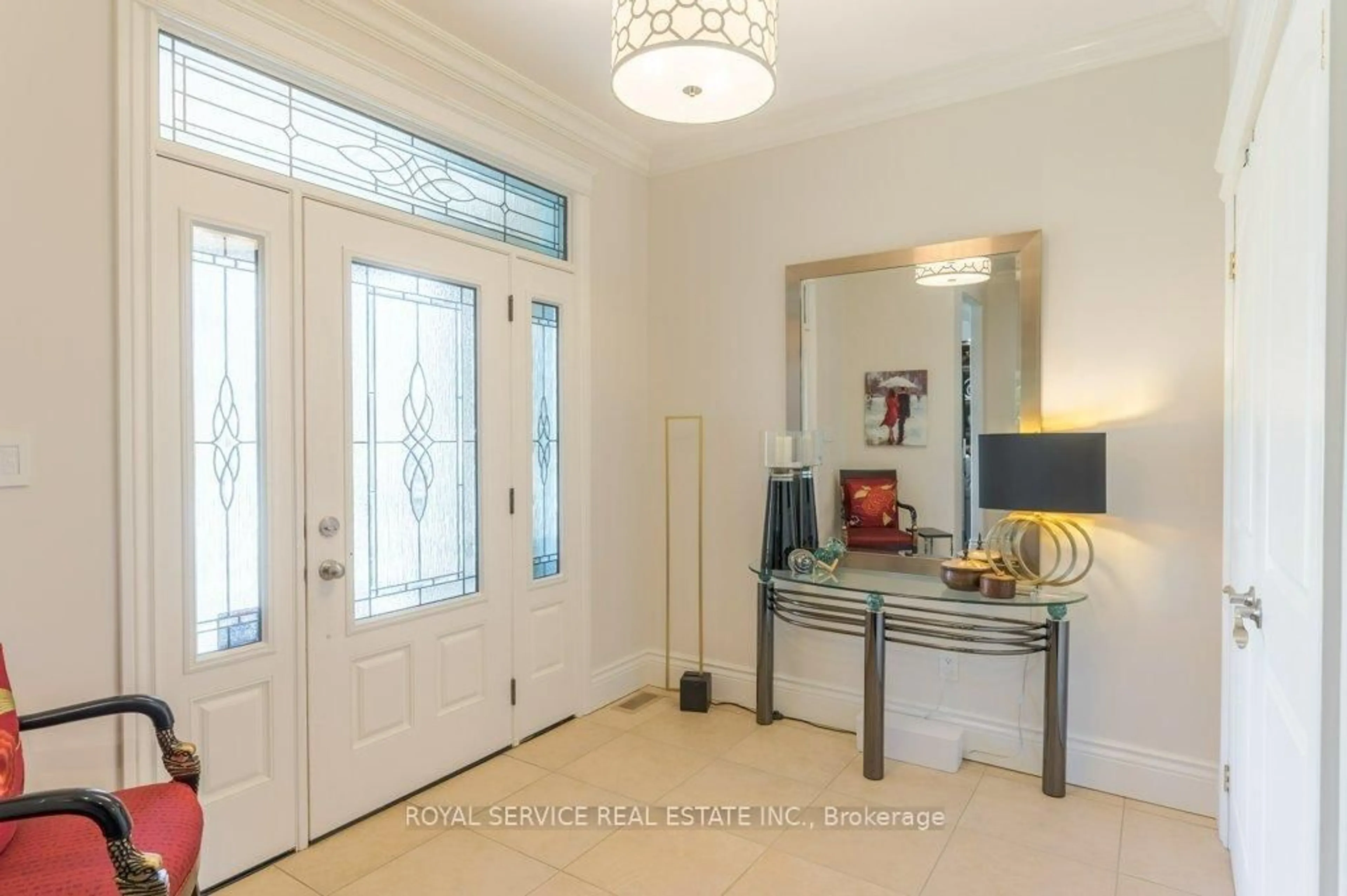2932 Cornish Hollow Rd, Hamilton Township, Ontario K9A 4J9
Contact us about this property
Highlights
Estimated valueThis is the price Wahi expects this property to sell for.
The calculation is powered by our Instant Home Value Estimate, which uses current market and property price trends to estimate your home’s value with a 90% accuracy rate.Not available
Price/Sqft$715/sqft
Monthly cost
Open Calculator
Description
Discover an architectural masterpiece that seamlessly marries sophistication with contemporary functionality, where every detail has been meticulously crafted to elevate your living experience. This extraordinary residence boasts five generously proportioned bedrooms and four luxuriously appointed bathrooms, creating an ideal sanctuary for both intimate family moments and grand entertainingThe heart of this home reveals a stunning open-concept design, where the family room flows effortlessly into a chef-inspired kitchen featuring an industrial-grade refrigerator that would make culinary enthusiasts swoon. The separate dining room, adorned with elegant coffered ceilings that mirror those in the living room, creates an atmosphere of refined grandeur perfect for hosting memorable dinner parties.Retreat to the primary suite, a private oasis complete with a spa-like five-piece ensuite and an expansive walk-in closet that rivals high-end boutiques. The thoughtfully designed main floor laundry adds convenience to daily routines, while the three-season sunroom offers a delightful transition between indoor comfort and outdoor serenity.The lower level transforms entertainment possibilities with a dedicated media room, perfect for movie nights or game day gatherings. Outside, the generous lot provides ample outdoor space for recreation and relaxation, while the oversized three-car garage ensures parking abundance and additional storage solutions.This exceptional property showcases superior construction quality throughout, evident in every finish and fixture. The prestigious neighbourhood offers tranquil suburban living while maintaining convenient access to essential amenities and major transportation routes, including Highway 401, making commuting effortless.This residence represents the perfect fusion of elegance and everyday functionality, promising years of comfortable, sophisticated living for the discerning homeowner.
Property Details
Interior
Features
Main Floor
Living
17.4 x 13.4Electric Fireplace / Coffered Ceiling
Dining
13.7 x 14.4Coffered Ceiling
Kitchen
13.5 x 15.3Granite Counter / Combined W/Family
Family
15.5 x 15.3Combined W/Kitchen
Exterior
Features
Parking
Garage spaces 3
Garage type Attached
Other parking spaces 6
Total parking spaces 9
Property History
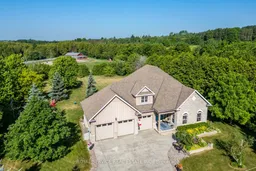 42
42