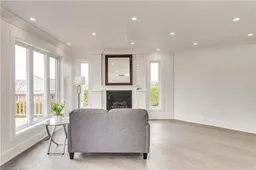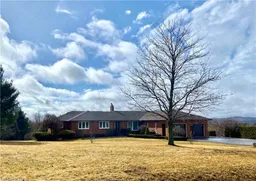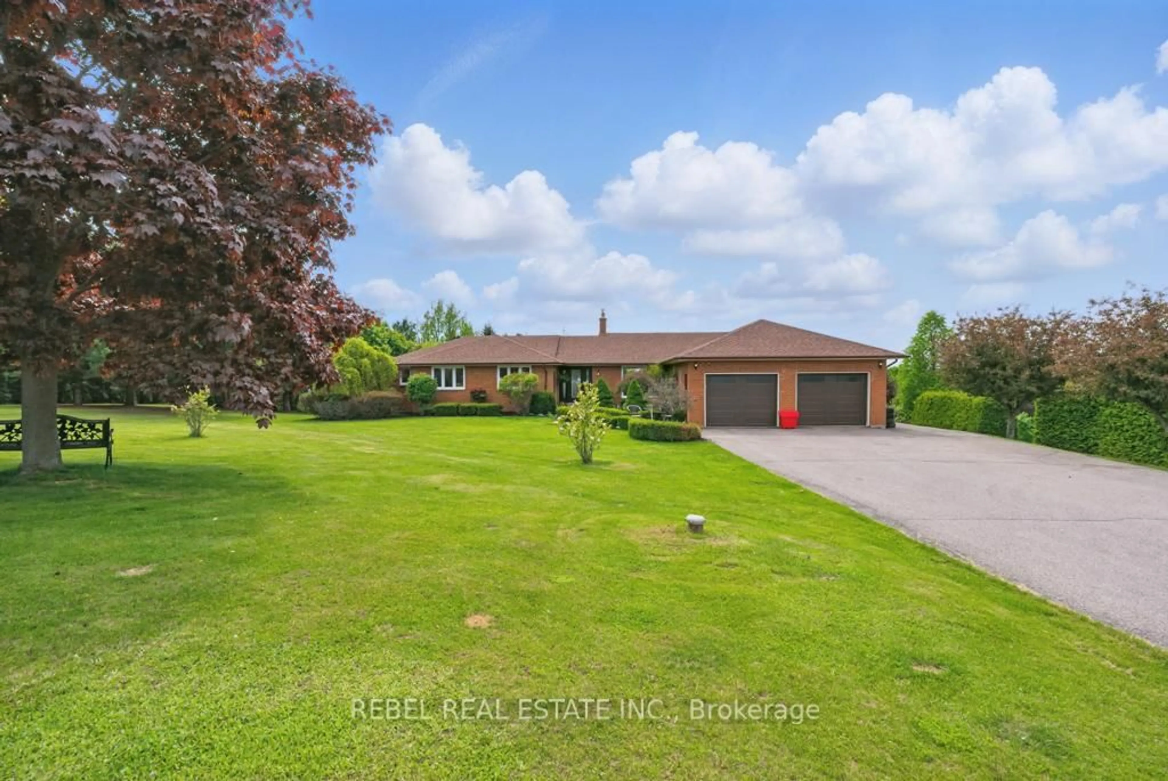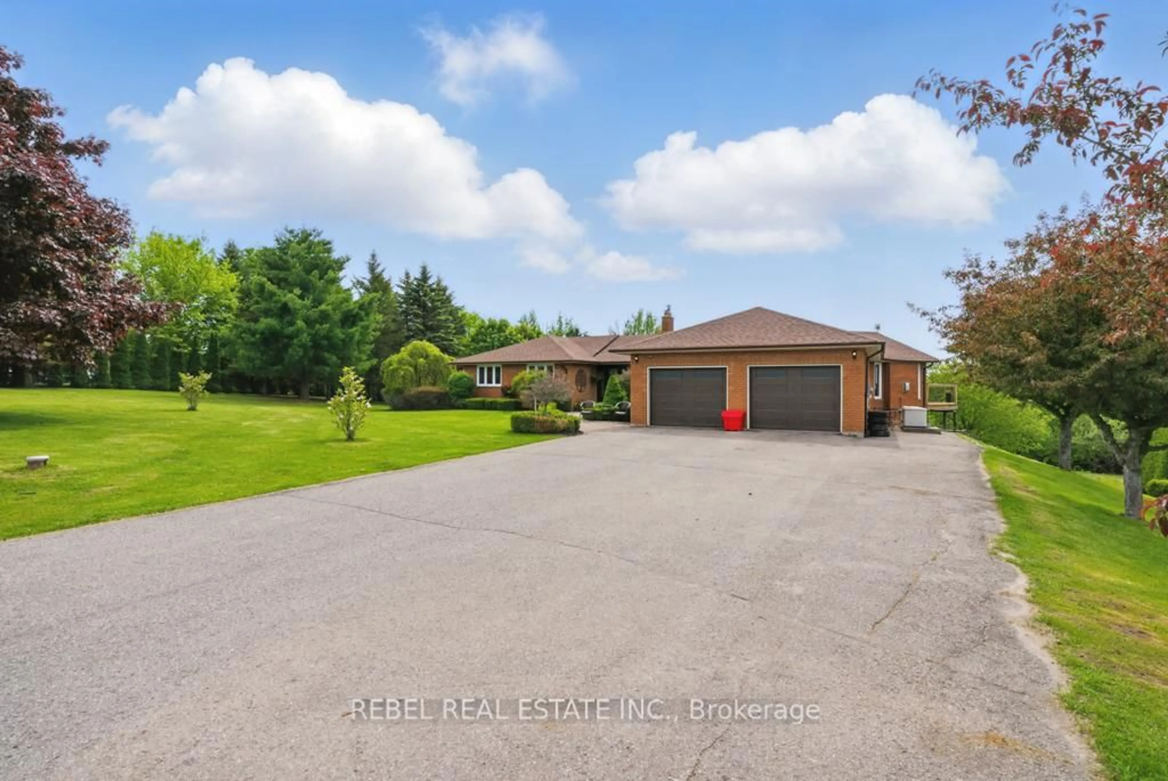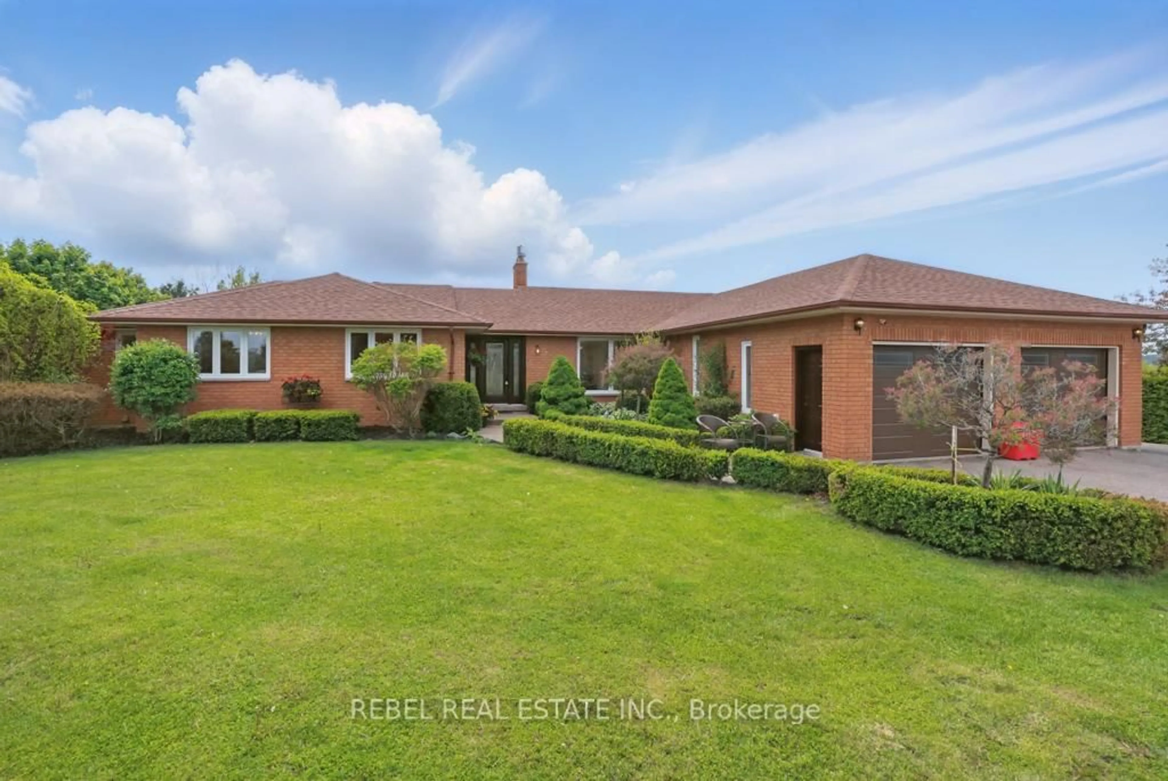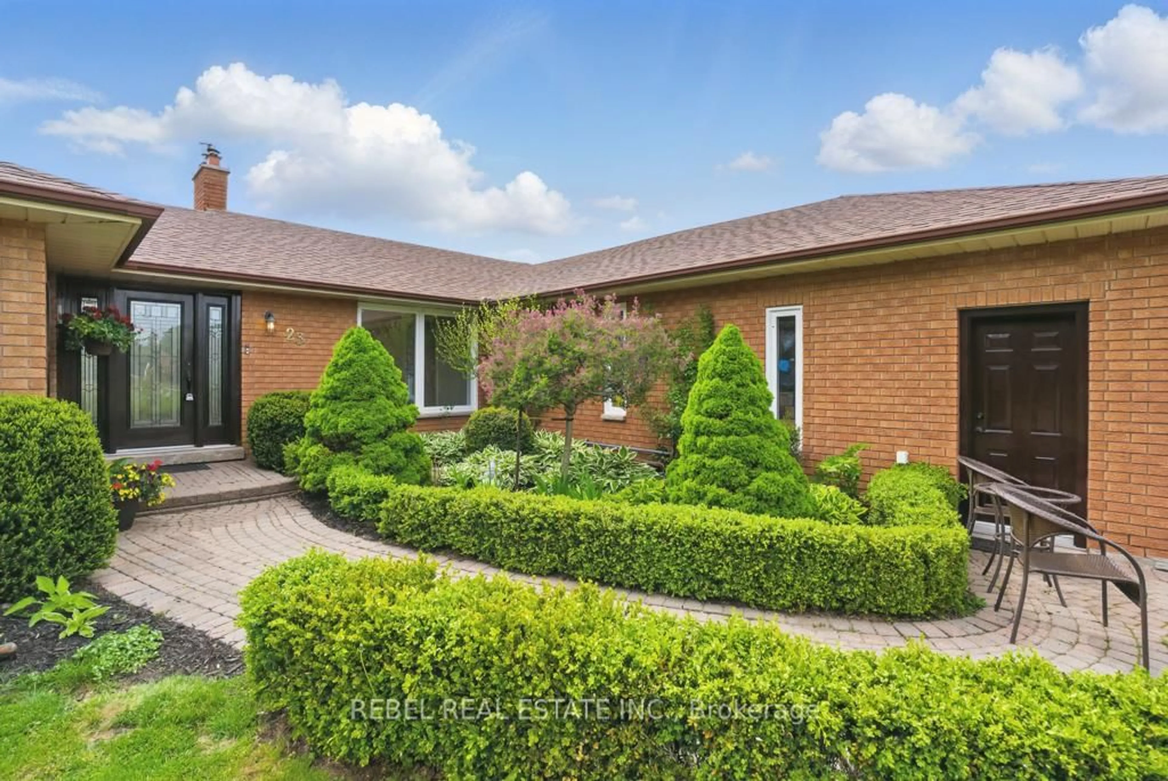23 Skye Valley Dr, Cobourg, Ontario K9A 4J7
Contact us about this property
Highlights
Estimated ValueThis is the price Wahi expects this property to sell for.
The calculation is powered by our Instant Home Value Estimate, which uses current market and property price trends to estimate your home’s value with a 90% accuracy rate.Not available
Price/Sqft$531/sqft
Est. Mortgage$6,227/mo
Tax Amount (2025)$8,044/yr
Days On Market10 days
Description
Welcome To 23 Skye Valley Drive. Luxury Living On Over 2 Acres In One Of Cobourg's Most Prestigious Estate Communities! This Fully Renovated 3+2 Bedroom, 5-Bath Custom Bungalow Offers Over 2 Acres Of Privacy And Panoramic Views, Perfectly Blending Modern Upgrades With Tranquil Country Living; Just Minutes From The Heart Of Cobourg. Step Inside To Discover A Bright, Open-Concept Floor Plan Featuring A Sun-Filled Living Room, A Renovated Kitchen With Quartz Countertops And Breakfast Bar, And A Family Room That Walks Out To An Expansive Deck; Ideal For Entertaining Or Enjoying The Peaceful, Sprawling Backyard. The Main Level Features Newer Hardwood Floors, Modern Light Fixtures, And Fresh Neutral Tones Throughout. You'll Find Three Spacious Bedrooms, Including A Primary Suite Retreat With A Walk-In Closet And A Stunning 4-Piece Ensuite. The Fully Finished Walkout Basement Is Designed For Entertaining, Complete With A Wet Bar, Recreation Room, And Access To A Private Patio And Hot Tub. Two Additional Guest Bedrooms And A Beautifully Updated 3-Piece Bath Provide The Perfect Space For Visitors Or Extended Family. With Crown Moulding, Upgraded Trim, And High-End Finishes Throughout; No Detail Was Overlooked In This Extensive Remodel. All Just Minutes From Highway 401, Golf Courses, Shopping, Cobourg's Charming Waterfront & More!
Property Details
Interior
Features
Main Floor
Living
4.07 x 4.22Dining
4.53 x 3.34Kitchen
3.92 x 2.64Breakfast
2.83 x 2.68Exterior
Features
Parking
Garage spaces 2
Garage type Attached
Other parking spaces 6
Total parking spaces 8
Property History
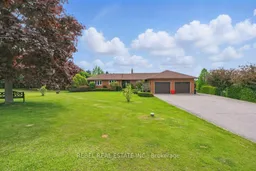 49
49