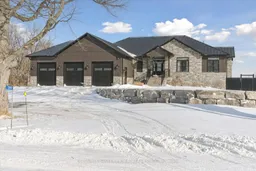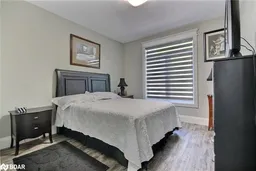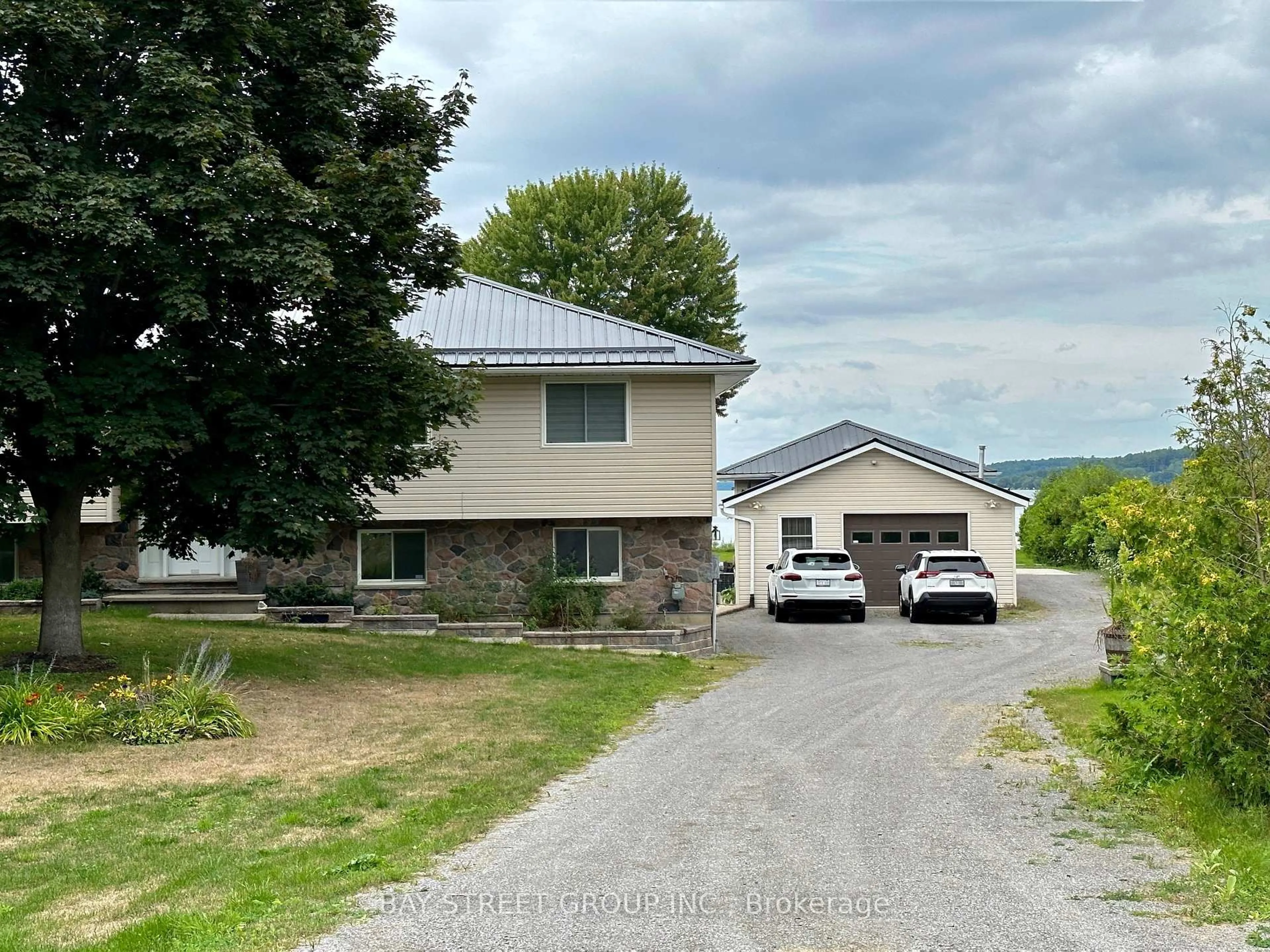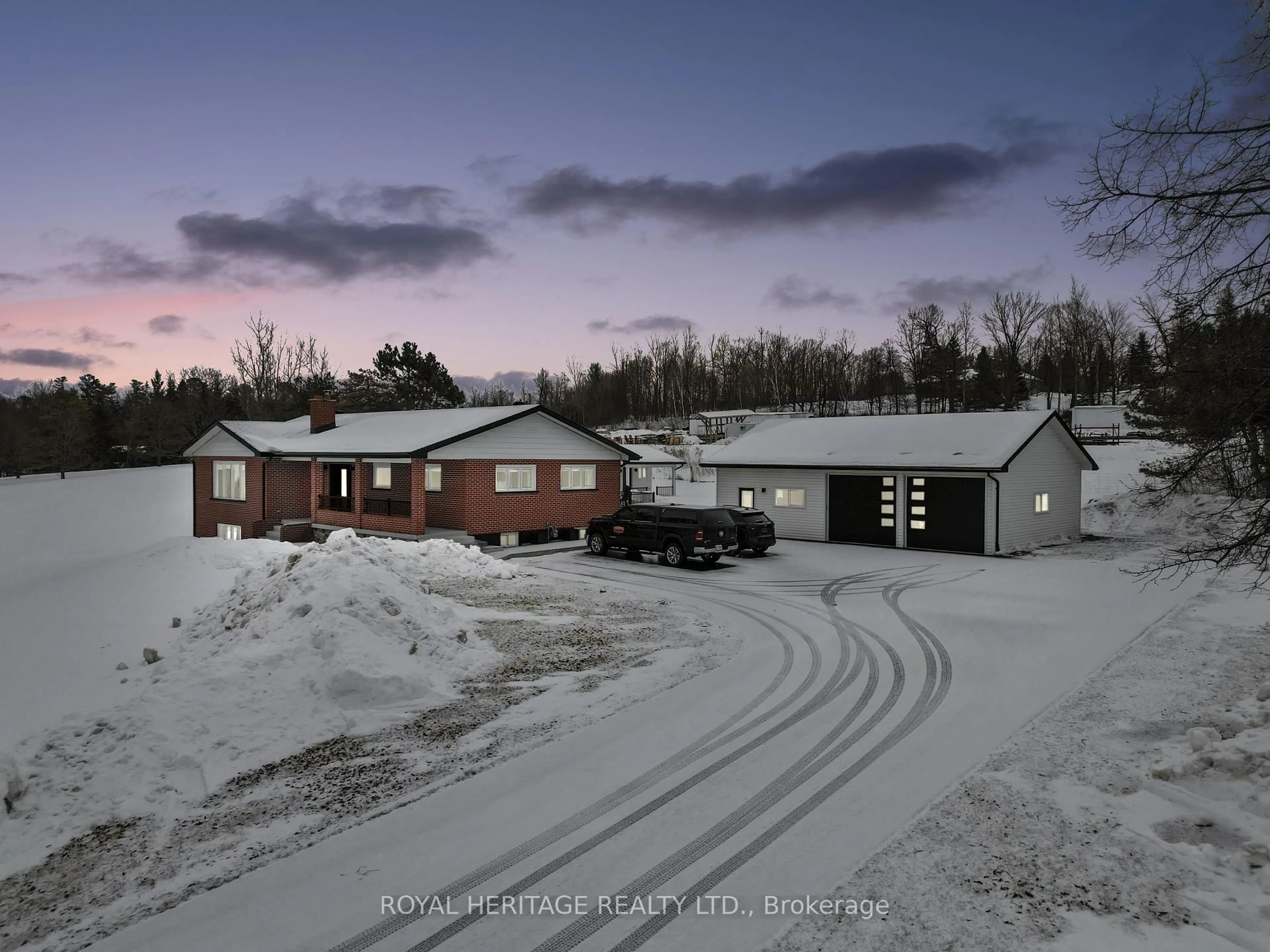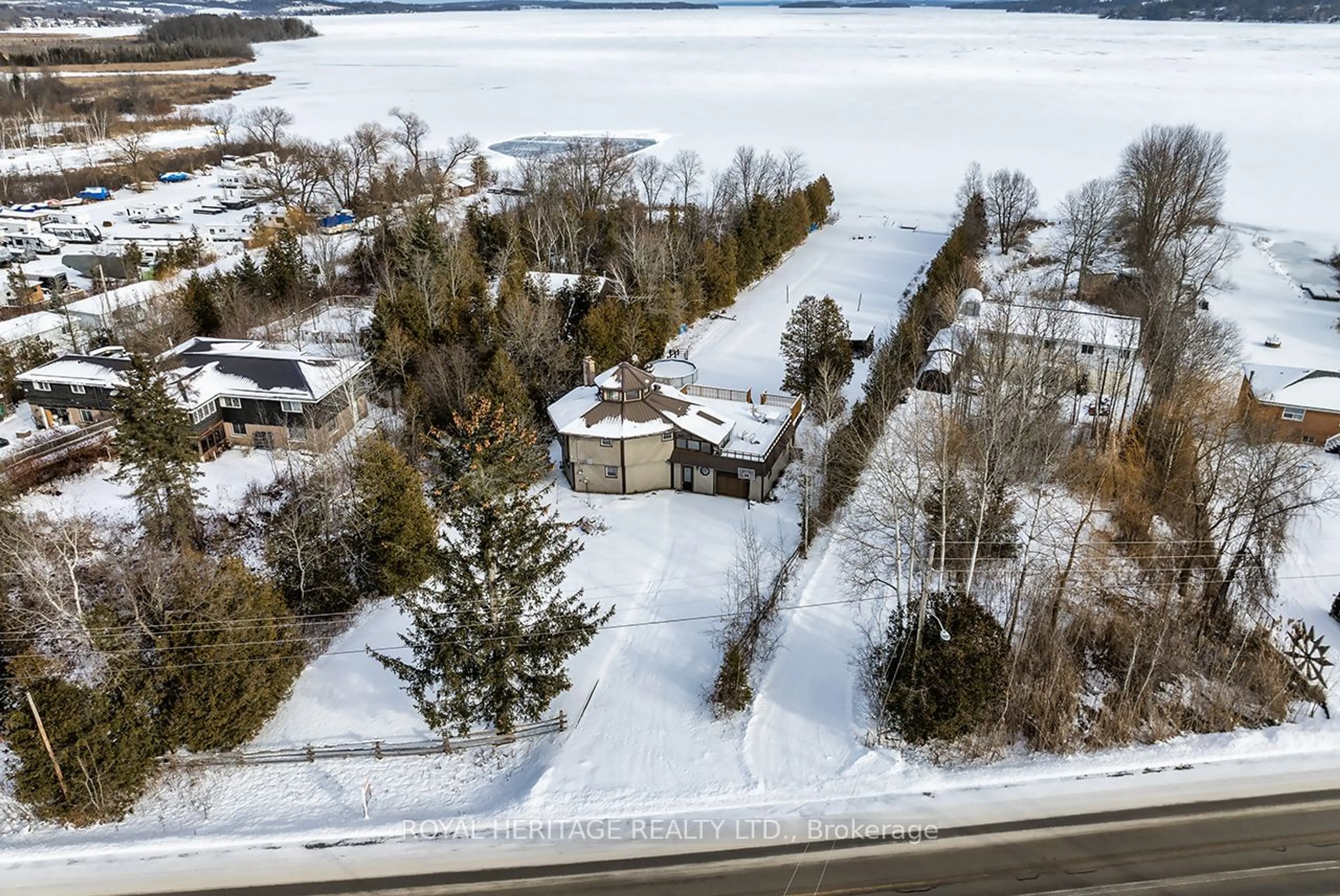A True Address Of Distinction located in Cobourg Custom Luxurious Bungalow That Epitomizes Modern Elegance & Comfort. This Stunning Home, Almost 1 Acre Fenced Lot On a Quiet Dead-End Street, Offers Over 4500 SF of Meticulously Designed Living Space, Complete With an ICF (Insulated Concrete Form) Foundation For Superior Energy Efficiency and Durability & Steel Roof with Transferable Warranty. Located in Cobourg, This Home is Minutes From The 401 and All Essential Amenities. Enjoy the Nearby Cobourg Beach & Explore The Historic Downtown Areas of Port Hope & Cobourg, Offering a Charming Array of Unique Shops, Restaurants, & Cultural Attractions. Despite its Tranquil Setting, You're Just Moments Away From Everything You Need. As You Step Inside, You'll Be Captivated by the Spacious & Inviting Atmosphere. The Oversized Primary Suite is a True Retreat, Featuring a Lavish Five-Piece Ensuite, Two Large Walk-In Closets, and Direct Access To The Expansive Composite Deck that Spans the Back of the Home, Providing a Serene View of Your Private Yard. The Open-Concept Layout Seamlessly Connects the Living Spaces, Making it Perfect for Both Entertaining and Everyday Living. The Living room Boasts a Vaulted Shiplap Ceiling, Adding a Touch of Rustic Charm, While the Formal Dining Room Can Easily Double as a Home Office, Catering to Your Work-From-Home Needs. The Heart of this Home is The Gourmet Kitchen, Equipped with a Large Walk-In Pantry and an Eat-In Area, Designed to Inspire Your Culinary Creations. Whether you're Hosting a Dinner Party or Enjoying a Quiet Meal with Family, this Kitchen is Sure to impress. The In-Law Suite, with its own Separate Entrance Direct from the Three-Car Garage w/Oversized Doors & 2 Man doors, Provides a Versatile Living Space for Extended Family or Guests. Additionally, the 21' x 26' Workshop Presents Endless Possibilities, Whether You Envision a Garden Suite, a Small Business, or Simply a Space For Hobby Enthusiasts **EXTRAS** Main Heat Source Heat Pump, Secondary Propane Furnace. 8 min to Downtown Cobourg, 9 Min to Downtown Port Hope, 7 Min to the 401. 6 Min to Grocery & Shopping
Inclusions: SS Fridge, B/I Oven, Stove top, Dishwasher, Washer Dryer, L/L Fridge, Stove, Microwave, Furnace, Hot Water Tank, Water Filtration w. UV. Hook up for Generator, Garage Door Openers and Remotes, Light Fixtures, All Window Coverings, (Hot Tub - as is)
