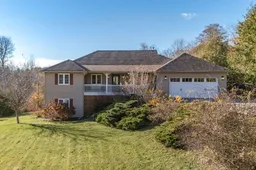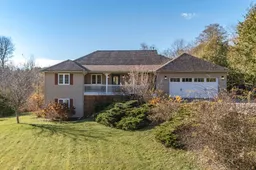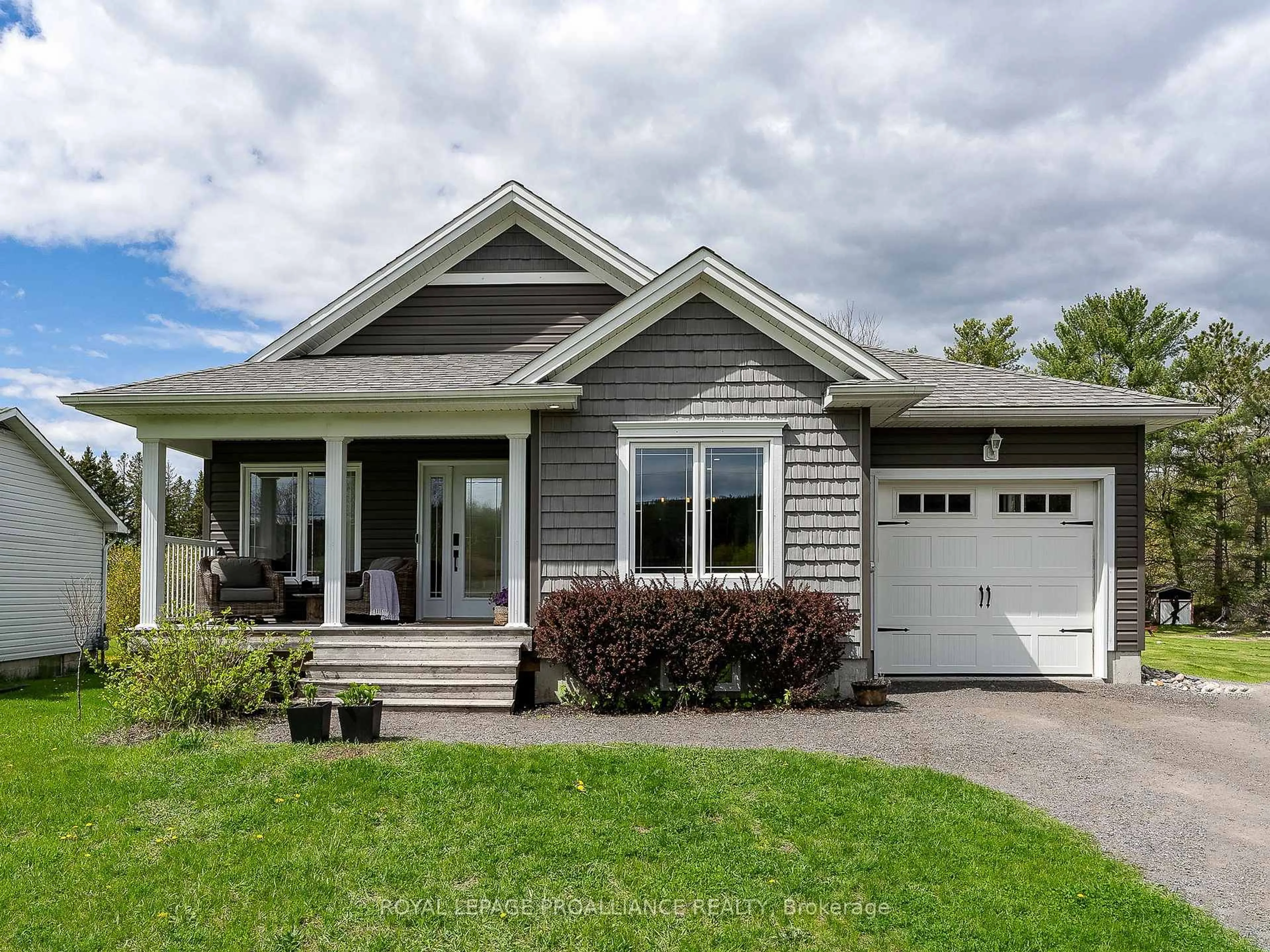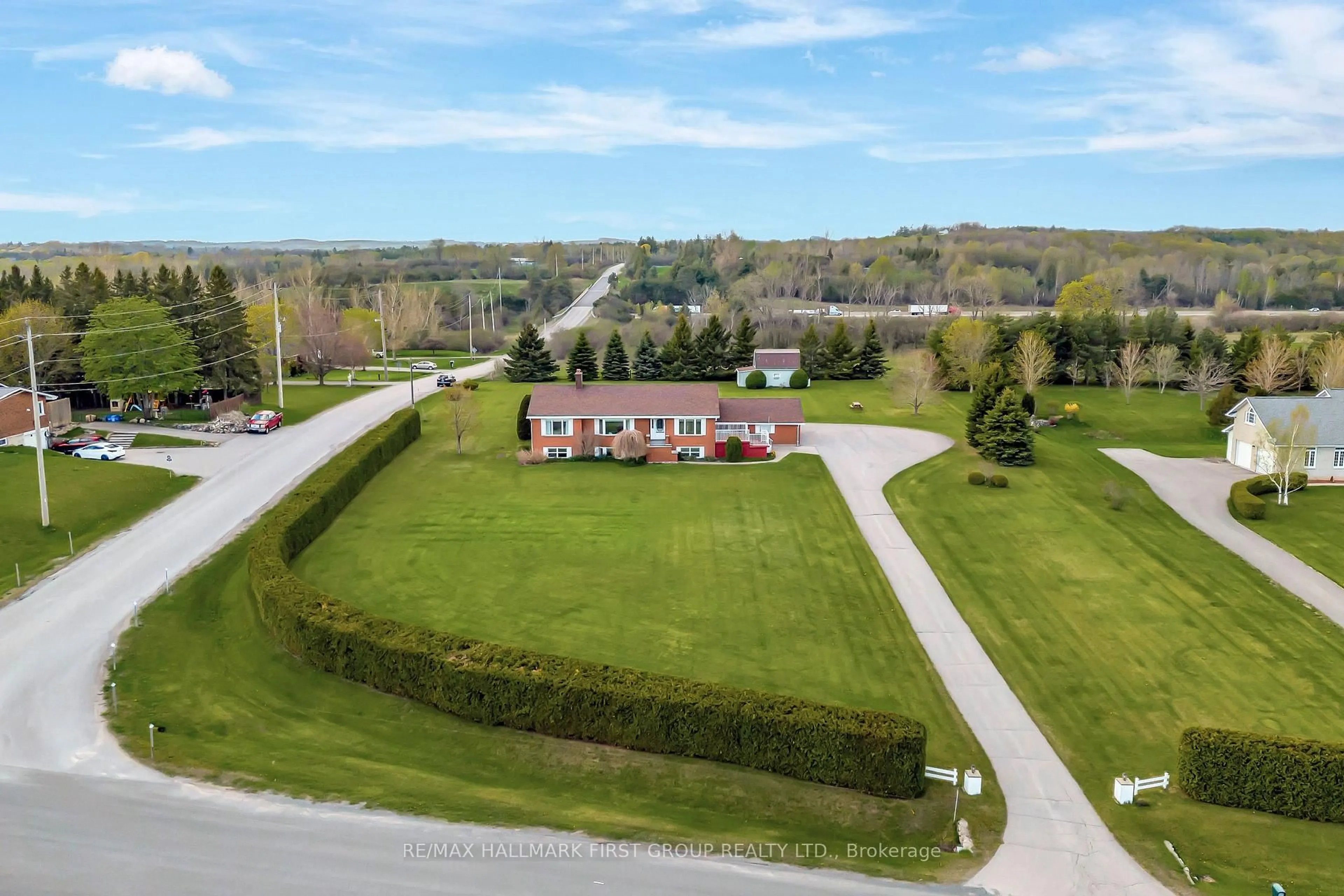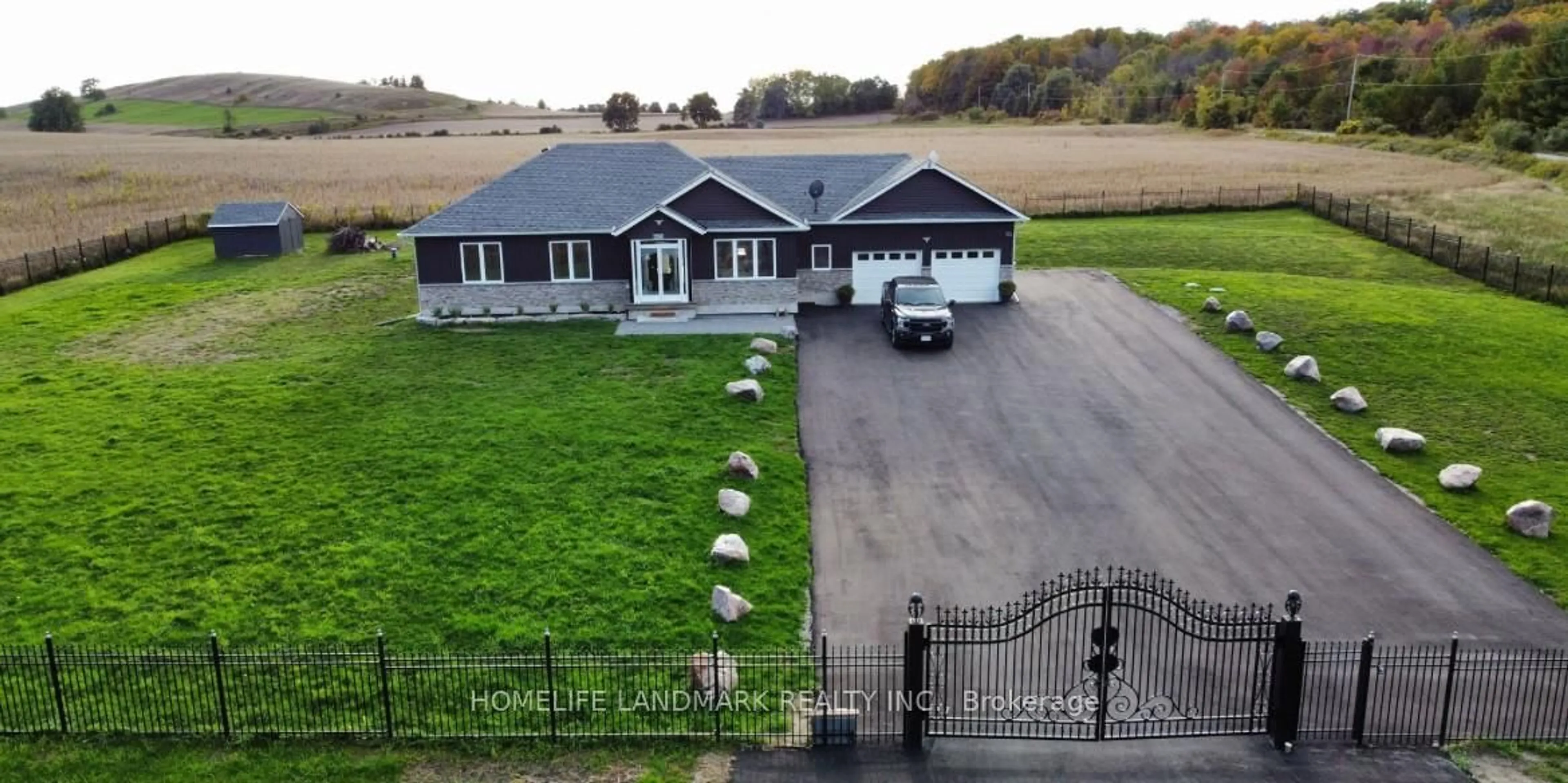A premier location, on the edge of Cobourg with potential to sever a building lot! Surrounded by mature trees, this inviting bungalow welcomes you with its charming front porch & attached two-car garage with inside entry. Custom built by the current owner, discover a home designed for your forever. Appreciate the tiled entry, an open concept, heart of the home; a farmhouse-inspired kitchen, where quartz countertops, green cabinetry, and tile backsplash enhance this sun-filled space which overlooks the formal dining area & offers a walkout to the west facing deck. Vaulted ceilings in the living room provide a sense of grandeur while the serene primary suite with natural light streaming through large windows, features a w/i closet & updated 4pc. ensuite bathroom. The two secondary bedrooms, both with hardwood flooring, an updated 4pc. bathroom & main floor laundry complete this level. Downstairs, the finished basement offers in-law potential if you need it or year-round comfort with propane fireplace and a large recreation room & workout space that opens to a covered, lower level patio overlooking the lush yard, where an above-ground pool invites summer fun and relaxation. Impeccable maintenance and care since its build, an opportunity in a location like this is rarely available. Just minutes from town yet enveloped by nature, this home is a peaceful escape that's ready to welcome its next chapter. **EXTRAS** Furnace (2021), Roof (2016/17) & Owned Hot Water Tank. New well pump 2024.
Inclusions: UV Light, Water Softener, Fridge, Stove, Dishwasher, Washer, Dryer
