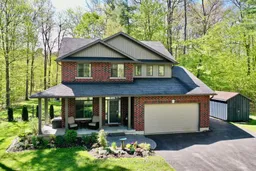Welcome to 2 Oak Ridge Dr., where country charm meets executive sophistication. Nestled in the prestigious Oak Ridge Subdivision, this exceptional two-storey brick home offers the perfect balance of elegance and tranquility. The main level welcomes you with an open-concept kitchen, dining, and living area, complete with a cozy gas fireplace, ideal for both entertaining and relaxing. Upstairs, you'll find three generously sized bedrooms, including a luxurious primary suite with a walk-in closet featuring custom built-ins, and an ensuite bath designed for ultimate comfort. The convenient laundry room rounds out this level, adding ease to everyday living. The finished lower level provides additional living space with a spacious family room and an another gas fireplace, creating the perfect setting for cozy gatherings. An additional guest bedroom and full bath provided ample space for family and friends. Located just minutes from Stirling and Belleville with easy access to ATV trails, this home offers a rare blend of executive finishes, a fully fenced backyard, and natural serenity. A unique lifestyle opportunity awaits.
Inclusions: Refrigerator, Stove, Dishwasher, Washer, Dryer, Generator, Garage door opener with remote, Central Vac and attachments, 3 sheds, All water treatment equipment, Hot water tank
 49
49


