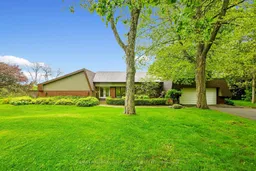Set on 2.84 stunning acres on the north end of Cobourg, this character-filled mid-century home blends timeless architectural details with luxurious family comfort. A tree-lined drive leads to a striking residence showcasing its unique design before you even enter. The front foyer opens into a generous living room featuring a large picture window, seamlessly connected to a spacious formal dining area, perfect for hosting family gatherings. The kitchen offers built-in stainless steel appliances, including dual wall-mounted ovens, a center island, breakfast bar, and ample counter and cabinet space. Open to a sunken family room with vaulted wood ceilings and a cozy fireplace, this space also features floating shelving, pot lights, and a walkout to the back patio, creating an effortless indoor-outdoor flow. Just off the kitchen, direct access to the attached garage adds everyday convenience. The main level also includes a sun-filled primary suite with fireplace, private patio walkout, walk-in closet, and ensuite featuring a separate tub and glass shower enclosure. Three additional bedrooms, a full bathroom, and a well-placed laundry room round out the main living areas. A true showpiece of this home is the indoor pool and recreation area. Surrounded by two walls of windows and clad in warm wood, the space offers a serene ambiance enhanced by accent lighting, a built-in sauna, open shower, and powder room ideal for year-round enjoyment and entertaining. Outside, lush gardens, mature trees, and rolling green space create a private retreat, with expansive front and back patios perfect for relaxing or gathering with friends. All this is just minutes from Cobourg's amenities and has quick access to the 401. This is refined country living with the convenience of town close by.
Inclusions: Fridge (x2), Stove, Dishwasher, Microwave, Built-in Oven, Washer, Dryer, All Window Coverings, All Electrical Light Fixtures
 42
42


