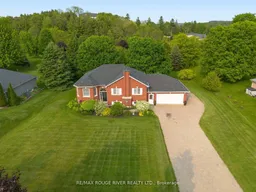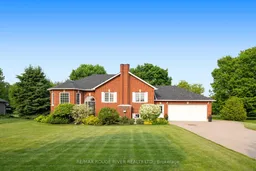Dwell in the realm of sanctuary, with over 2800 sq ft. of finished living space, & a professionally finished lower level with separate entrance, on a sprawling mature treed lot in the coveted enclave of Deerfield Estates minutes north of Cobourg serviced by municipal water & natural gas. Recently installed luxury plank floors seamlessly unite the main living areas, expansive bay windows grace the well-appointed living room, while the refined formal dining features an elegant gas fireplace. The chef's kitchen is bathed in natural light and offers endless stone counters that effortlessly transition from a prep zone to an ideal entertaining venue. A walk-out leads to a sun-filled deck, perfect for al fresco dining, while overlooking a meticulously maintained backyard sanctuary enhanced by mature trees and perennial gardens. The elevated, spacious interior evokes a sense of grandeur while the serene primary suite, filled with natural light, features a beautiful spa-inspired ensuite. The lower level accessed through a convenient separate entrance offers excellent in-law potential. It includes a generous family room with a cozy gas fireplace, a large games room, a dedicated bright work area, a laundry room, and a third full bathroom. Classic curb appeal and lush landscaping further enhance the charm of this rarely offered estate property. Located minutes from the vibrant town of Cobourg with its full range of amenities, VIA Rail, superb schools, the 401, and the famed Victoria Beach, this home is a peaceful retreat surrounded by nature that welcomes you into its next chapter.
Inclusions: Roof re-shingled and the furnace and AC have been replaced. Stove and microwave have also been replaced. Fridge, Dishwasher, Washer, Dryer, All Window Coverings, All Electrical Light Fixtures. Huge oversized Att. Garage is 24 X 22'6'. Interlocking brick driveway and walkway surround the property. Home is supplied by Mun. Water. hot tub is in 'as is' condition.





