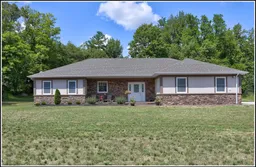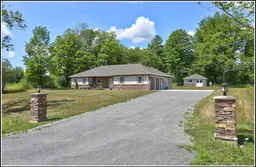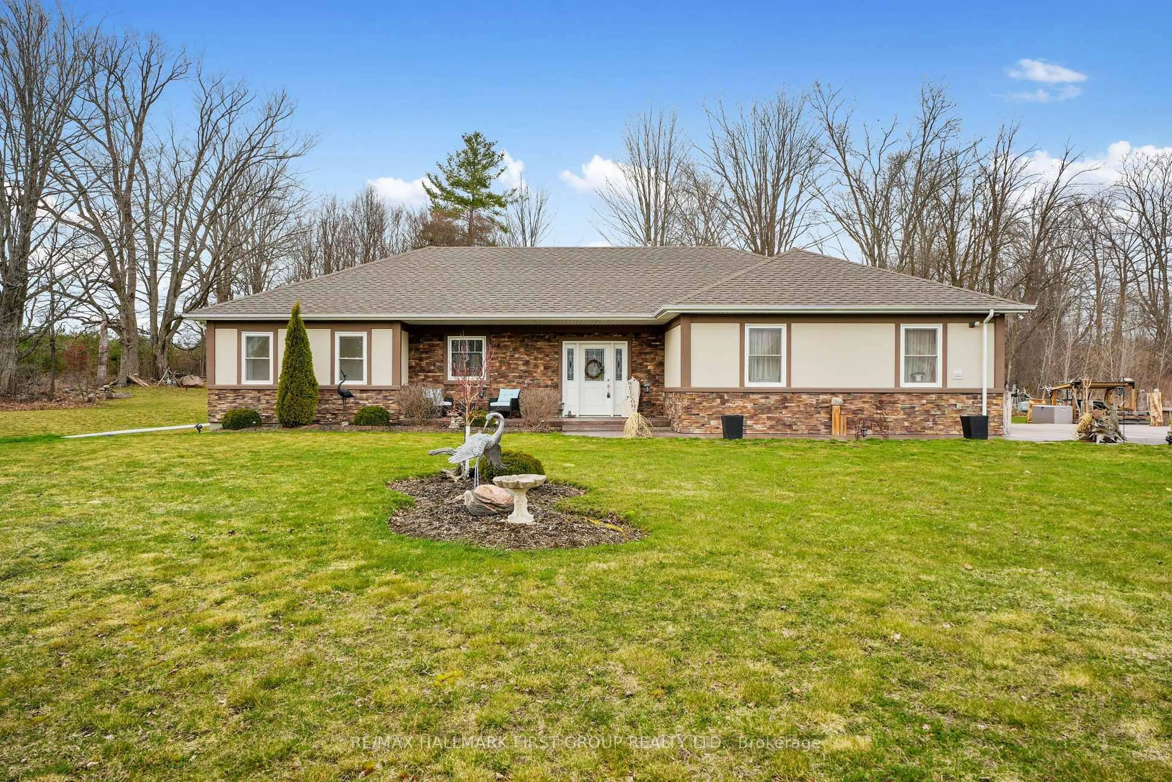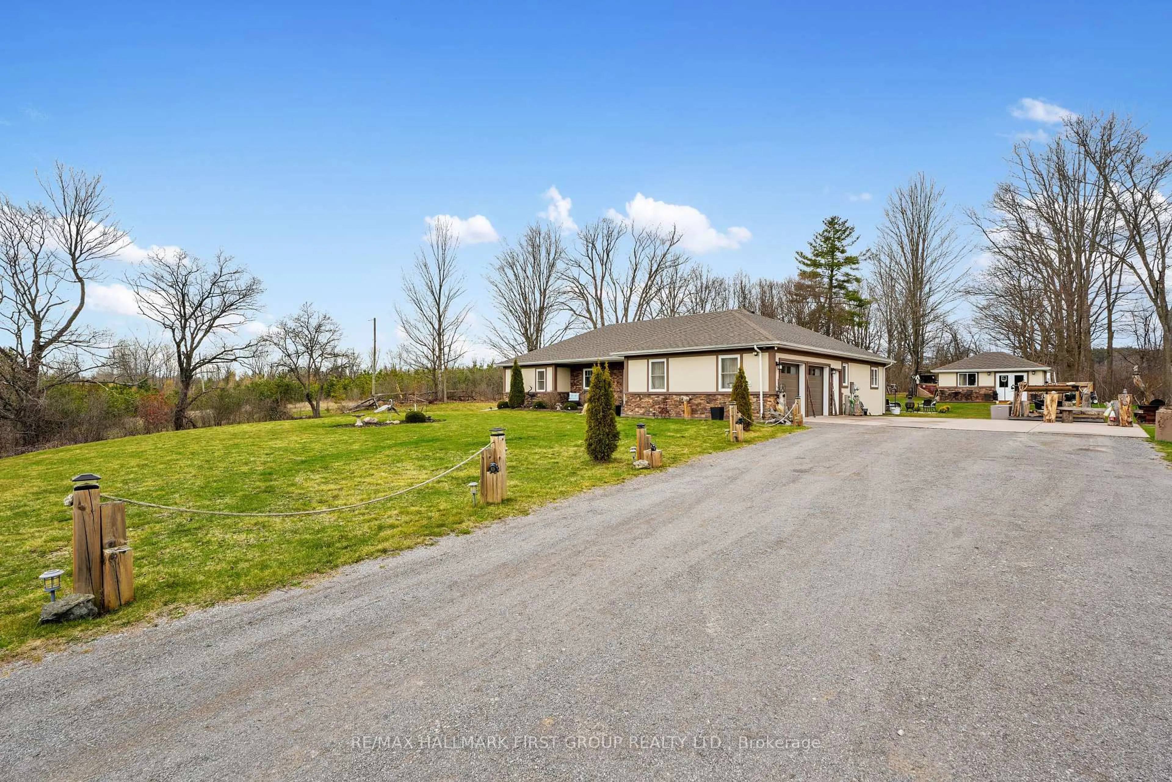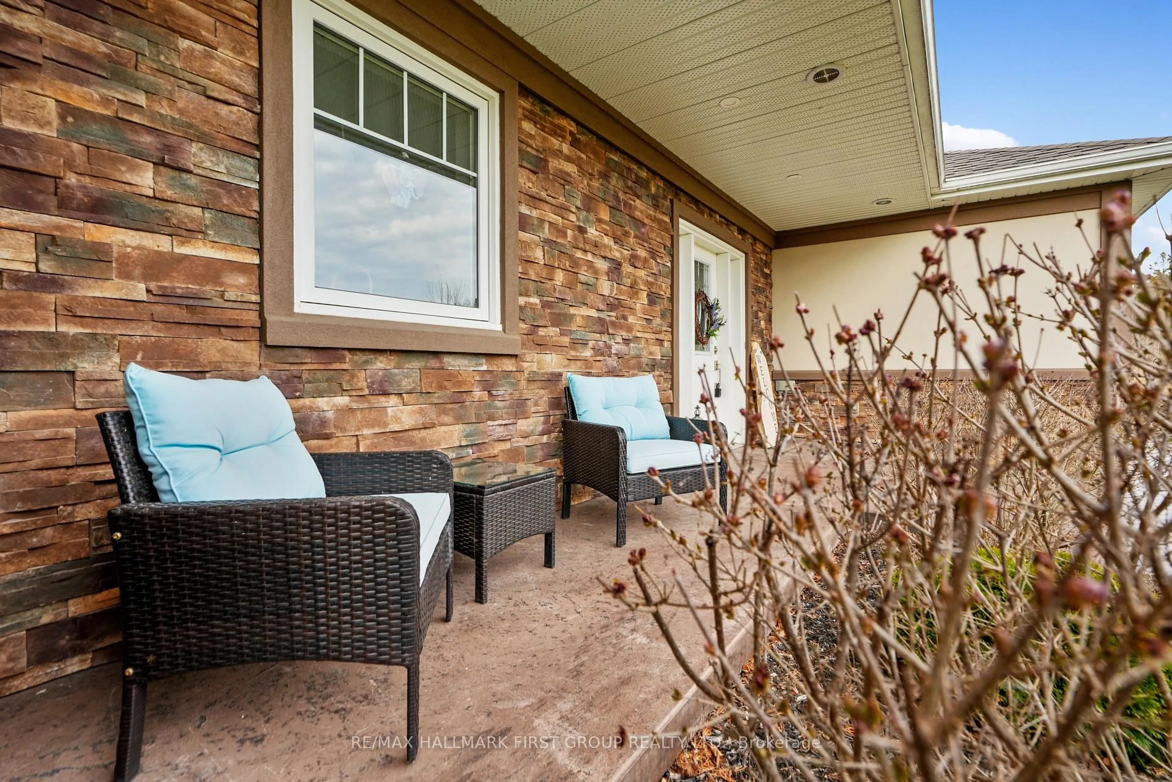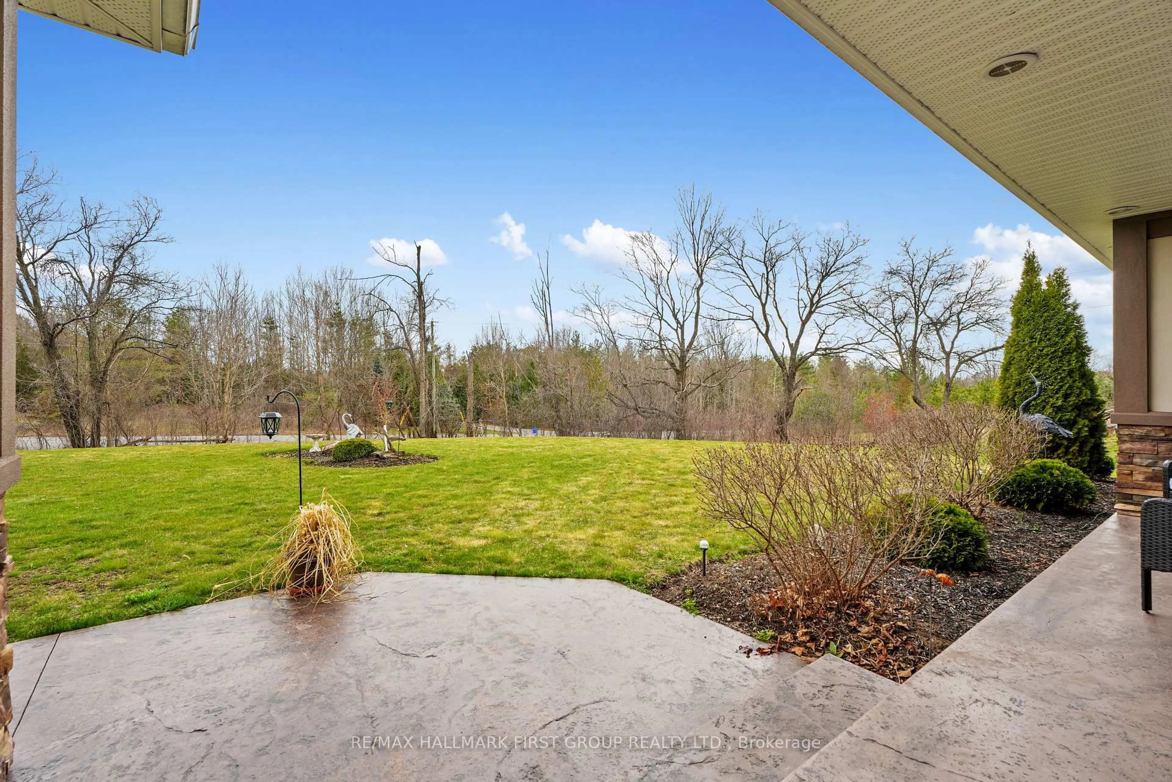880 Dingman Rd, Cramahe, Ontario K0K 1M0
Contact us about this property
Highlights
Estimated valueThis is the price Wahi expects this property to sell for.
The calculation is powered by our Instant Home Value Estimate, which uses current market and property price trends to estimate your home’s value with a 90% accuracy rate.Not available
Price/Sqft$577/sqft
Monthly cost
Open Calculator
Description
Welcome to this beautifully maintained and thoughtfully designed bungalow, nestled on a spacious lot just under an acre. Offering a perfect blend of modern style, comfort, and versatility, this home is ideal for anyone seeking peaceful country-style living with all the perks of a contemporary home. The main floor features two generously sized bedrooms, including an indulgent primary suite. Enjoy the luxury of a large walk-through closet and a spa-like ensuite for a private retreat. The open-concept kitchen, dining, and living area is bright and inviting, featuring high-end countertops, stainless steel appliances, and a layout that makes entertaining effortless. A true highlight of this home is the sunroom - a warm and inviting space with endless possibilities. Whether you're dreaming of a cozy reading nook, a cheerful playroom, an inspiring home office, or a relaxing yoga space, this flexible area can be tailored to suit your family's needs. Rounding off the main level is a stylish 3-piece bathroom and convenient main-floor laundry, ideal for busy households. The basement is impressively spacious and thoughtfully divided into multiple functional areas. Currently set up as two recreation and games rooms, there's ample room for movie and games nights, fitness equipment, or even a home theatre. A boutique-style additional bathroom features a sleek, modern finish, adding comfort and convenience for guests or future basement suite potential. Step out from the sunroom onto a serene patio area featuring a hot tub and pergola - a perfect spot for stargazing and soaking after a long day. The expansive backyard offers endless opportunities whether you envision garden beds for vegetables and herbs, a play structure for the kids, space for a fire pit, or simply wide-open green space to roam and relax. This one-of-a-kind property offers the peace and privacy of country living, with the flexibility to grow and adapt to your lifestyle. Don't miss your chance to make it yours!
Property Details
Interior
Features
Main Floor
Dining
3.41 x 4.84Living
4.06 x 4.84Primary
4.52 x 5.22W/I Closet / Walk Through
Other
4.52 x 1.82W/I Closet
Exterior
Features
Parking
Garage spaces 2
Garage type Attached
Other parking spaces 10
Total parking spaces 12
Property History
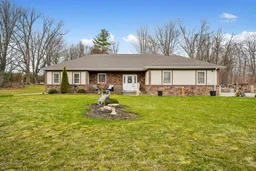 49
49