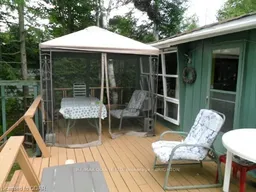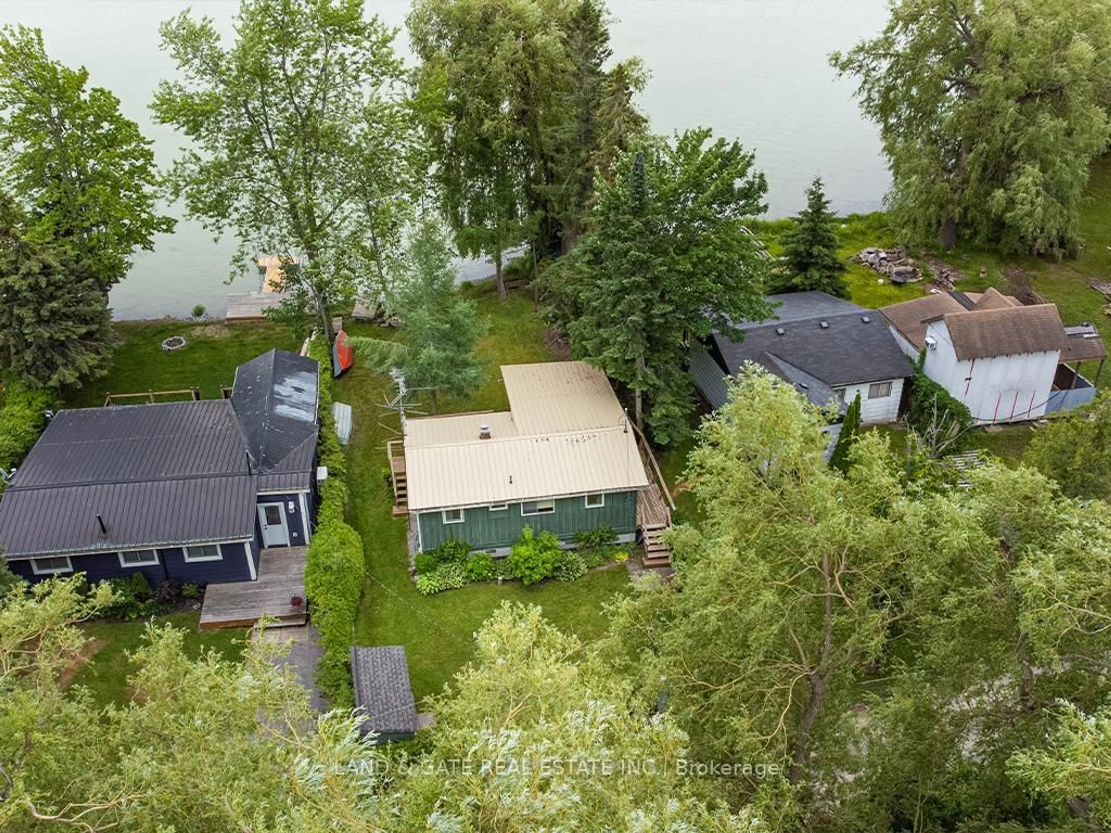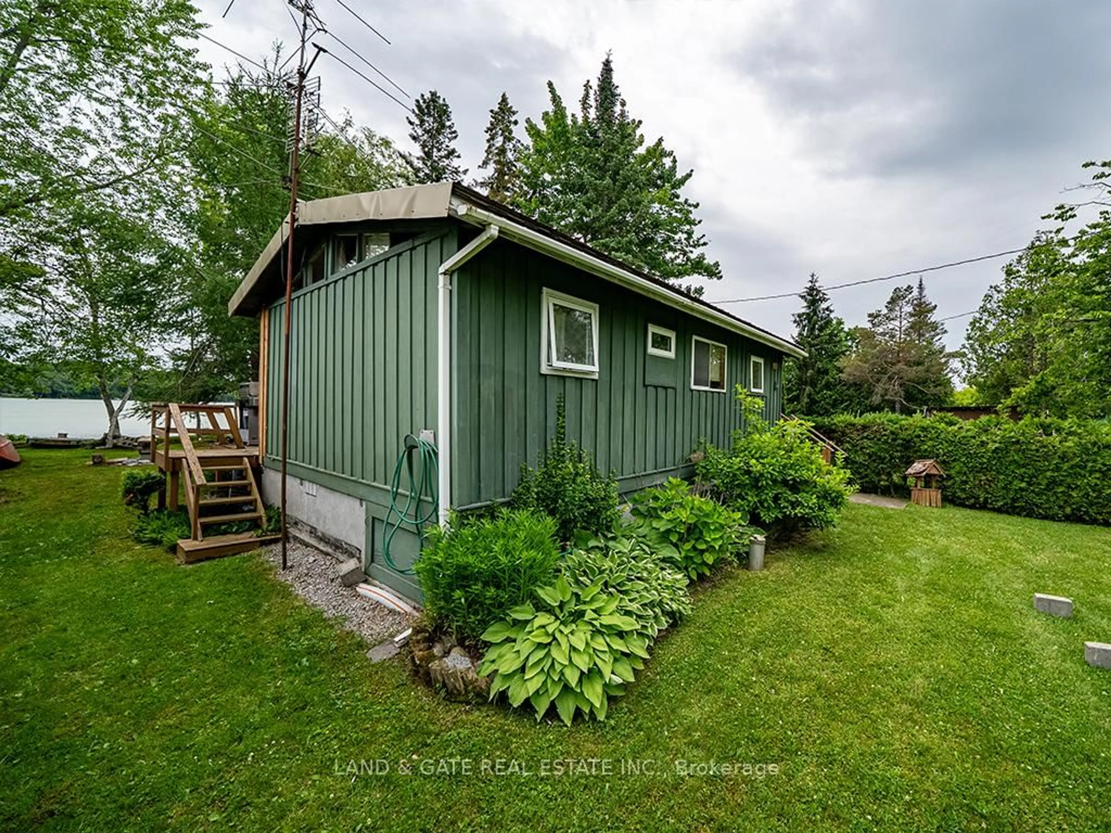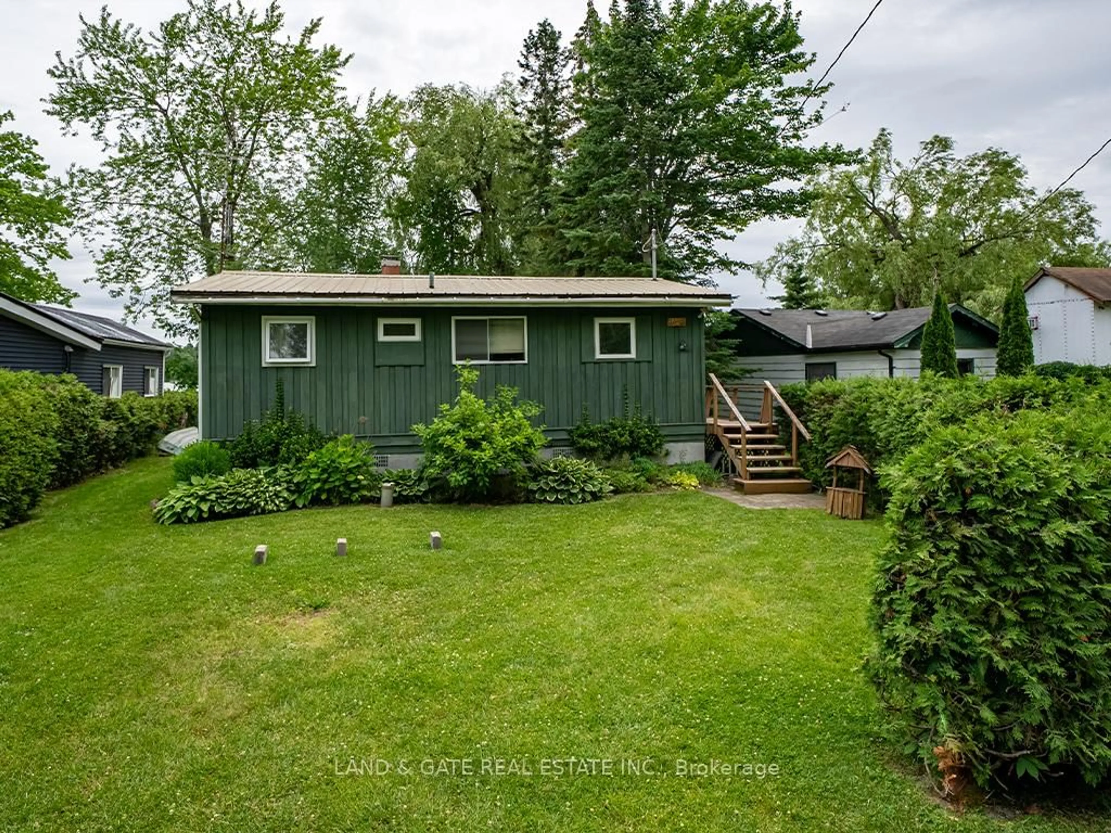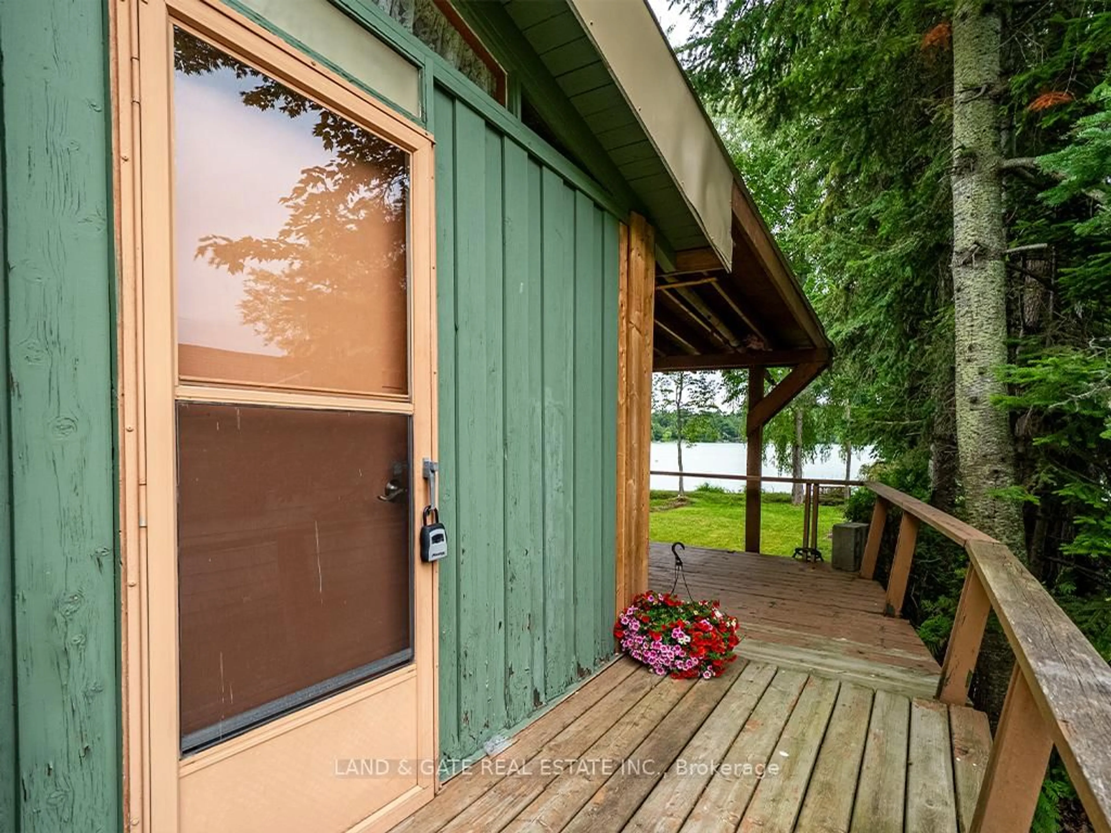85 McDonald Rd, Cramahe, Ontario K0K 1S0
Contact us about this property
Highlights
Estimated valueThis is the price Wahi expects this property to sell for.
The calculation is powered by our Instant Home Value Estimate, which uses current market and property price trends to estimate your home’s value with a 90% accuracy rate.Not available
Price/Sqft$250/sqft
Monthly cost
Open Calculator
Description
Welcome to your perfect seasonal retreat! This absolutely lovely 3-season waterfront cottage, nestled on the shores of beautiful Little Lake, has been cherished by the same family since 1969. Situated on a nicely treed 45 ft x 125 ft lot, this cozy getaway offers tranquility, charm, and stunning lake views. Step inside and enjoy the vaulted ceilings, 3 comfortable bedrooms, and 1 full bath. The open-concept kitchen, living, and dining areas are bright and airy, with three separate entrances including sliding glass doors that bring the outdoors in. Take in peaceful lake views from multiple vantage points throughout the cottage. Outside, you'll find a spacious oversized shed, ideal for storing your gardening tools and lake gear. The mixed 45 ft shoreline offers both sandy spots and rockier areas, with a shallow shoreline and then goes deeper perfect for swimming, paddling, or docking your boat. Little Lake is motorboat-friendly and even features its own boat launch just off of Lake Road! This 3 season cottage includes: all furnishings, garden tools, deck box, patio furniture, BBQ, and docks truly turn-key and ready for summer fun. With an affordable road fee of $175/year, and located close to all amenities, this is the ideal lakeside escape. Please note: the cottage is sold as-is, and there is no permanent heat source space heaters have been used for chilly nights prior to winterizing each year. Priced to sell don't miss your chance to own a piece of lakeside paradise! Please see attachments to this listing for all inclusions and features. Note: there is a dug well, and the septic is a holding tank.
Upcoming Open House
Property Details
Interior
Features
Main Floor
Primary
2.41 x 2.54Broadloom / Window / Vaulted Ceiling
Living
5.91 x 2.51Laminate / Combined W/Dining / W/O To Deck
Dining
5.91 x 2.51Laminate / Combined W/Living / W/O To Deck
3rd Br
2.2 x 2.64hardwood floor / Window / Vaulted Ceiling
Exterior
Features
Parking
Garage spaces -
Garage type -
Total parking spaces 1
Property History
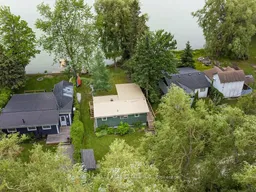 23
23