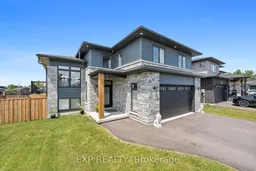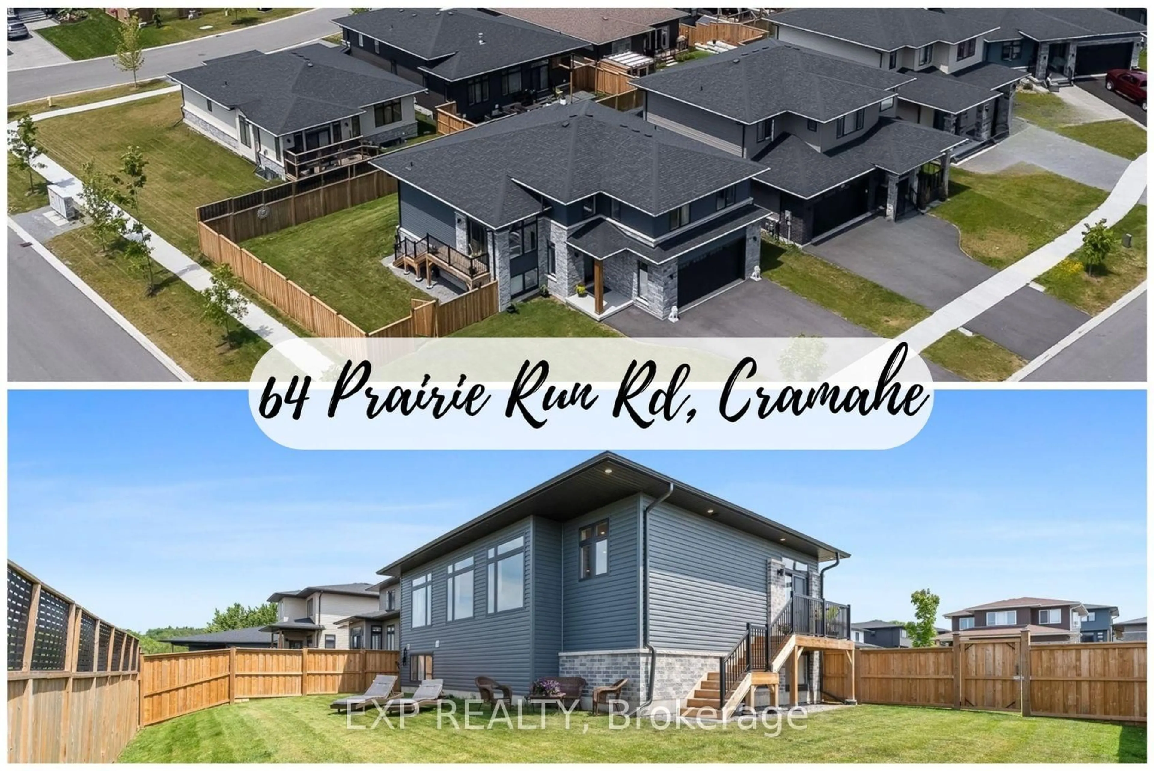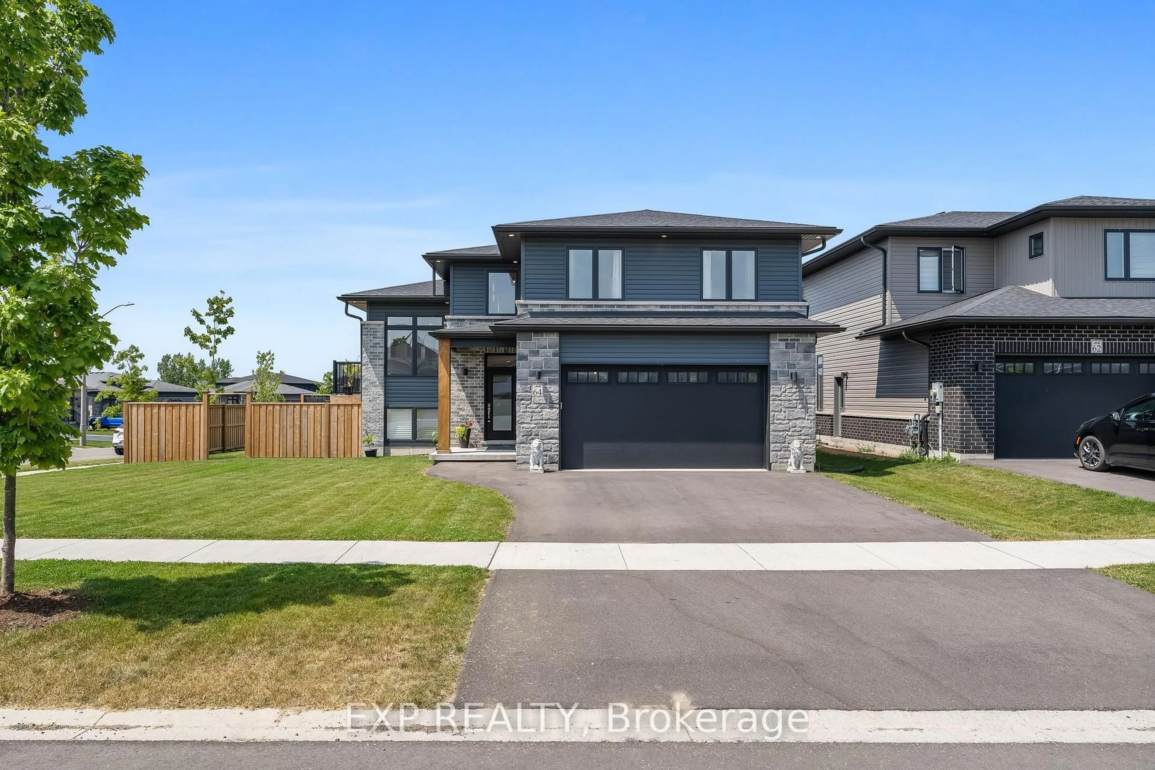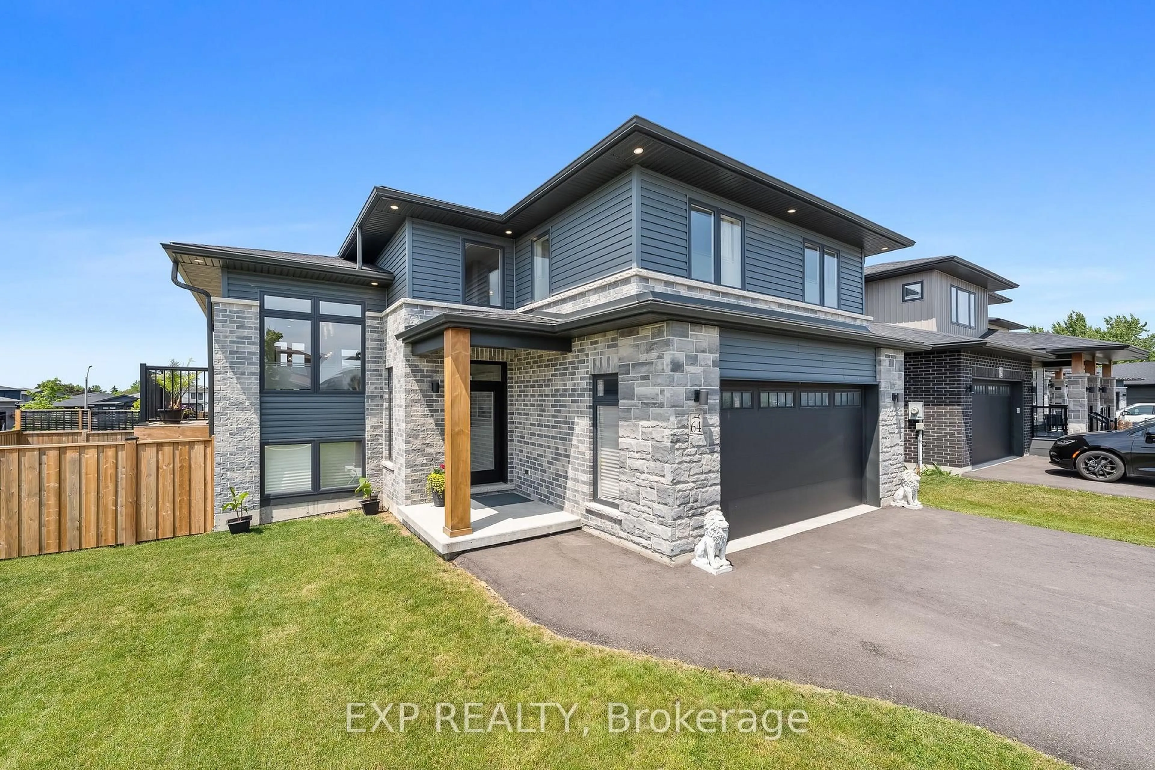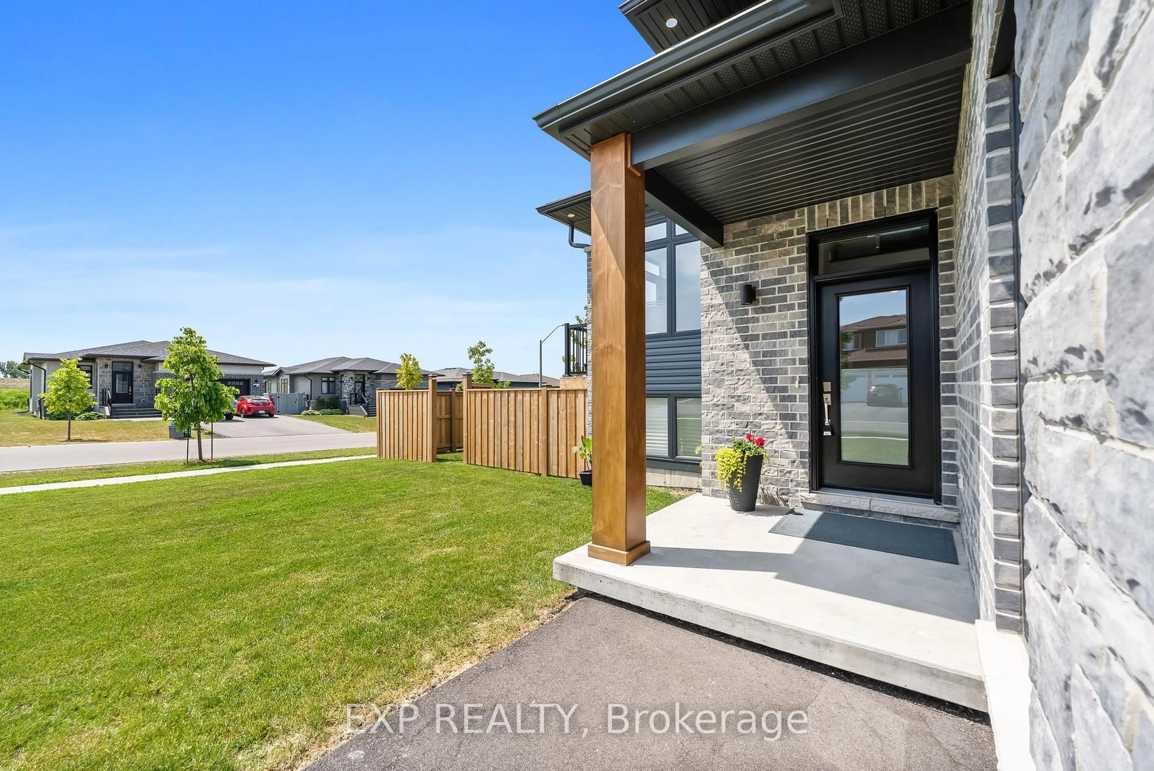64 Prairie Run Rd, Cramahe, Ontario K0K 1S0
Contact us about this property
Highlights
Estimated valueThis is the price Wahi expects this property to sell for.
The calculation is powered by our Instant Home Value Estimate, which uses current market and property price trends to estimate your home’s value with a 90% accuracy rate.Not available
Price/Sqft$466/sqft
Monthly cost
Open Calculator
Description
Set on the most elevated lot in the neighbourhood, this home offers a distinct advantage: breathtaking sunset views. From the moment you step into the bright & airy foyer, the thoughtful design of this home begins with a soaring ceiling & upgraded porcelain tile underfoot. Just beyond, the open-concept main floor unfolds with luxurious vinyl plank flooring leading you through a sun-filled living room. The custom kitchen, completely upgraded, boasts sleek cabinetry, a stylish bar, & stainless steel appliances. Gather around the oversized island or enjoy meals in the dining room, which walks out to a south-facing deck and accesses the fully fenced backyard. A 2-pc powder room & a large storage closet offer practical touches. The main floor also features a spacious primary bedroom retreat, complete with upgraded broadloom, a generous walk-in closet,& a beautifully appointed 4-pc ensuite with double vanity & glass shower. Upstairs, the versatile loft level offers a bright & welcoming space ideal for cozy reading nooks, music sessions, or casual lounging, while the custom-built office nook provides a practical & stylish workspace. 2 generous secondary bedrooms offer ample space for family or guests, each featuring large windows & modern finishes. A beautifully appointed 5-pc bathroom with double sinks ensures convenience for busy households. Set on the highest lot on the block, this homes unfinished basement offers incredible potential with a bright, airy atmosphere rarely found in lower levels thanks to full-size above-grade windows that flood the space with natural light. Whether you're envisioning a home gym, media room, extra bedrooms, or a sprawling entertainment area, this versatile space is a blank canvas ready to be tailored to your family's lifestyle. The oversized garage provides plenty of room, while the fully fenced ('22) lot & generous backyard offer endless potential for outdoor enjoyment or future enhancements. Nearly $100,000 in upgrades!
Property Details
Interior
Features
2nd Floor
Loft
4.37 x 4.355 Pc Bath / Pot Lights / Broadloom
2nd Br
3.17 x 2.96Se View / Double Closet / Broadloom
3rd Br
3.15 x 2.95Ne View / Double Closet / Broadloom
Exterior
Features
Parking
Garage spaces 2
Garage type Built-In
Other parking spaces 2
Total parking spaces 4
Property History
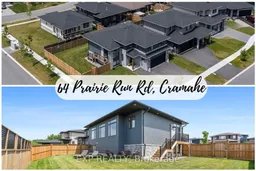 49
49