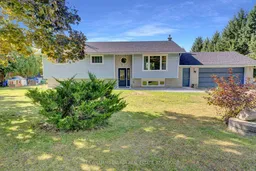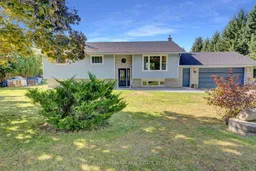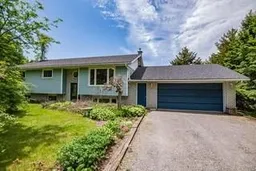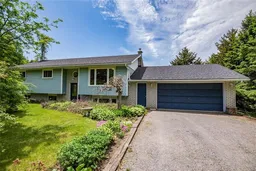Welcome to 584 Ventress Road- a peaceful rural escape nestled in the heart of Brightons welcoming community! Perfectly positioned just moments from Little Lake and a short drive to Highway 401, this impressive property offers the best of both worlds: serenity and convenience. This expansive home offers 6 bedrooms, 3 bathrooms, and sits on over an acre of lush landscaped grounds that invite relaxation and recreation. Step inside to find a warm and welcoming atmosphere, enhanced by thoughtful renovations and tasteful upgrades throughout. The brand-new kitchen boasts quartz countertops and top-of-the-line appliances with abundance of cupboard space for culinary enthusiasts. Adjacent to the kitchen, the spacious dining area offers an ideal setting to enjoy meals together, all while soaking in the serene views of the expansive backyard. With six generous bedrooms, there is ample space for family and guests, ensuring everyone has a cozy place to unwind. Three upgraded bathrooms streamline morning routines, making daily life a breeze for all. This home comes equipped with a newly installed ductless split system for efficient heating and cooling, alongside a cozy wood-stove for those chilly evenings. The attached double car garage provides direct access to the lower level, a convenient feature for busy families or anyone in need of extra recreational space. A newly constructed deck overlooks the peaceful backyard! For those with a passion for sustainable living, the expansive grounds come complete with established organic garden beds and chicken coops, allowing you to cultivate fresh produce and enjoy the benefits of a homesteading lifestyle. An abundance of space for large or multigenerational families seeking a serene lifestyle without sacrificing access to local amenities, parks, schools, and attractions!
Inclusions: All Major Appliances: Refrigerator, Stove, Dishwasher, Washer/Dryer







