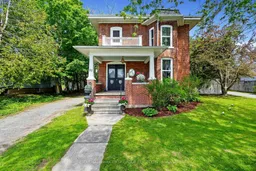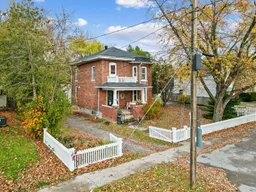Located in the vibrant heart of Colborne, this stunning 1830s heritage home blends historic elegance with modern functionality. Rich in original character, with soaring ceilings, wide trim, arched doorways, and original hardwood floors, it perfectly balances classic details and thoughtful updates. A grand foyer welcomes you with a sweeping staircase, curved handrail, and intricate newel post, setting a refined tone. The bright living room features a bay window and decorative fireplace, creating a cozy yet sophisticated space. The open-concept kitchen and dining area offer exposed brick, open shelving, stainless steel appliances, a gas stove, and a butcher-block island, all designed to preserve the charm of the home while embracing modern living. Just off the kitchen, a spacious family room with a gas fireplace, wide-plank floors, and exposed beams invites relaxation, complete with walkouts to the backyard and a convenient guest bathroom. Upstairs, a versatile landing makes a perfect reading nook or office space with access to a charming balcony. Three generously sized bedrooms are filled with natural light, while the luxurious bathroom features in-floor heating, a freestanding tub, glass rain shower, modern vanity, and built-in niche. The separate coach house adds versatility and is ideal as a home office, studio, guest suite, or income opportunity. It includes a main-floor lounge with fireplace and bench seating, a bathroom, and an upper-level bedroom with a kitchenette. Enjoy the private backyard with a patio and green space, steps from downtown shops and cafes, with easy access to Highway 401 - invisible fencing in the back yard means your furry family are catered for too. This rare property offers heritage appeal, modern comfort, and unmatched location in a welcoming community.
Inclusions: Fridge, Stove, Dishwasher, Washer & Dryer, Coach house Dishwasher, Dining Room Hutch, All Electrical Light Fixtures, All Window Coverings, Hot Water Tank





