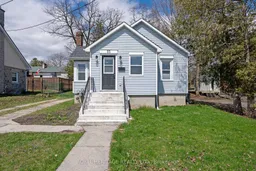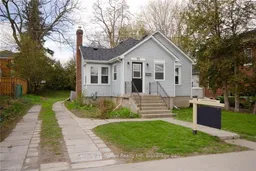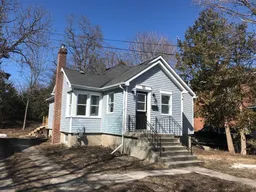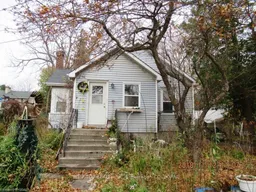Welcome to 55 King St. E., a beautifully renovated gem nestled in the heart of the charming village of Colborne. This turnkey home has been thoughtfully updated from top to bottom with modern finishes and a fresh, contemporary aesthetic. Featuring new siding, windows, roofing,and a completely upgraded interior, this home offers the perfect blend of function and style. Step inside to discover a bright, open-concept layout that seamlessly connects the living,dining, and kitchen spaces ideal for both everyday living and entertaining. The stylish kitchen offers updated cabinetry and plenty of natural light. The home includes 2 spacious bedrooms and 1 modern, updated bathroom, plus a versatile bonus room that can be used as aplayroom, office, or extra living space to suit your needs.The unfinished basement offers ample storage and room to grow. Outside, you'll find a handy storage shed and a low-maintenance yard perfect for relaxing or creating your own garden retreat. Located within walking distance to local shops, parks, and schools, and just 4 minutes to Hwy401, this home offers the charm of small-town living with unbeatable commuter convenience.Whether you're a first-time buyer, downsizer, or investor, this move-in-ready home is an excellent opportunity.Don't miss your chance to enjoy modern comfort in a peaceful village setting. Book yourshowing today! Change your life. Move here!
Inclusions: Fridge, stove, dishwasher, washer, dryer, backyard shed, hot water tank







