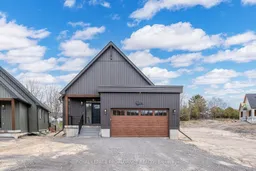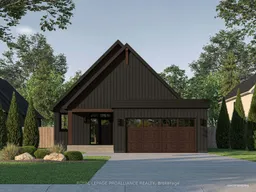OPEN HOUSE - Check in at Eastfields Model Home 60 Hollingsworth St., Colborne. The Bjorn is a charming detached bungalow in the new Eastfields community offering 3 bedrooms and 2 bathrooms within 1,655 sq ft. Perfect for those seeking a spacious yet manageable living space and prefer single-level living with an open and inviting design. Enter through the private foyer, complete with a closet for storage, and step into the heart of the home, where the open-concept kitchen, dining, and living room flow seamlessly together. From the living room, you can access the back deck, perfect for outdoor relaxation and entertainment. The mudroom equipped with storage and laundry, provides easy access from the 2-car garage, to the kitchen for a convenient and functional layout. The primary bedroom features a large walk-in closet and an ensuite bathroom, offering a private and relaxing retreat. Two additional bedrooms and a primary bathroom complete this home. Nestled in the serene and welcoming community of Colborne and built by prestigious local builder Fidelity Homes. Semis, towns, and single detached homes with the option of walkout lower levels & premium lots available. Offering 7 Year TARION New Home Warranty. NOW COMPLETE & MOVE-IN READY.
Inclusions: Garage Door Opener, Hot Water Tank





