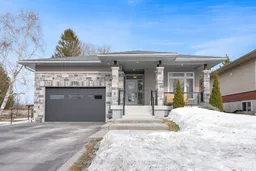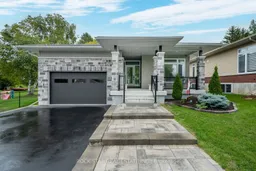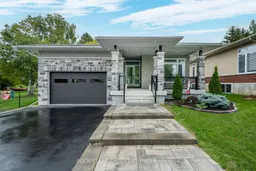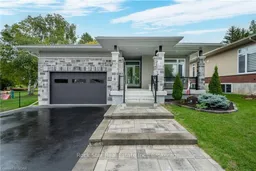This 1566 sq ft bungalow is the perfect blend of country living and modern style. Situated on a quiet cul-de-sac, this 3-bedroom, 2-bathroom home is conveniently located, close to parks, a community centre, and a short walk to Colborne Public School. The modern open-concept layout is both inviting and functional, featuring a spacious kitchen with ample counter and storage space, a large pantry, and a walk-out to a generously sized deck overlooking the private backyard. The primary bedroom is a retreat of its own, complete with a walk-in closet, a 5-piece ensuite, and direct access to the deck perfect for morning coffee or evening relaxation. With carpet-free flooring throughout, including hardwood and tile in key areas, this home is as practical as it is stylish. The double car garage offers easy access to the home, and thoughtful touches like double linen closets and a large covered front entry with glass rail add even more appeal. The high-ceiling, unfinished basement is brimming with potential for additional living space. Bonus: main floor laundry makes everyday life that much easier. This bungalow is ready to welcome its new owners with comfort, convenience, and room to grow! **Hydro: between $100-$150/month + Gas: between $50-$100/month**
Inclusions: All electric light fixtures, appliances (washer, dryer, fridge, stove, dishwasher), window blinds, drapery rods and drapery (except excluded) + shed







