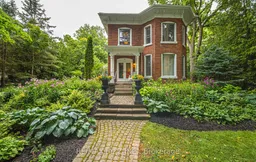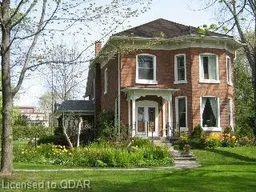Experience the grandeur of 5 North Street - an iconic Victorian Italianate residence nestled in the heart of Colborne. Curb appeal to spare. A dual-carriage way drive, shaded by stately walnut trees, sweeps you toward manicured front and rear gardens that frame the red-brick facade. Rich period details. Grand ceilings, intricate trim, original wide-plank pine floors, and a show-stopping staircase celebrate the home's 19th-century pedigree. Elegant main floor. Formal living room with pocket doors and a gas fireplace. Gracious dining room opening to a sun-splashed glass garden room. Spacious family room addition featuring a gas stove and a garden walk-out to patio. Chef's kitchen with breakfast nook, seamlessly connected to a mudroom that leads to a stone patio, water feature, and private, tree-lined backyard - your morning-coffee sanctuary. Second level. Four bedrooms (one ideal as an office). The primary suite offers a three-piece ensuite; the remaining bedrooms share a four-piece bath with a vintage claw-foot tub. Access via both the grand front staircase and a charming back winding pine staircase. Location perks. Steps to Colborne's shops, Pomona restaurant, parks, and everyday amenities - enjoy small-town living without sacrificing convenience. Classic architecture, thoughtfully updated for modern comfort; 5 North Street is a rare opportunity to own a piece of local history.
Inclusions: Fridge, stove, B/I dishwasher, bar fridge, microwave, exhaust fan, all electric light fixtures, all valences, sheers and fixed side panels, Roman blinds as per window coverings, garden shed, water feature, existing survey. Large electric fireplace in primary bedroom.





