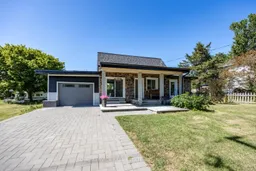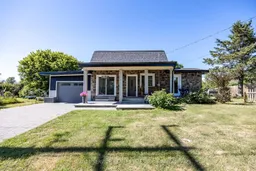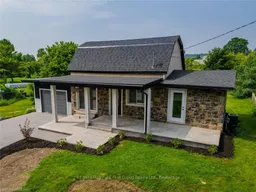This charming 2-bedroom, 1-bathroom home on William Street is ready to welcome you with open arms. Whether you're a first-time buyer tired of throwing money at rent, a retiree looking to downsize, or an investor seeking a solid addition to your portfolio, this little gem checks all the boxes.Step outside and you'll find plenty of outdoor space perfect for morning coffee, weekend barbecues, or just watching the world go by. The property offers convenient parking, for all of your recreational vehicles.Location-wise, you've hit the jackpot. Take a leisurely stroll to beautiful Lake Ontario for sunset walks or fishing adventures. When you need to venture further, Highway 401 is just a short drive away, making commutes and road trips a breeze.The home is completely move-in ready, which means you can skip the headaches of major renovations and jump straight to the fun part making it yours. The layout is practical and comfortable, giving you everything you need without unnecessary fuss.Colborne offers that perfect small-town charm where neighbours still wave hello and local spots become your regular hangouts. You're close enough to Cramahe Township's amenities, including nearby parks for outdoor recreation, yet far enough from big-city chaos to actually hear yourself think.This isn't just a house purchase it's your chance to stop paying someone else's mortgage and start building equity in a community that feels like home from day one.
Inclusions: Fridge, stove, washer/dryer (x2), built in microwave, all window coverings, all electrical light fixtures kitchen island, 2 electric fireplaces






