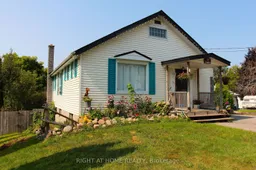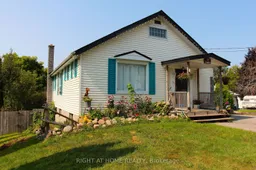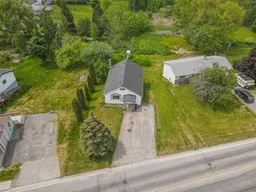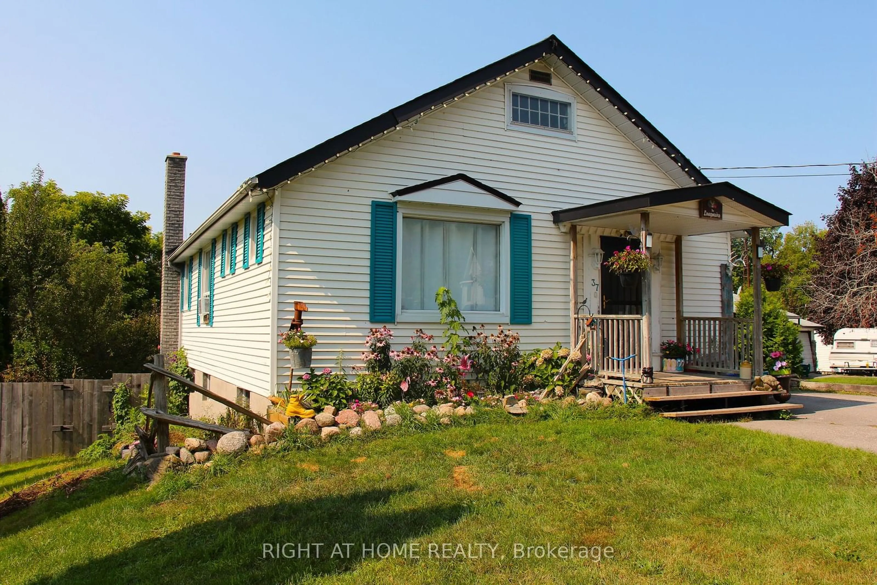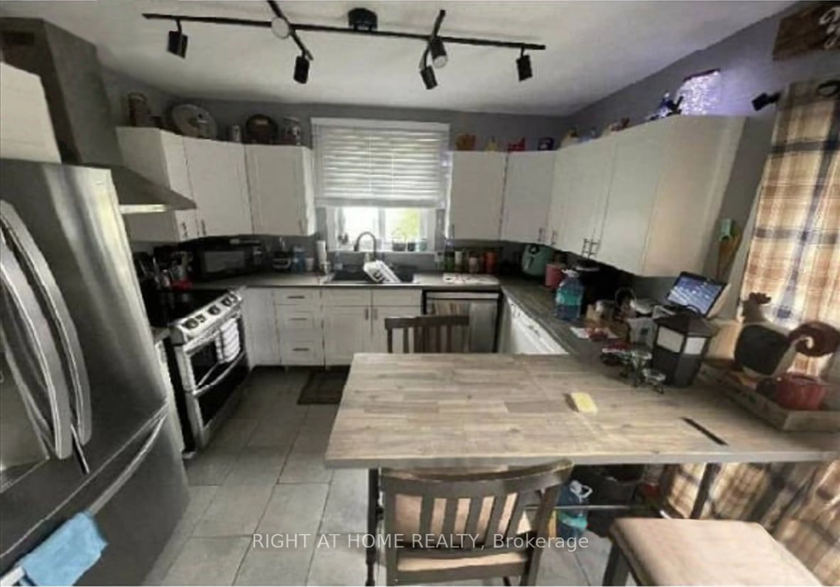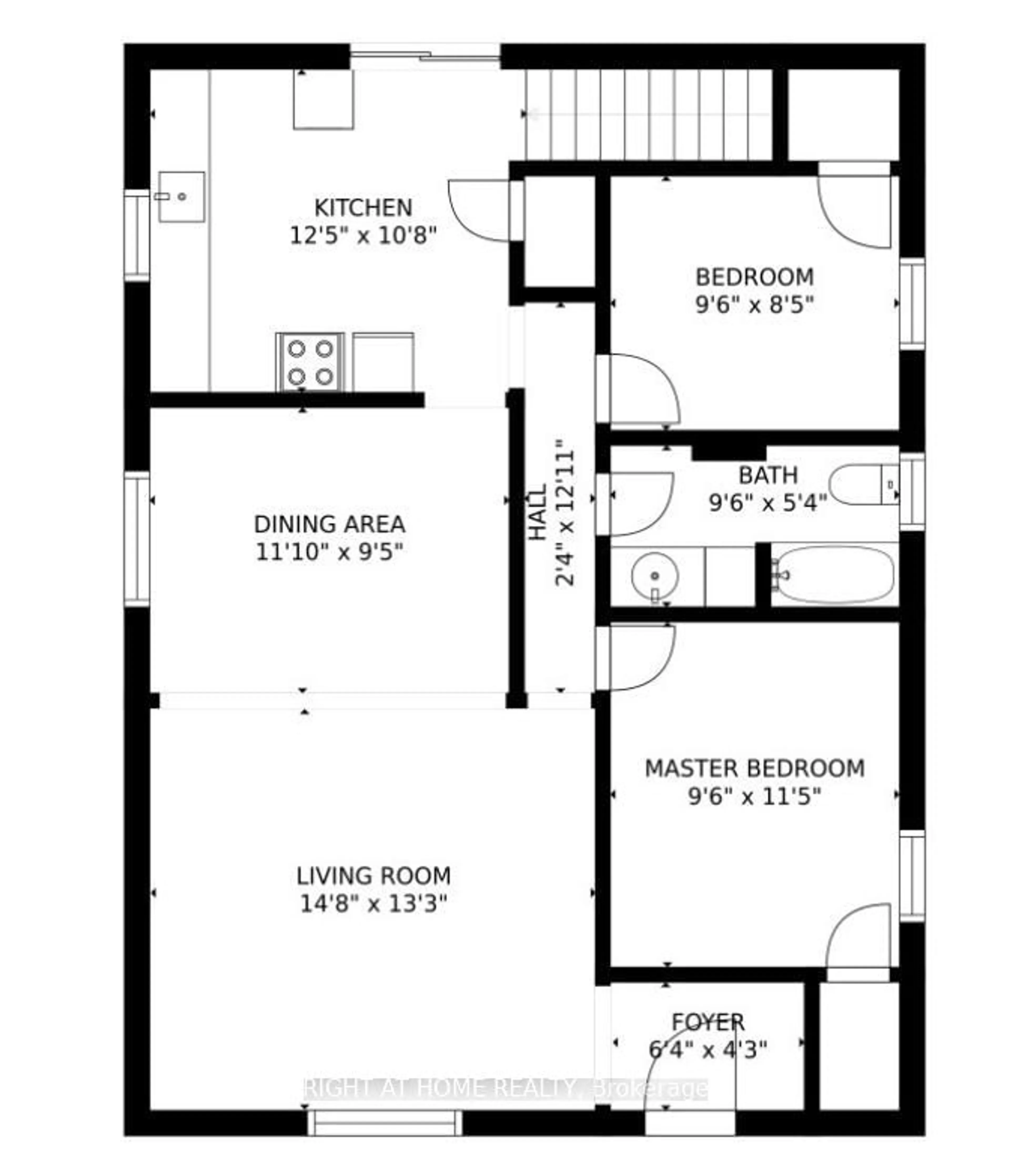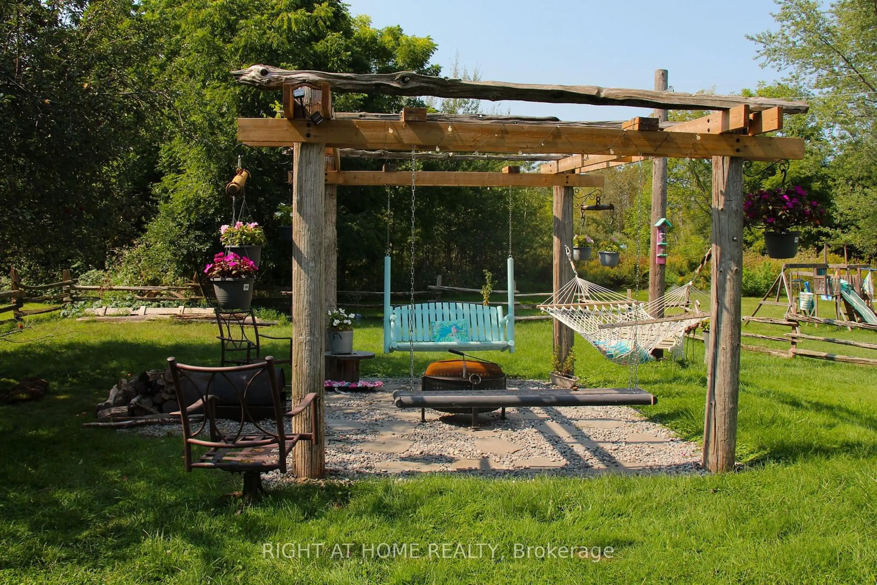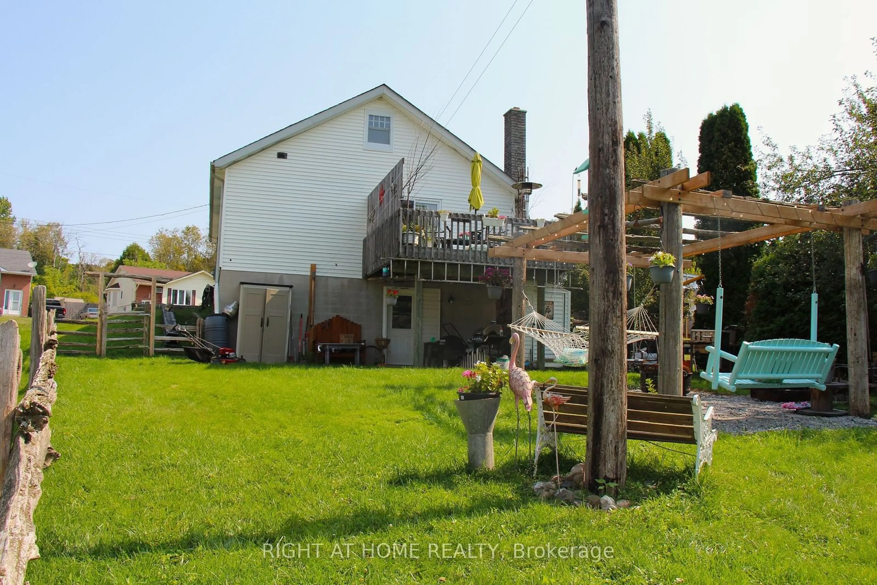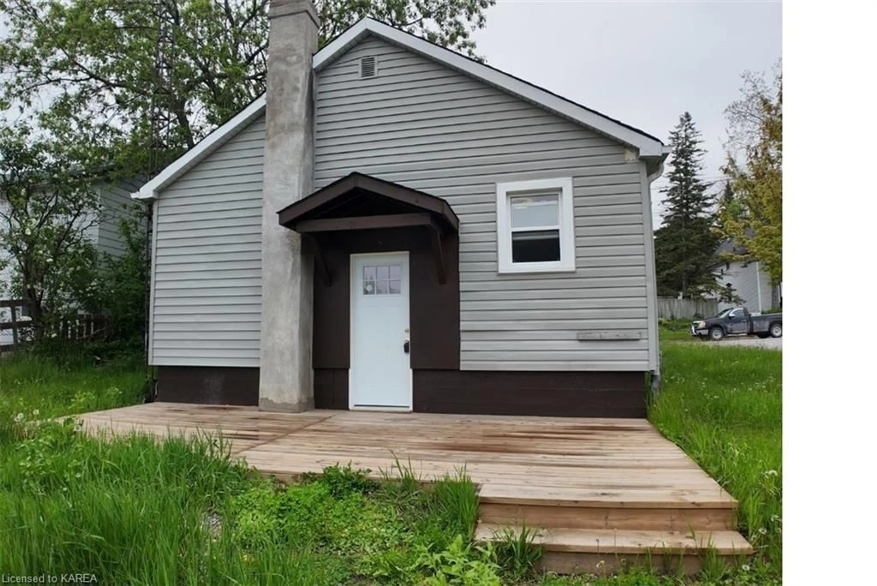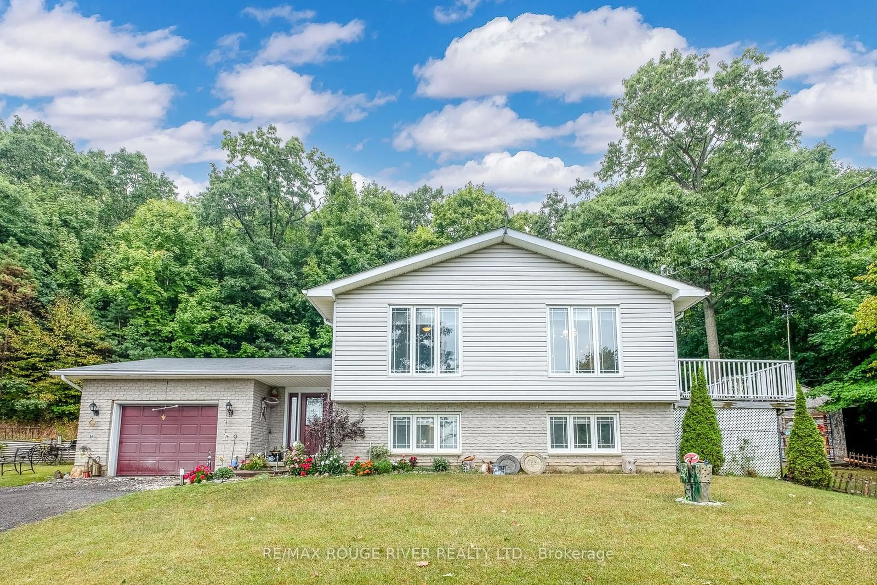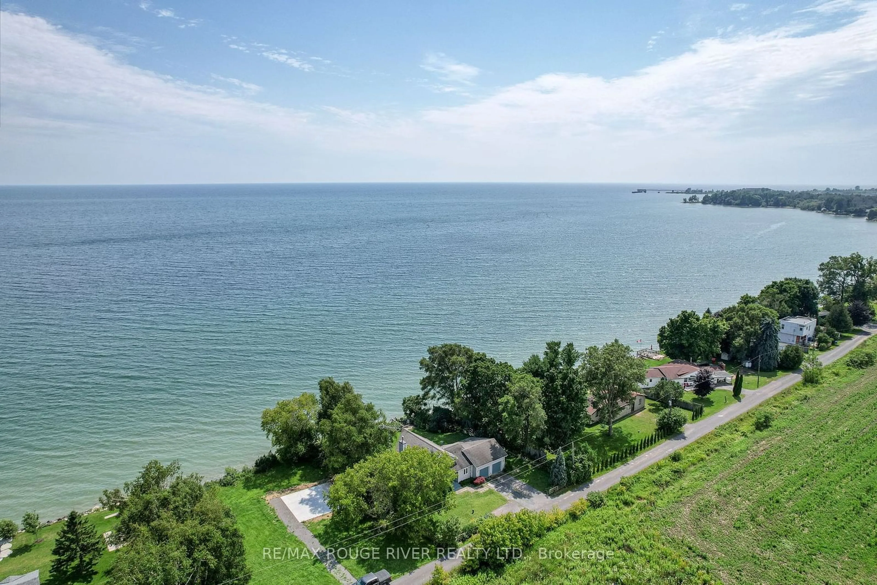37 Toronto St, Cramahe, Ontario K0K 1S0
Contact us about this property
Highlights
Estimated ValueThis is the price Wahi expects this property to sell for.
The calculation is powered by our Instant Home Value Estimate, which uses current market and property price trends to estimate your home’s value with a 90% accuracy rate.Not available
Price/Sqft$543/sqft
Est. Mortgage$1,997/mo
Tax Amount (2024)$2,369/yr
Days On Market76 days
Description
Discover this charmingly updated 4-bedroom bungalow nestled in the heart of Colborne. Just 5 minutes from the Big Apple and a short drive to Lake Ontario, this home offers both convenience and charm. Currently tenanted, this property presents a fantastic investment opportunity. The main floor features a spacious family kitchen with a deck overlooking the backyard, perfect for family gatherings. The dining room, combined with the family room, offers a cozy space with views of the front yard. Two bedrooms on the main floor retain the unique charm of this wartime bungalow. The walkout basement adds to the living space with another living room, complete with a brick surround ready for a fireplace. You'll also find two additional bedrooms, both with closets and egress windows. The attic provides bonus space, ready for your personal touch. Previously, there were stairs in the closet of the second main-floor bedroom, offering potential for further customization. The backyard offers privacy and character, with current tenant finishings providing inspiration for future possibilities. This home is ready for the savvy investor to add their personal touches and for the next family to create new memories.
Property Details
Interior
Features
Main Floor
Kitchen
3.81 x 3.29Dining
3.38 x 2.902nd Br
2.92 x -5.00Family
4.50 x 4.05Exterior
Features
Parking
Garage spaces -
Garage type -
Total parking spaces 4
Property History
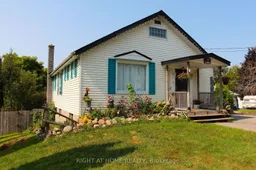 9
9