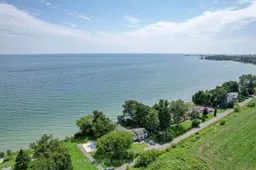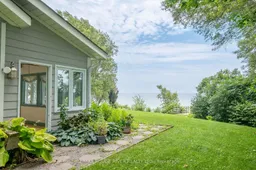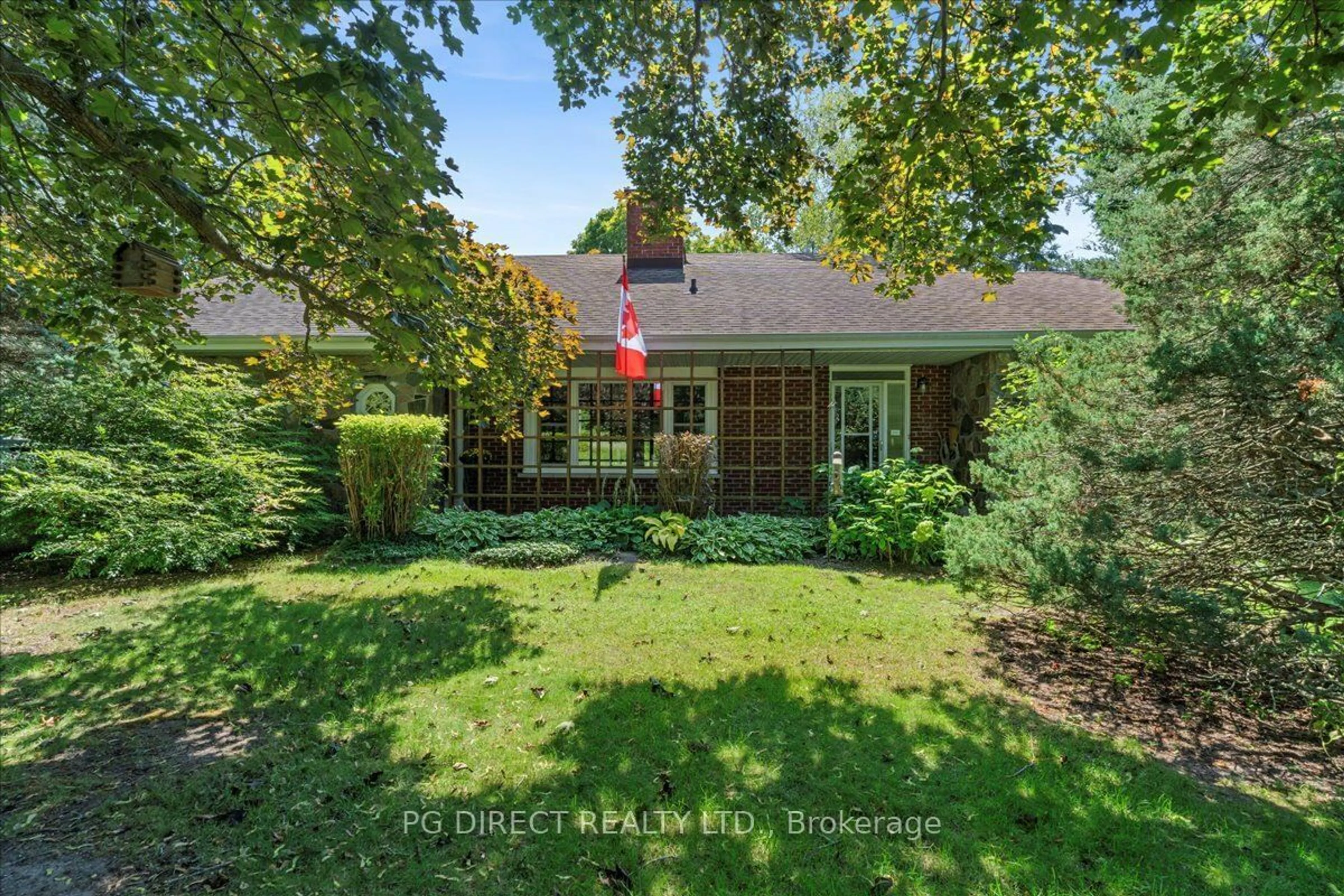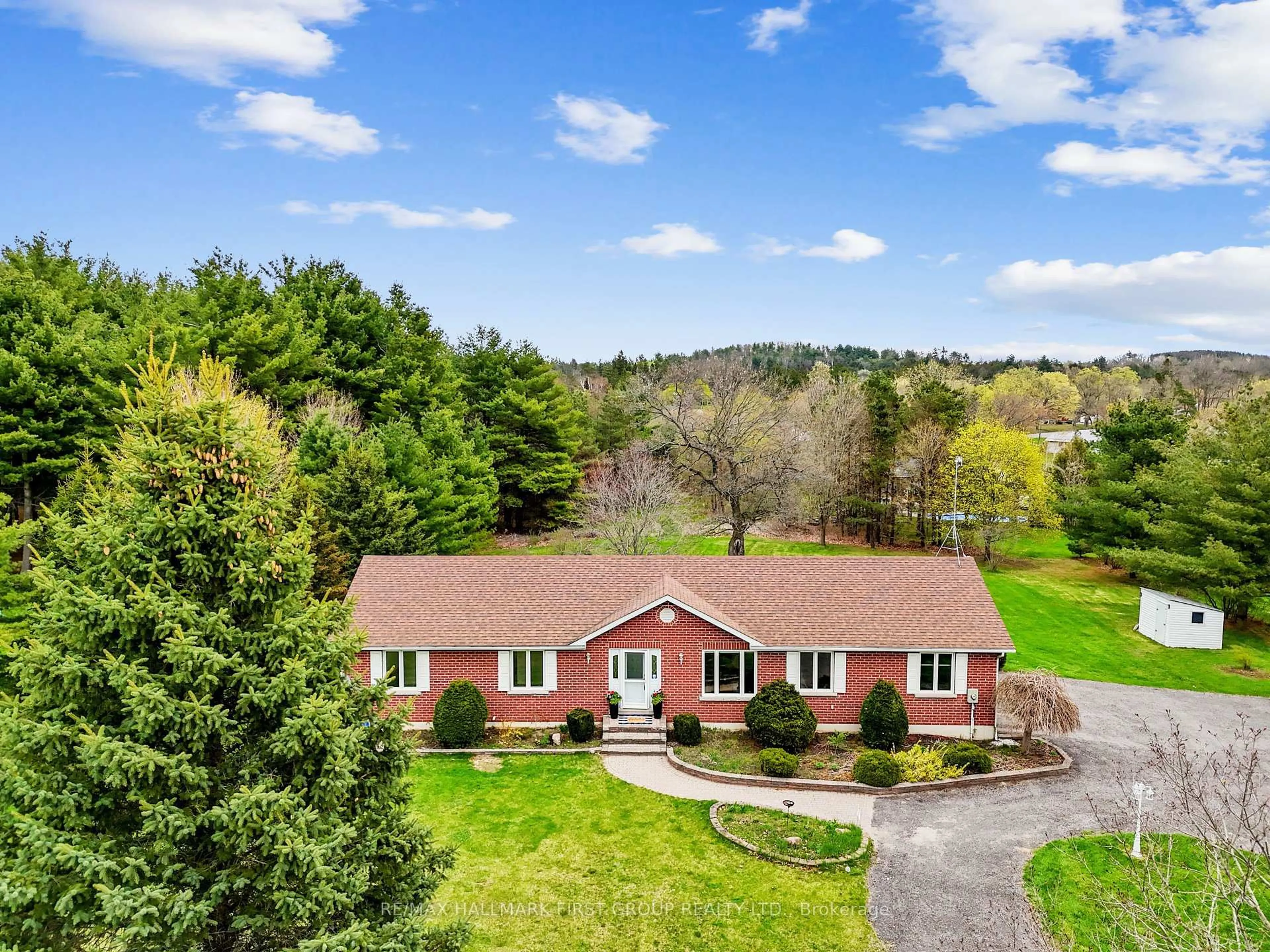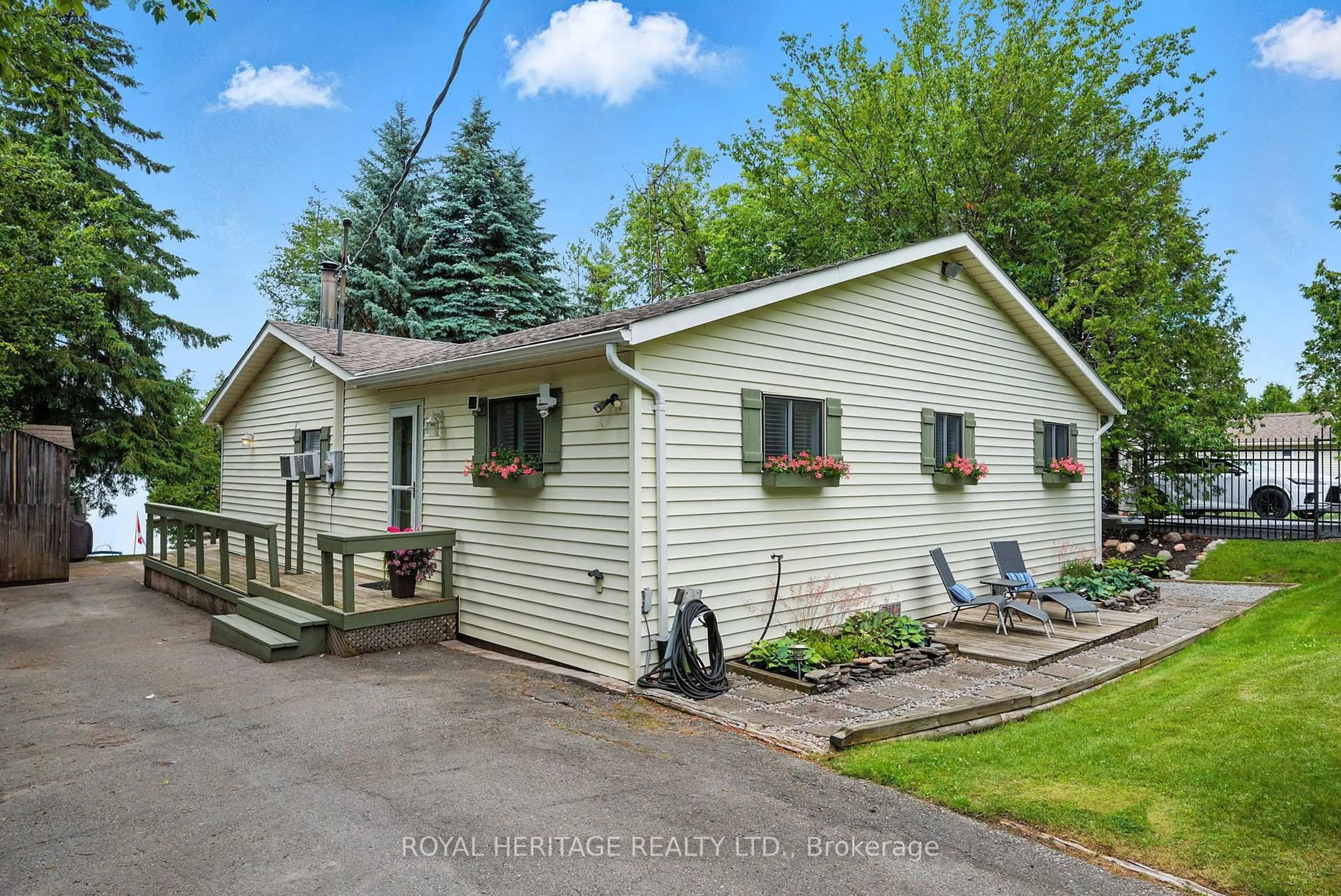With The Majestic Lake Ontario At your Doorstep, This Custom-built Home Embodies Beauty And Tranquility. Featuring nearly 100 Ft of Pristine Waterfront & Stunning Southern Views, This Residence Offers an Elegant & Cozy Sanctuary. With 2+1 Bedrooms & 2.5 Bathrooms, This Home, Designed For Main-floor Living Caters To a Discerning Buyers Seeking Modern Convenience And Natural Splendour.The Main Living Area Boasts Warmth With Terracotta Tiles, Wood-burning Fireplace (WETT Certified May 2024) Cherry Hardwood Flooring. The Open-concept Design, with soaring Ceilings & a wall of windows has Ample Light & Creates a Perfect Space For Relaxation & Entertainment. The main floor Primary Bedroom Provides His And Hers Closets, While The Additional Bedroom And Spacious Loft offer flexibility. The Attached Sunroom Allows For Enjoying Panoramic Lake Views, Adding To The Home's Charm. The Finished Basement Offers Valuable adaptable Additional Space, Ideal For a Family Room, Craft Room, Home Theater, Or Fitness Area. The Meticulously Maintained Gardens With Watering System Provide Colour & Fragrance For Your Outdoor Enjoyment. Your Private Waterfront Offers Direct Access To Lake Ontario For Water Activities promises Serene Views. A natural beach with Shoreline Restoration and Protection (2006) Ensure Enduring Beauty And Stability. Main living areas are being painted Revere Pewter by BM and main living area floors are being refinished. Some photos have been virtually staged!
