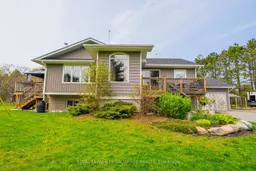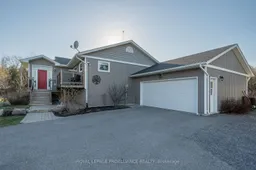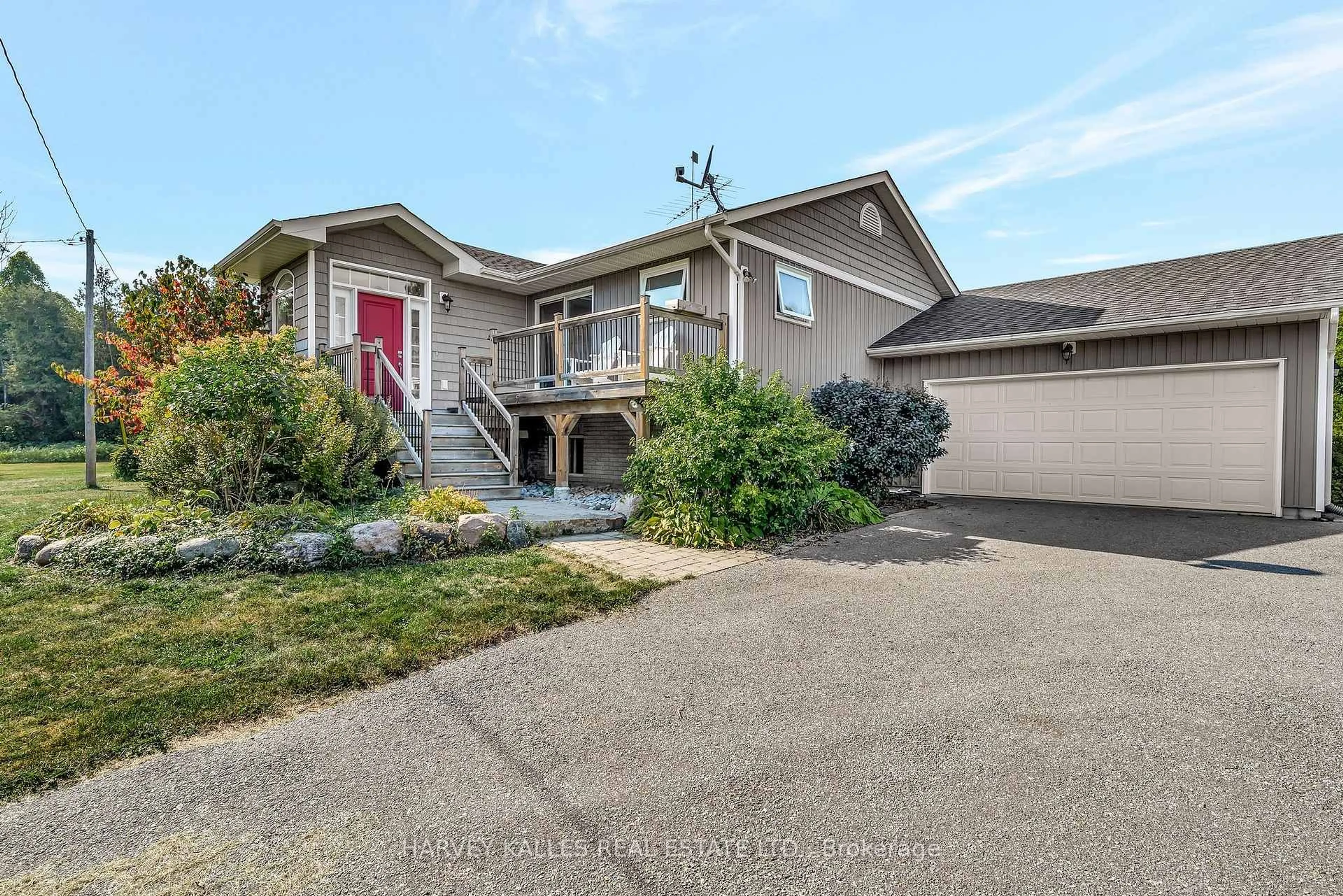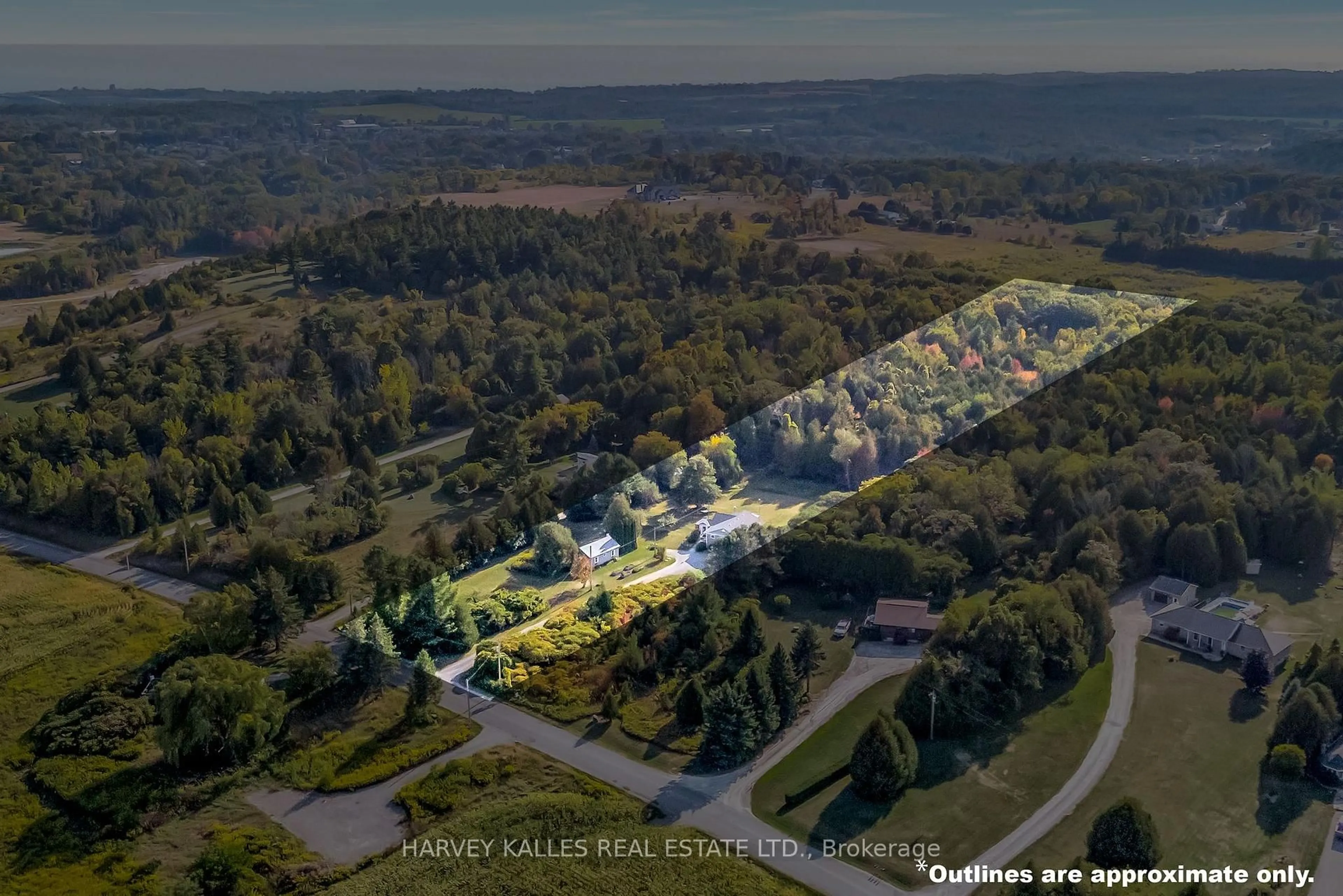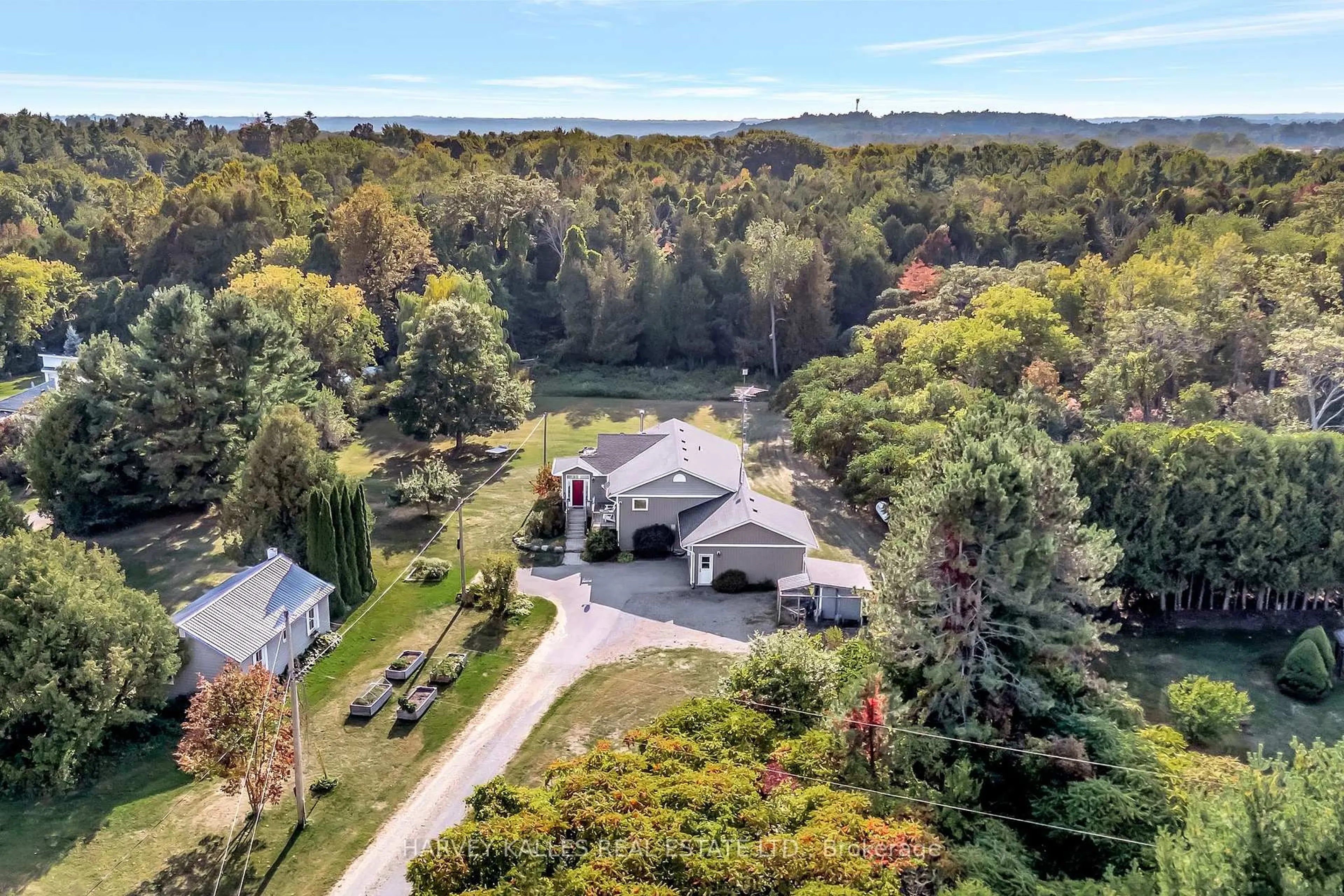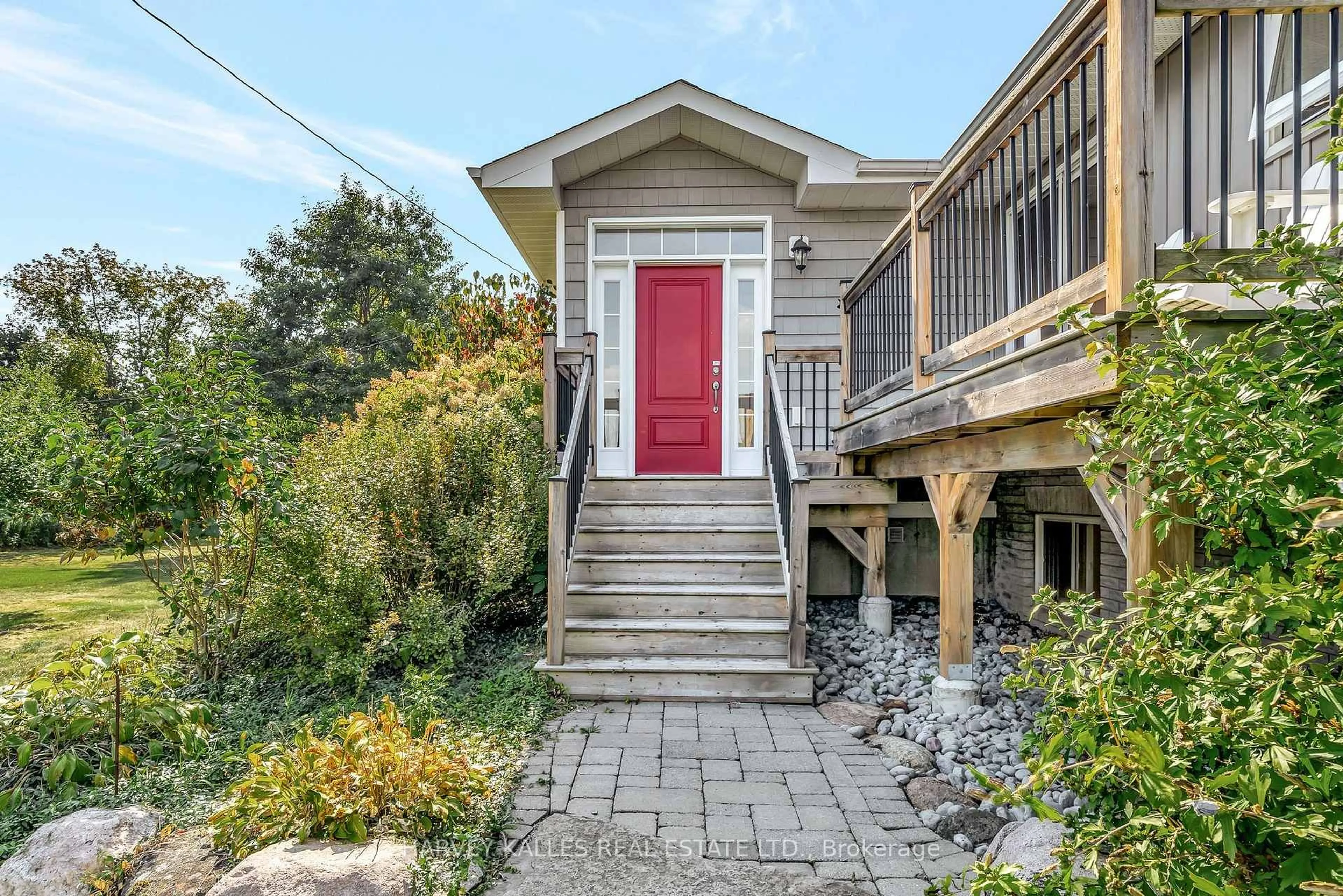351 Durham St, Cramahe, Ontario K0K 1S0
Contact us about this property
Highlights
Estimated valueThis is the price Wahi expects this property to sell for.
The calculation is powered by our Instant Home Value Estimate, which uses current market and property price trends to estimate your home’s value with a 90% accuracy rate.Not available
Price/Sqft$780/sqft
Monthly cost
Open Calculator
Description
Nestled among the rolling hills of Cramahe, this beautifully updated bungalow offers 5.5 acres of peaceful countryside living. Thoughtfully renovated with modern flair, the home showcases quality finishes throughout and a layout designed for comfort and connection. Step inside to a bright, open-concept main floor where natural light fills the living spaces. From the front foyer, enjoy a south facing seasonal view of the lake. The modern kitchen features a central island, abundant cabinetry, generous counter space, and a double oven, perfect for both everyday meals and entertaining. The living room invites you to relax by the wood-burning fireplace or step through the walkout to a spacious back deck overlooking trails and greenery. Two bedrooms and a 5-piece bathroom complete the main level. The finished lower level expands your living options with a large rec room for gatherings, a third bedroom and full bath, plus a flexible bonus room ideal as a home office, gym, or guest suite. Outdoors, the property offers so much to explore: a detached workshop with hydro for hobbies, maintained walking trails winding through the trees, and grounds dotted with fruit trees, gardens, raised beds, and wide open lawn. Whether you're seeking a place to garden, play, or simply unwind in nature, this property delivers! All this, just minutes from downtown Colborne, one of Northumberland's friendliest communities and a short drive to Presqu'ile Beach, parks, cafés, and shops. A truly exceptional opportunity for a relaxed country lifestyle.
Property Details
Interior
Features
Main Floor
Foyer
3.14 x 2.31Living
5.03 x 5.6W/O To Deck / Fireplace
Dining
4.78 x 1.6Kitchen
3.77 x 5.25Stainless Steel Appl / Centre Island
Exterior
Features
Parking
Garage spaces 2
Garage type Attached
Other parking spaces 4
Total parking spaces 6
Property History
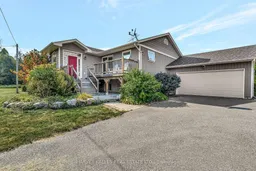 45
45