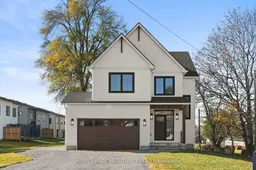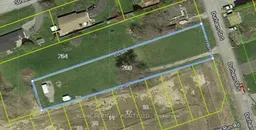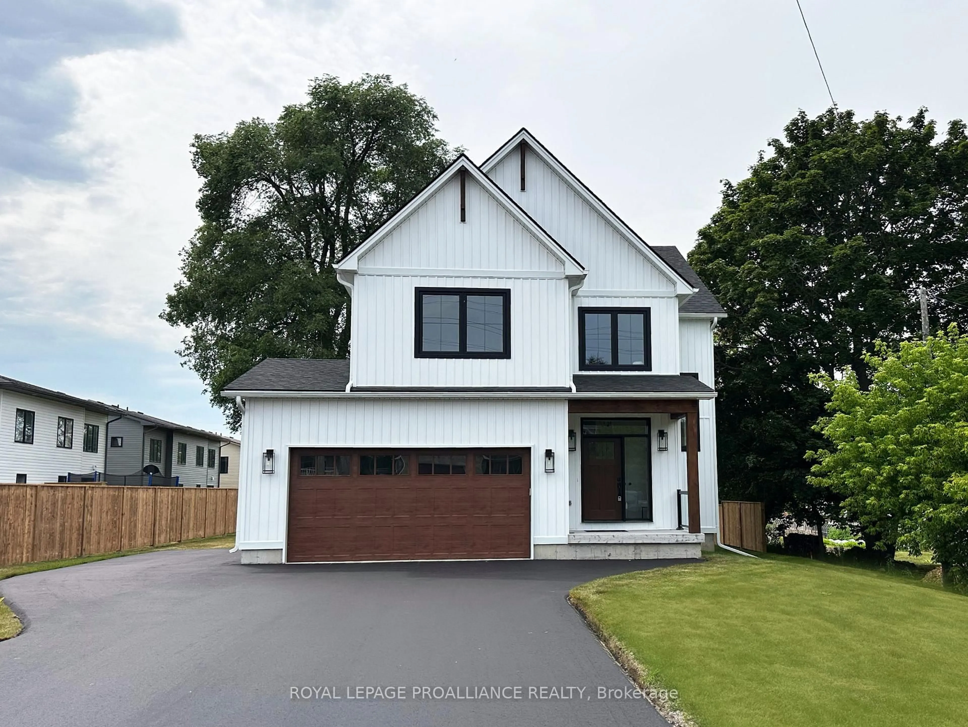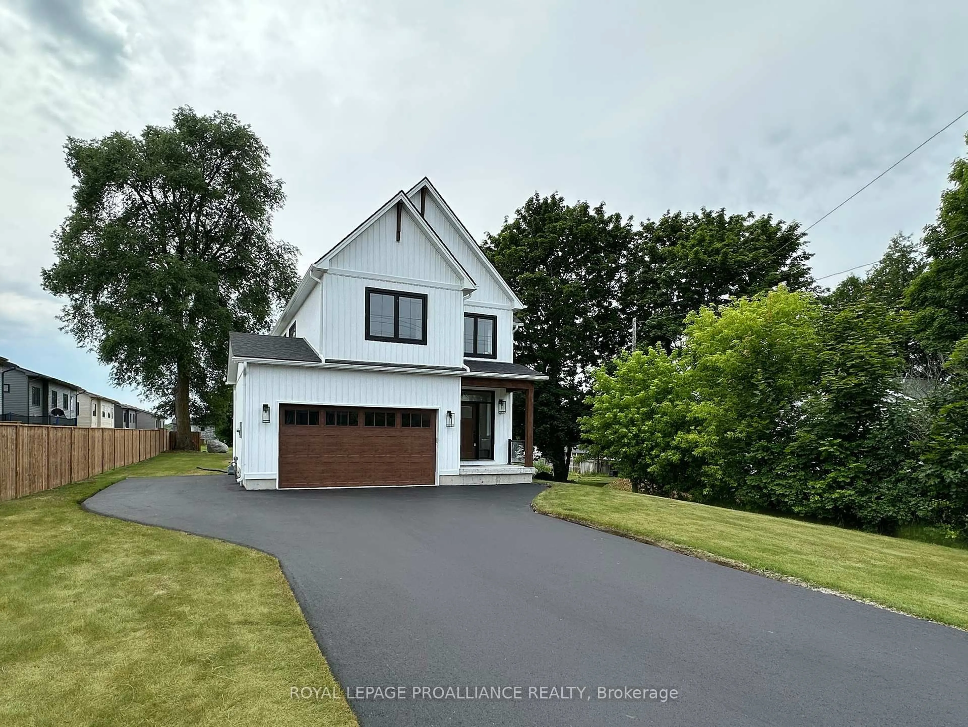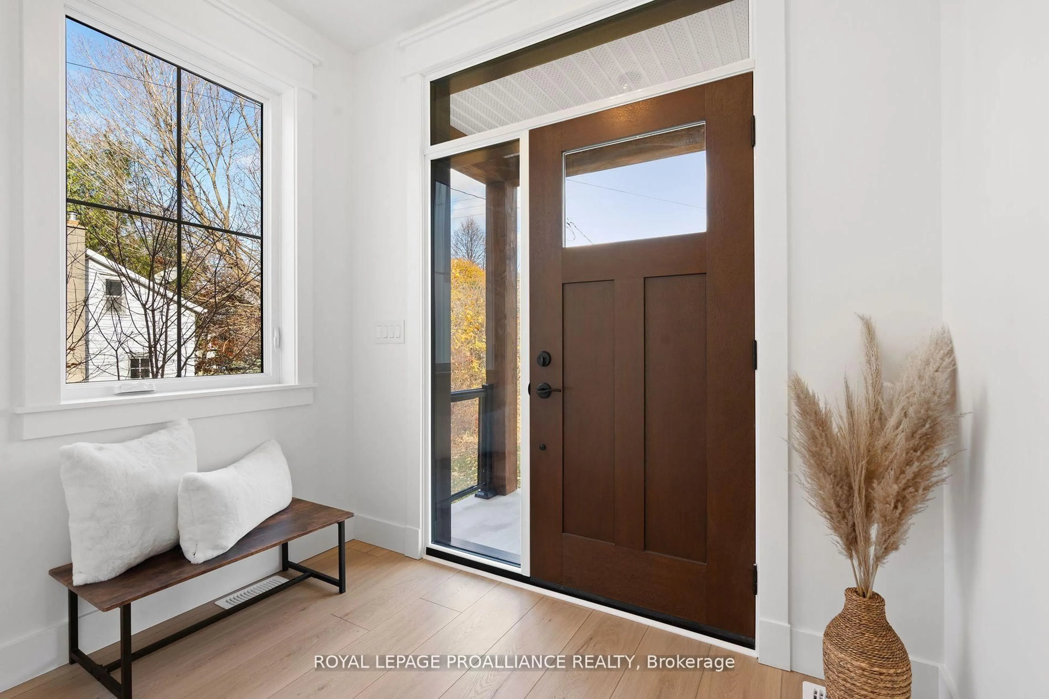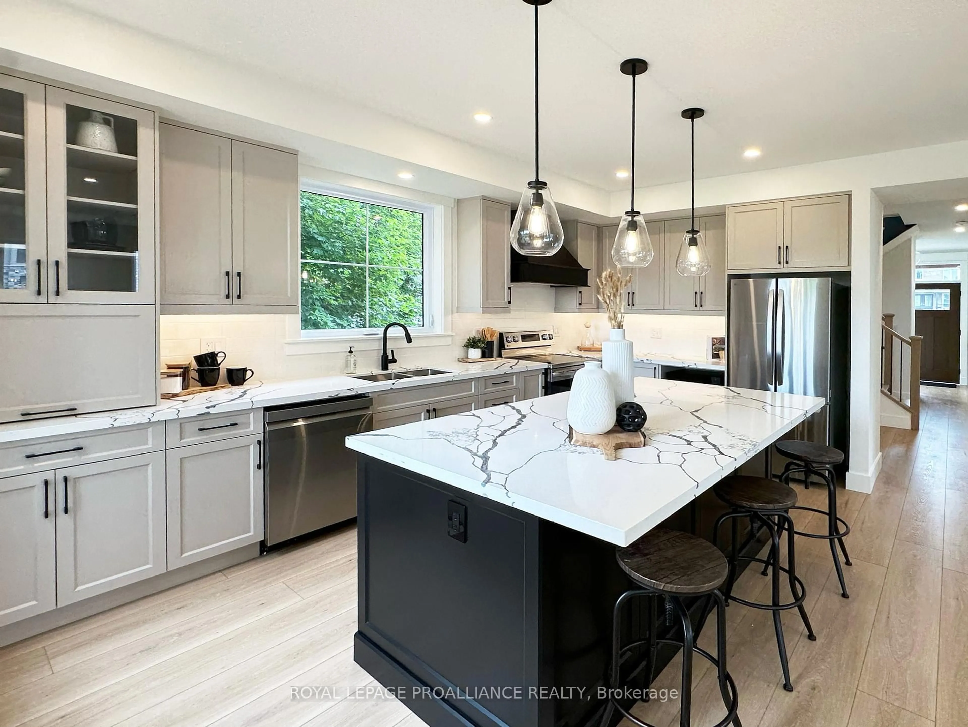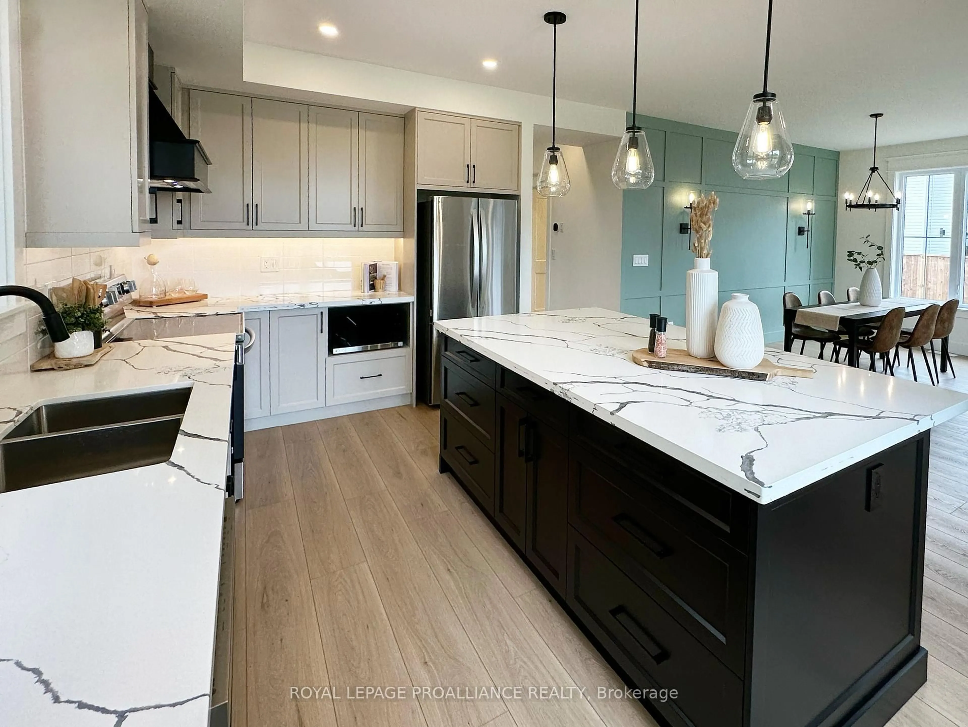260 Durham St, Cramahe, Ontario K0K 1S0
Contact us about this property
Highlights
Estimated valueThis is the price Wahi expects this property to sell for.
The calculation is powered by our Instant Home Value Estimate, which uses current market and property price trends to estimate your home’s value with a 90% accuracy rate.Not available
Price/Sqft$427/sqft
Monthly cost
Open Calculator
Description
OPEN HOUSE - Check in at Eastfields Model Home 60 Willowbrook St., in Colborne. Welcome to your dream home in the quaint village of Colborne, built by Fidelity Homes! This stunning two-storey modern farmhouse seamlessly blends contemporary design with rustic charm, offering both convenience and serenity just minutes from downtown and only 5 minutes south of the 401. Set on a spacious, partially fenced lot with a finished driveway, this home features an expansive yardperfect for outdoor entertaining, gardening, or simply enjoying the peaceful surroundings. Inside, the heart of the home is the open-concept kitchen, dining, and great room, complete with a cozy fireplace, custom cabinetry, quartz countertops, and access to a large back deck. High-end finishes are found throughout, including designer light fixtures, ceramic tile in the laundry and ensuite, hardwood stairs, and large windows that flood the space with natural light. The kitchen and laundry appliances are now included, adding even more value to this move-in ready home. Upstairs, the luxurious primary suite offers a private retreat with a 4-piece ensuite and large walk-in closet. Three additional generously sized bedrooms share a stylish 4-piece bathroom, and a versatile flex space is ideal for a home office, playroom, or additional living area. Completely move-in ready, quality built, and backed by a 7-Year Tarion New Home Warranty, this home is your perfect blend of luxury, comfort, and small-town charm.
Upcoming Open Houses
Property Details
Interior
Features
Main Floor
Kitchen
3.42 x 5.18Dining
4.85 x 3.05Powder Rm
1.09 x 2.312 Pc Bath
Mudroom
2.94 x 2.31Exterior
Features
Parking
Garage spaces 2
Garage type Attached
Other parking spaces 2
Total parking spaces 4
Property History
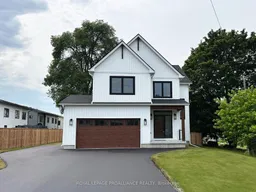 45
45