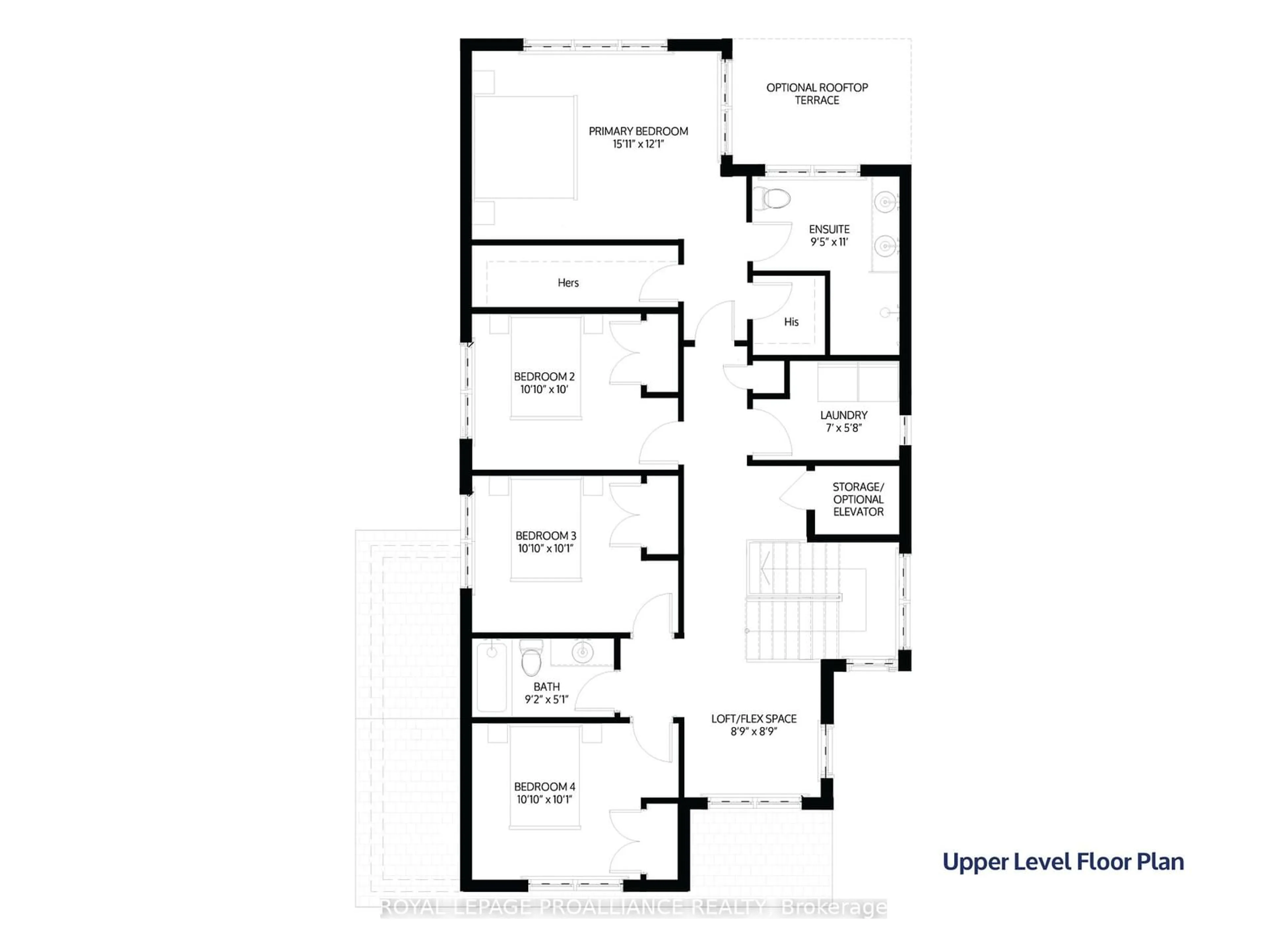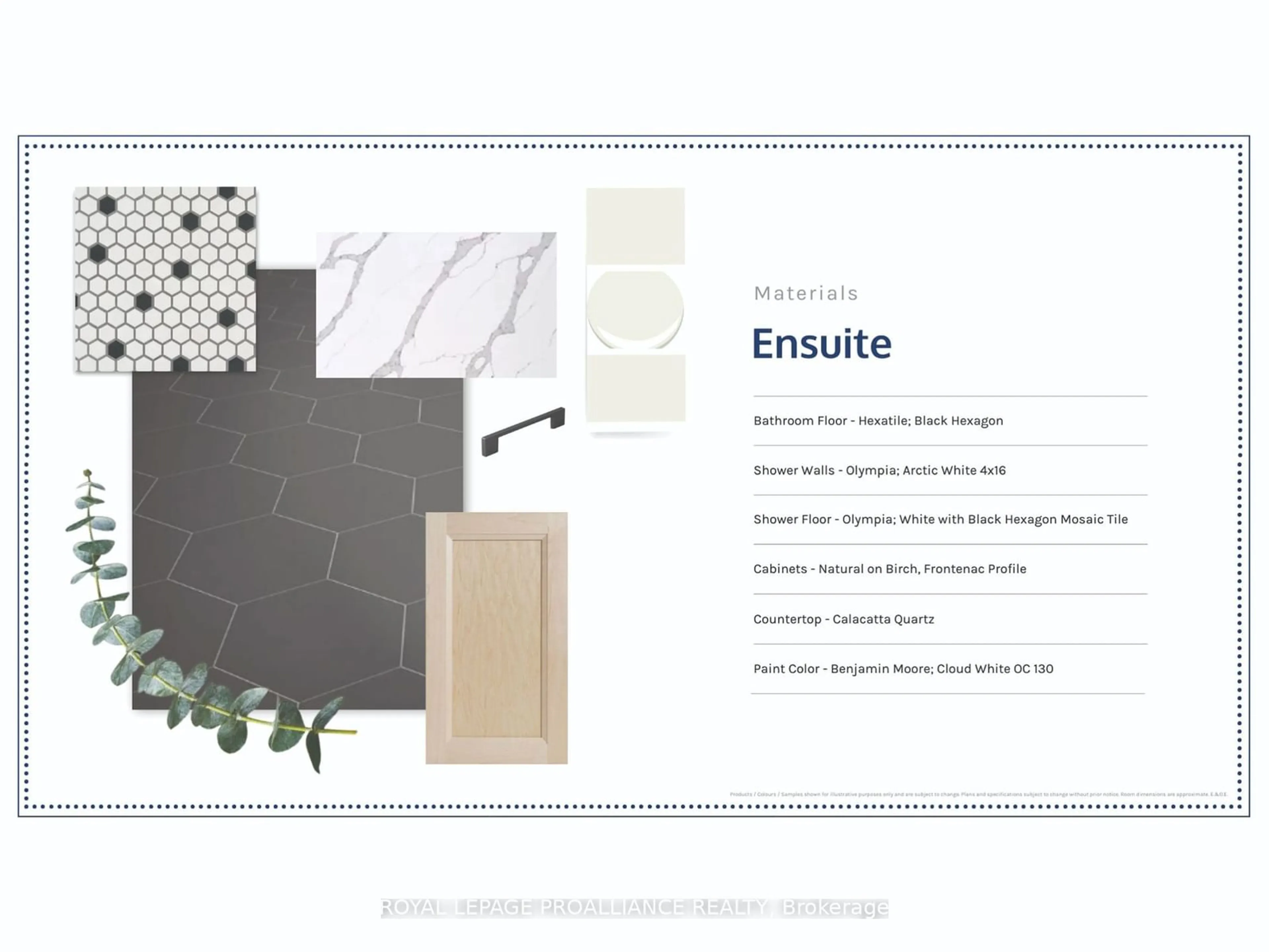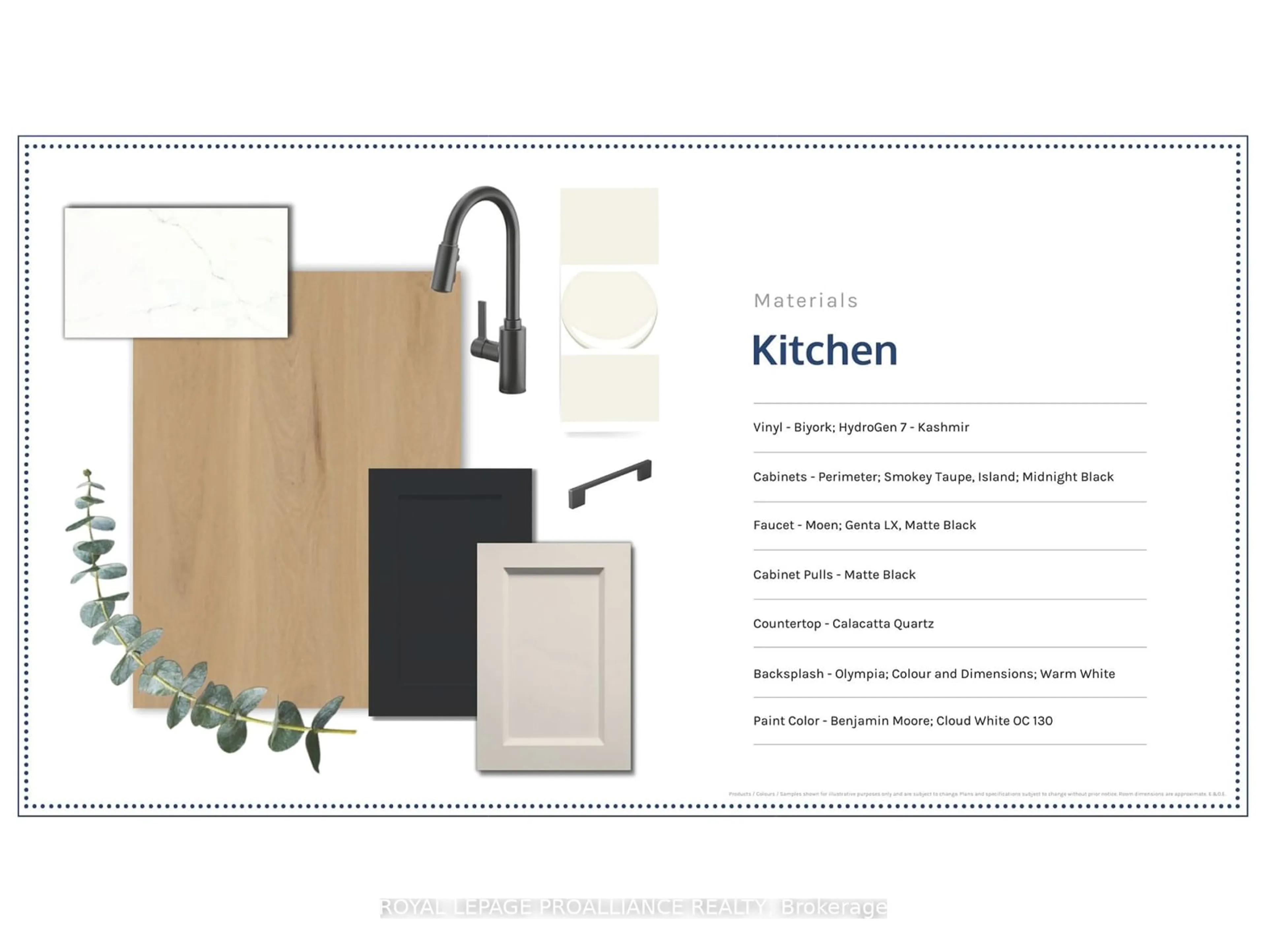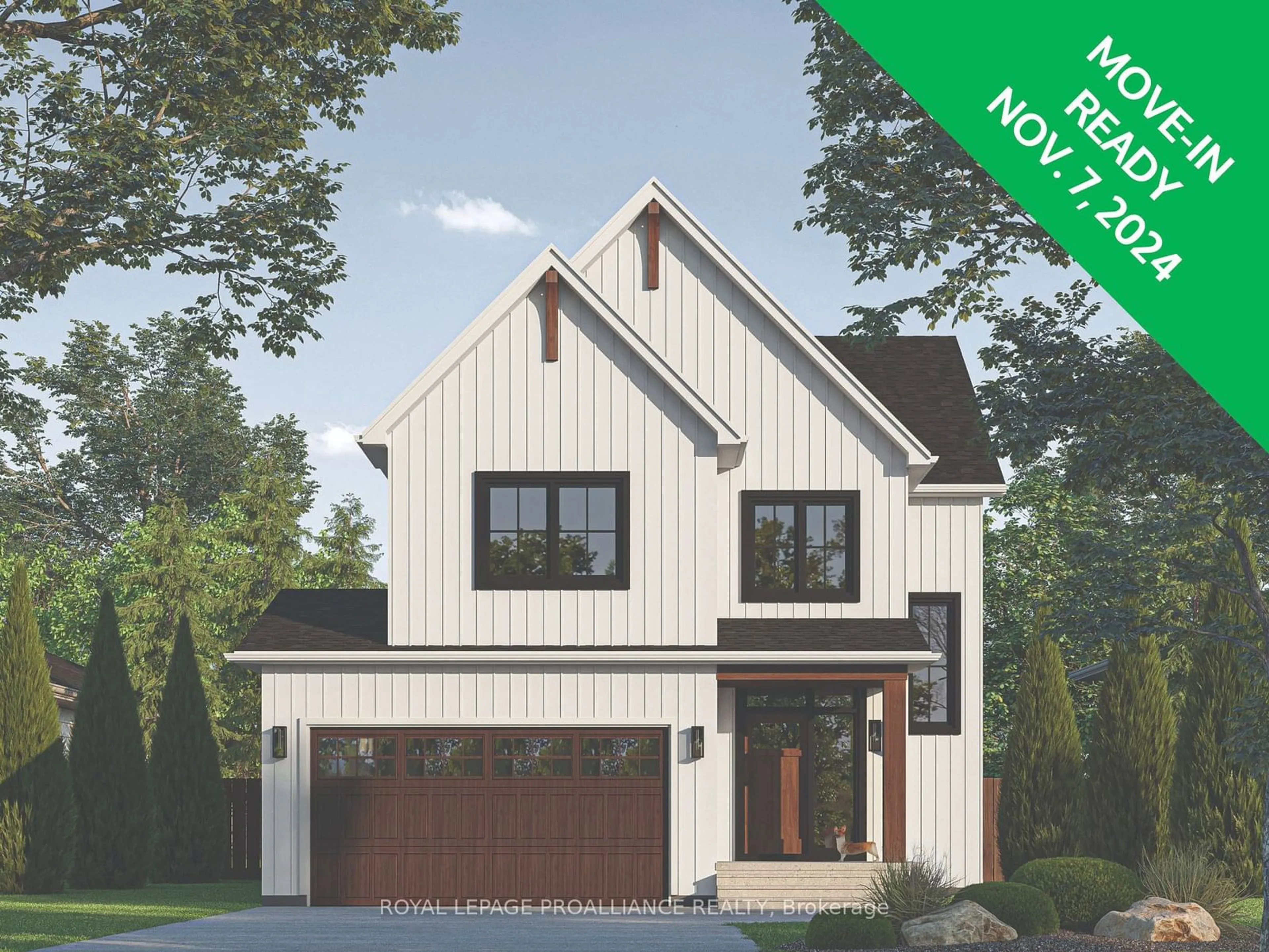
260 Durham St, Cramahe, Ontario K0K 1S0
Contact us about this property
Highlights
Estimated ValueThis is the price Wahi expects this property to sell for.
The calculation is powered by our Instant Home Value Estimate, which uses current market and property price trends to estimate your home’s value with a 90% accuracy rate.Not available
Price/Sqft$427/sqft
Est. Mortgage$4,076/mo
Tax Amount (2024)-
Days On Market281 days
Description
Open House - Check in at Eastfields Model Home 60 Willowbrook St. in Colborne. Welcome to your dream home built by Fidelity Homes! This stunning two-storey modern farmhouse is perfect for those seeking a blend of contemporary design and rustic charm. Located just minutes from the downtown core and amere 5 minutes south of the 401, convenience and serenity come together beautifully in this idyllic setting. Featuring an expansive yard, perfect for outdoor activities, gardening or simply relaxing. The heart of the home features a spacious open concept kitchen,dining and great room, boasting a cozy fireplace and access to a large deck. Retreat upstairs to the luxurious primary bedroom complete with a 4pc ensuite, his & hers closets. 3 additional generously sized bedrooms offer comfort and style, with access to a dedicated 4pc bathroom. A flex space provides versatility, perfect for a home office, playroom, or additional living area. 7 Year Tarion New Home Warranty. Move in Ready. **EXTRAS** .
Property Details
Interior
Features
2nd Floor
3rd Br
3.3 x 3.074th Br
3.3 x 3.07Bathroom
2.87 x 3.354 Pc Ensuite
Bathroom
2.79 x 1.544 Pc Bath
Exterior
Features
Parking
Garage spaces 2
Garage type Attached
Other parking spaces 2
Total parking spaces 4
Property History
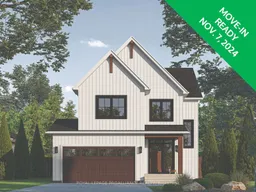 40
40
