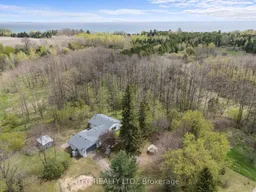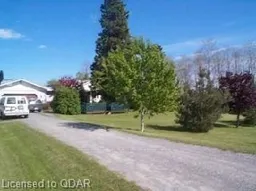Recently updated 3-bedroom home with great in-law potential on private 1 acre lot with mature trees and park-like setting. Main floor with adaptable layout boasts an open foyer with closet and convenient garage access. Large primary bedroom or family room with electric fireplace and hardwood floors. Open concept living/dining room with bay window and hardwood flooring. Eat-in kitchen with pantry, new butcher block countertops, backsplash, faucet and hardware. 2 additional bedrooms with ample closet space and updated 3pc bath with new vanity and toilet. Unfinished basement with separate entrance and above grade windows offers great in-law potential with some framing already in place. 2-car garage with inside access & mandoor. Enjoy time outside in the large private yard with a beautiful mix of trees and lots of space for rec and leisure with no immediate neighbours. Recent updates include: new shingles, flooring, paint throughout, kitchen & bathrooms updates, HWT (2025; owned), flooring, wainscotting/trim/baseboards, new doors, new UV light system, new septic baffles & lids, new well lid, and landscaping. Whether you're looking for a cozy family home or great rental potential, this is one not to miss! Located a short drive from downtown Colborne, 401, Little Lake and Lake Ontario.
Inclusions: Refrigerator, ELFs, Electric Fireplace, Hot Water Tank (owned)





