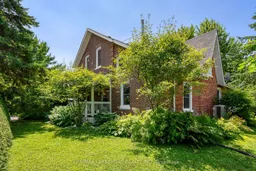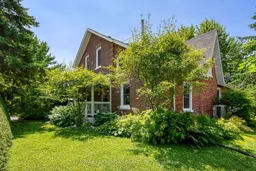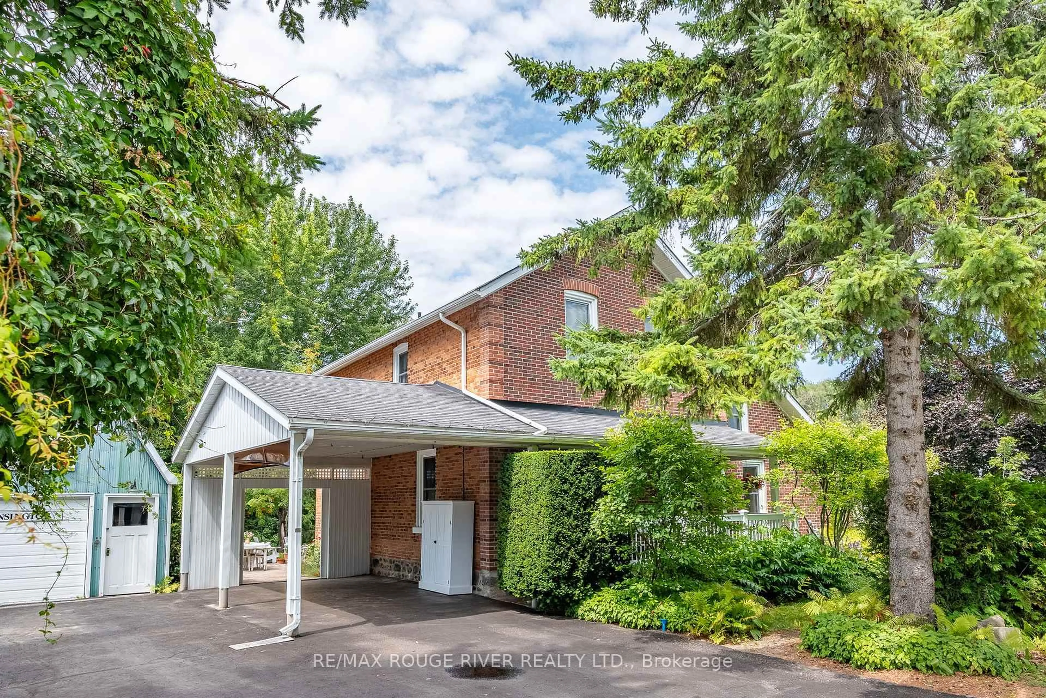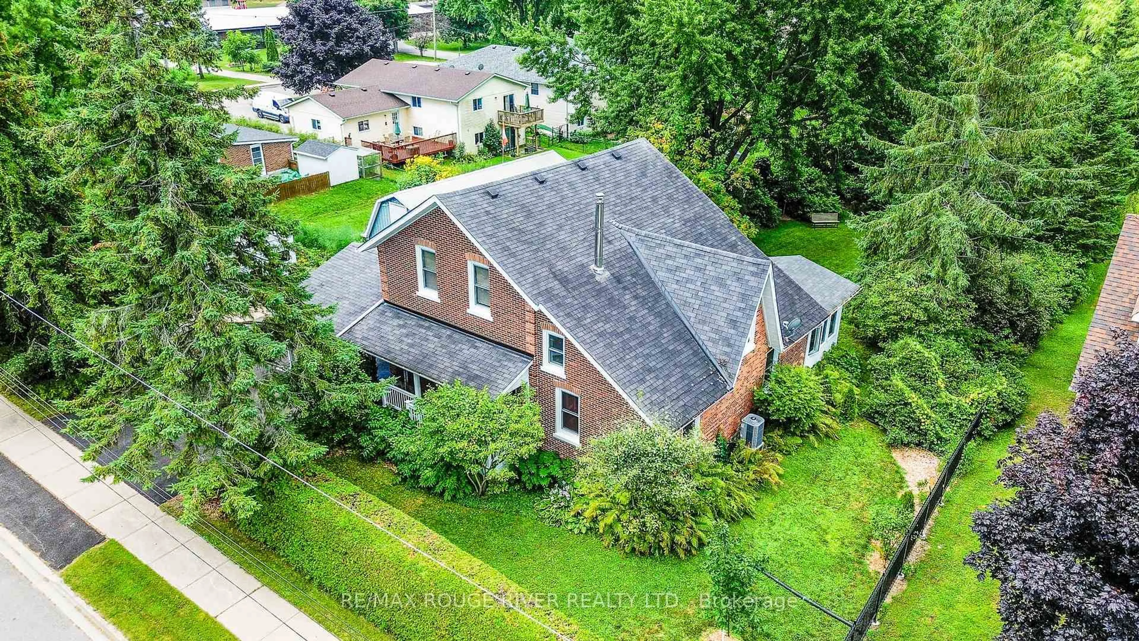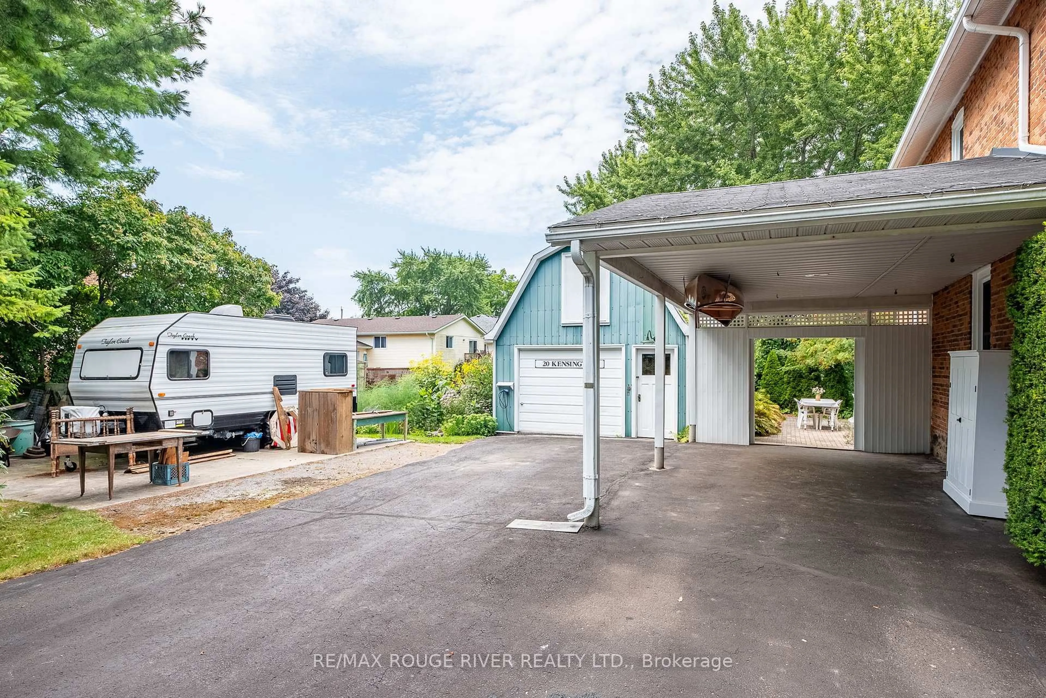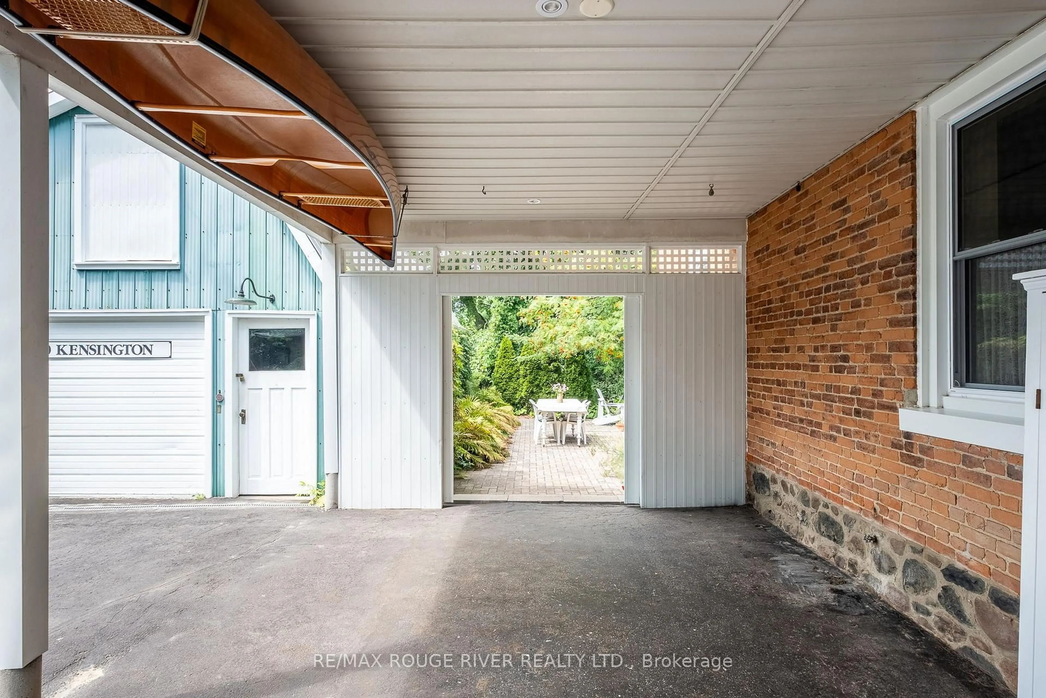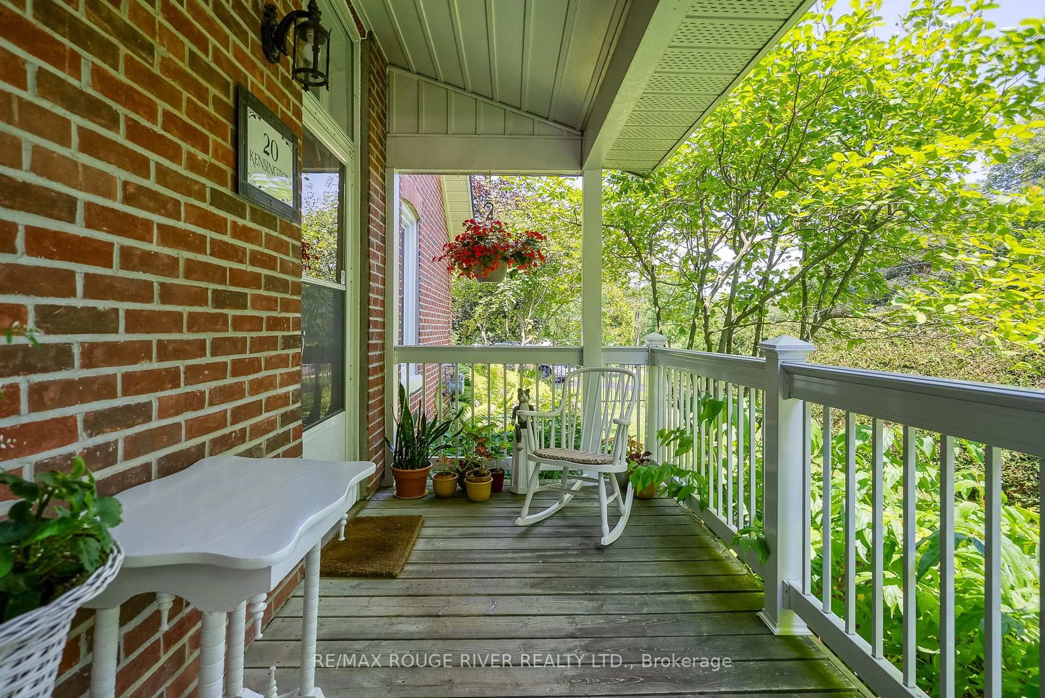20 KENSINGTON St, Cramahe, Ontario K0K 1S0
Contact us about this property
Highlights
Estimated valueThis is the price Wahi expects this property to sell for.
The calculation is powered by our Instant Home Value Estimate, which uses current market and property price trends to estimate your home’s value with a 90% accuracy rate.Not available
Price/Sqft$359/sqft
Monthly cost
Open Calculator
Description
Step onto this property and instantly fall in love. This stunning century home rests on a spacious, beautifully treed lot in the heart of the historic Village of Colborne. It's perfect for large families or those seeking a serene space for remote work. The interior features 4 bright bedrooms, with ample space for the entire family. The formal dining room is conveniently located off the kitchen, making it ideal for hosting family gatherings. The inviting family room boasts a charming exposed brick wall and a natural gas fireplace, adding warmth during the cooler months. The sunroom overlooks the beautifully landscaped yard, offering a light-filled retreat. Main floor laundry provides ease and convenience for daily chores, while the partial basement has generous storage space to keep living areas tidy. The property is a garden lovers dream! The mature yard includes a large vegetable garden and perennial gardens surrounding this well-maintained home. Updated composite decking alongside a spacious interlocking brick patio with a built-in fire pit, is perfect for hosting under the stars. The garage currently used as a heated workshop (approx.16 x 35 feet) has a loft & offers a versatile space for a home business, or an art studio. The carport provides protection from the elements, while the spacious driveway accommodates guests or even an RV. With an intentional focus on native trees and shrubs , this tranquil yard serves as a peaceful escape in a prime neighbourhood. Located just off the 401 in Northumberland County, the Village of Colborne lies midway between Toronto and Kingston. The village offers an active arts community, library, and recreational sports facilities. Good hiking, biking, boating and golfing are easily accessed nearby. Discover the perfect blend of tranquillity and convenience in this historic home, an excellent choice for creating lasting family memories. Embrace a lifestyle far from the city's hustle while still being close to all modern amenities.
Property Details
Interior
Features
Main Floor
Foyer
2.12 x 4.64Living
4.28 x 4.64Dining
3.14 x 4.81Kitchen
3.27 x 4.81Exterior
Features
Parking
Garage spaces -
Garage type -
Total parking spaces 6
Property History
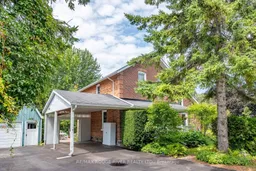 44
44