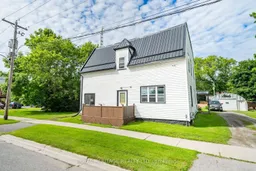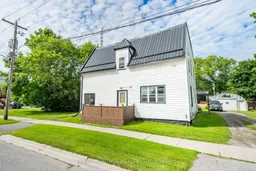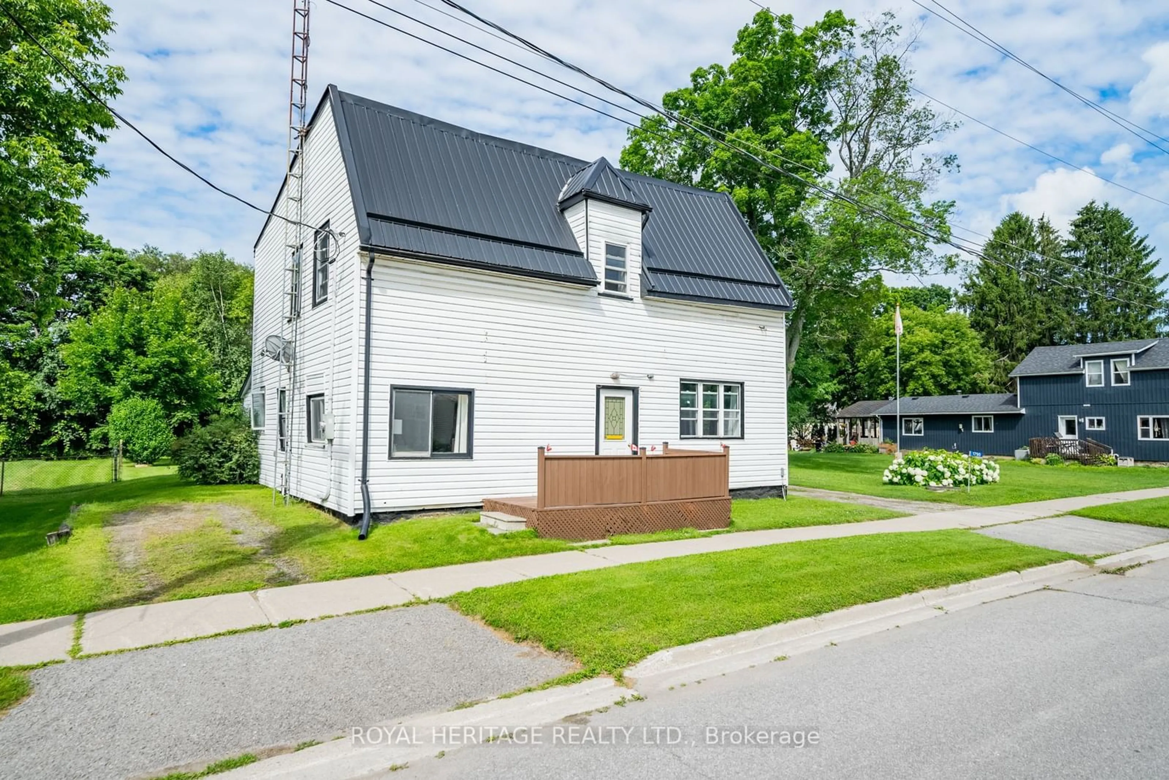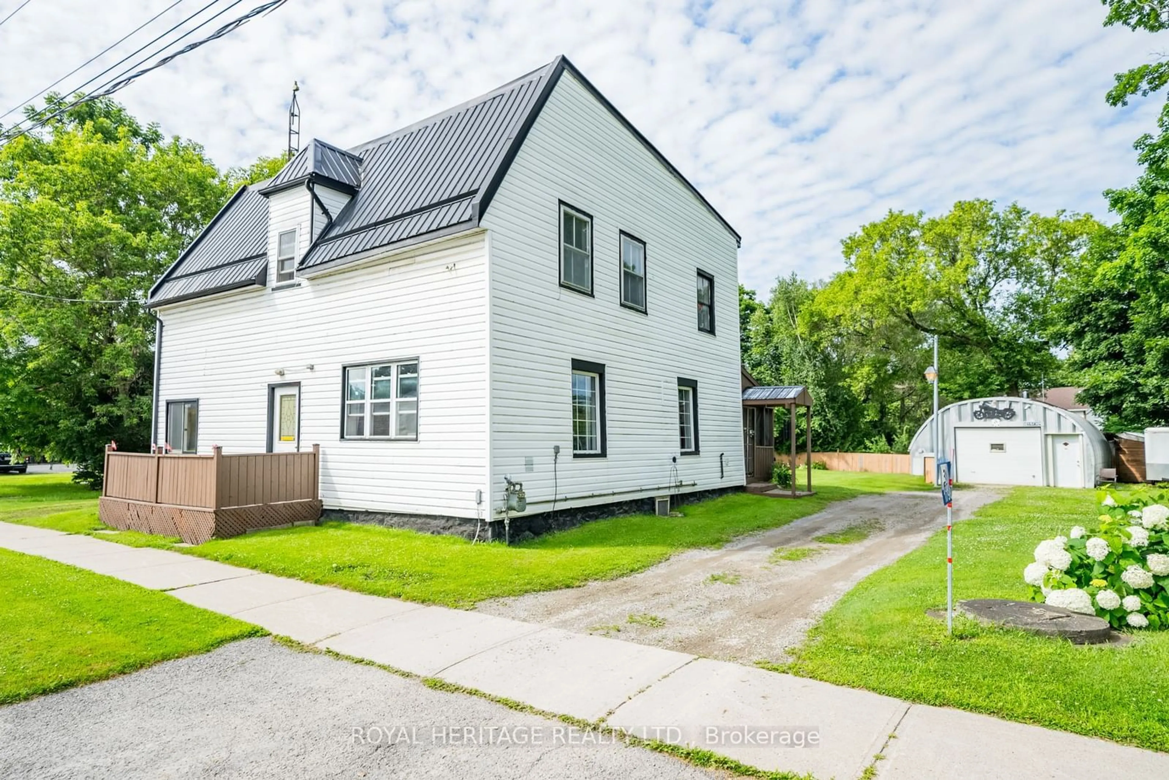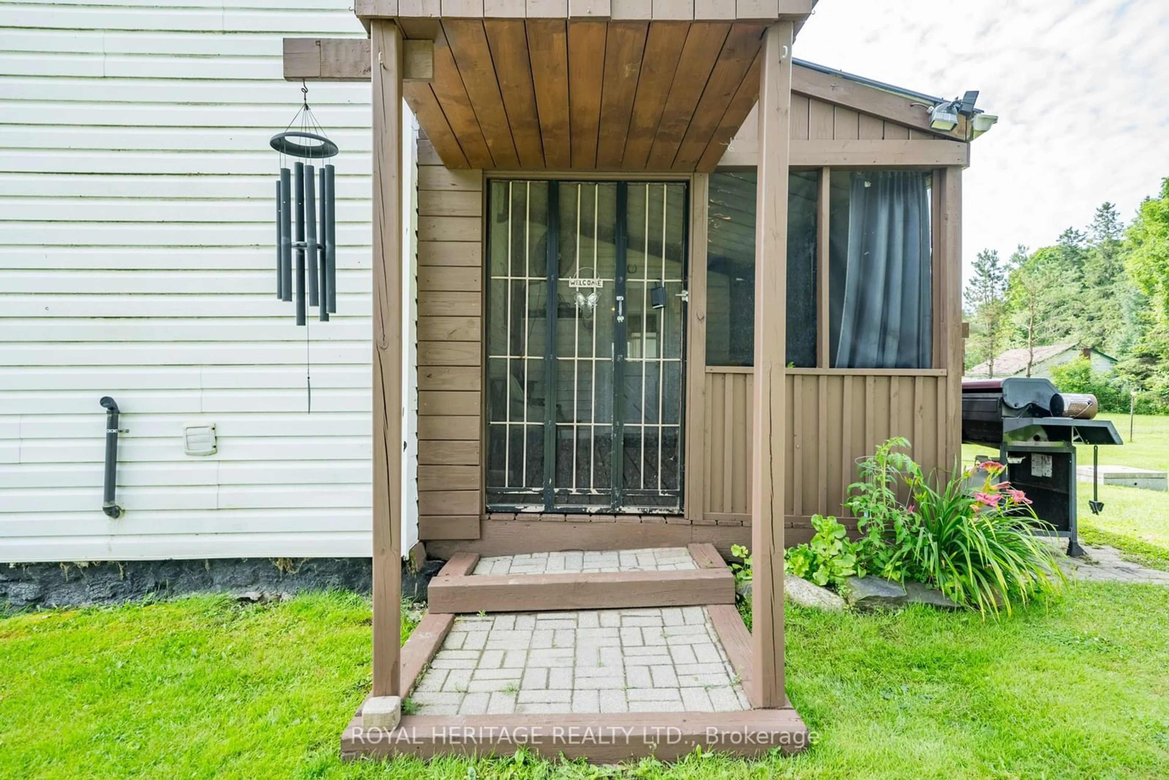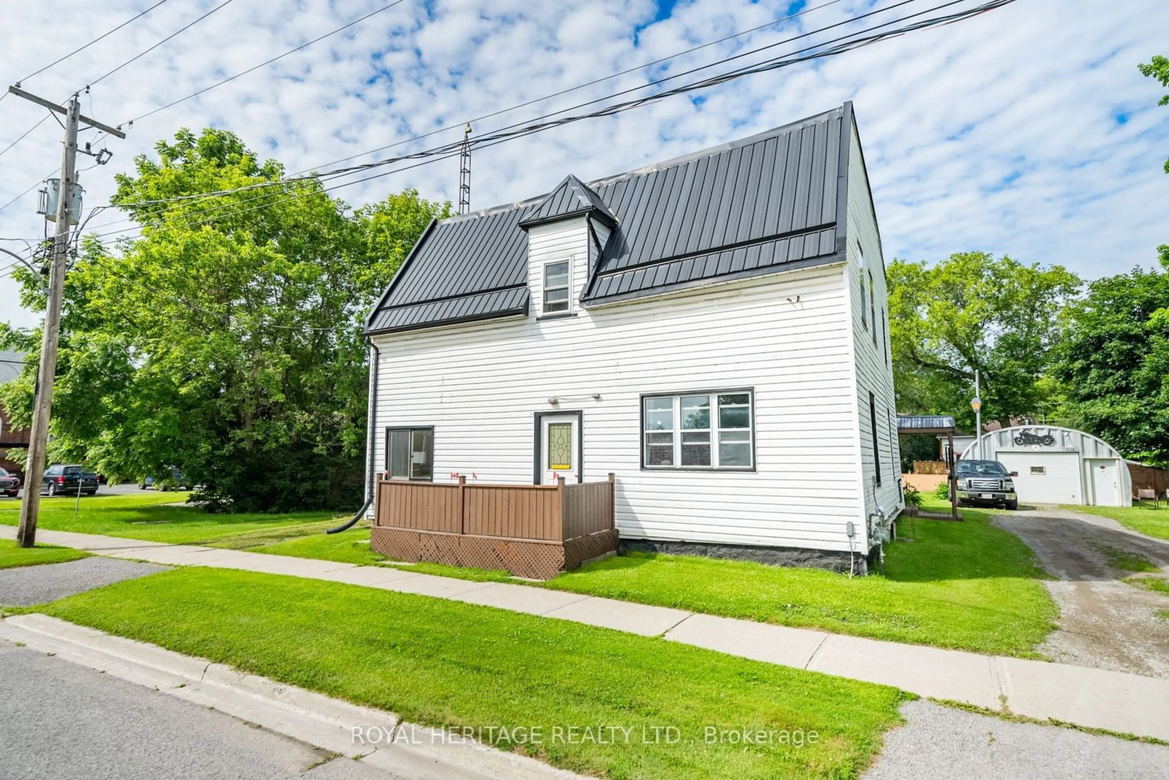
1790 Percy St, Cramahe, Ontario K0K 1M0
Contact us about this property
Highlights
Estimated ValueThis is the price Wahi expects this property to sell for.
The calculation is powered by our Instant Home Value Estimate, which uses current market and property price trends to estimate your home’s value with a 90% accuracy rate.Not available
Price/Sqft$179/sqft
Est. Mortgage$1,714/mo
Tax Amount (2024)$2,436/yr
Days On Market111 days
Description
Welcome to 1790 Percy St., Castleton a fantastic opportunity for first-time homebuyers and investors alike! Looking for a flip for winter, this is it! This property offers exceptional value and significant potential. This spacious home features 5 bedrooms and 3 bathrooms, providing ample space for families of all sizes. The double detached garage is a standout feature, offering plenty of room for vehicles, storage, or even a workshop. The screened porch is a lovely addition, perfect for enjoying the outdoors. Situated just 7 minutes north of the 401, this home ensures an easy commute. The convenient location is further enhanced by its proximity to Northumberland Hills Public School, making it ideal for families with school-aged children. This home boasts a generous amount of square footage, providing a blank canvas for your renovation ideas. The layout and size of the home allow for numerous possibilities, whether you're looking to modernize the space, add personal touches, or even reconfigure the interior to better suit your needs. T Enjoy the convenience of local shop, parks, and community centres, all within a short distance from your new home. The future looks bright for this area, making it a smart investment for those looking to capitalise on the growing market. Whether you're a first-time buyer looking to create your dream home or an investor seeking a property with strong future prospects, 1790 Percy St. is an opportunity not to be overlooked. Large accessory space on second floor could be family room, 2 more bedrooms (32 x 11 feet) This house is loaded with potential! Change your life. Move here! **EXTRAS** garage door opener, hot water tank, sump pump
Property Details
Interior
Features
Main Floor
Mudroom
4.87 x 2.66Kitchen
4.87 x 4.30Eat-In Kitchen / Pantry
Living
4.87 x 4.72Prim Bdrm
4.58 x 3.00Exterior
Features
Parking
Garage spaces 2
Garage type Detached
Other parking spaces 3
Total parking spaces 5
Property History
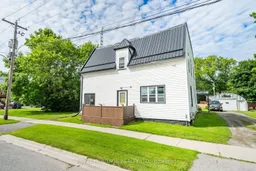 38
38