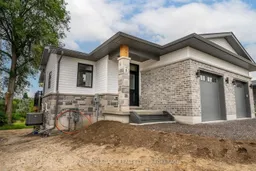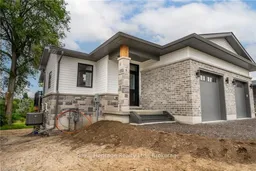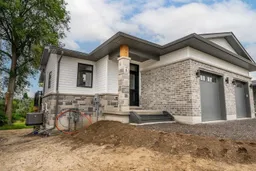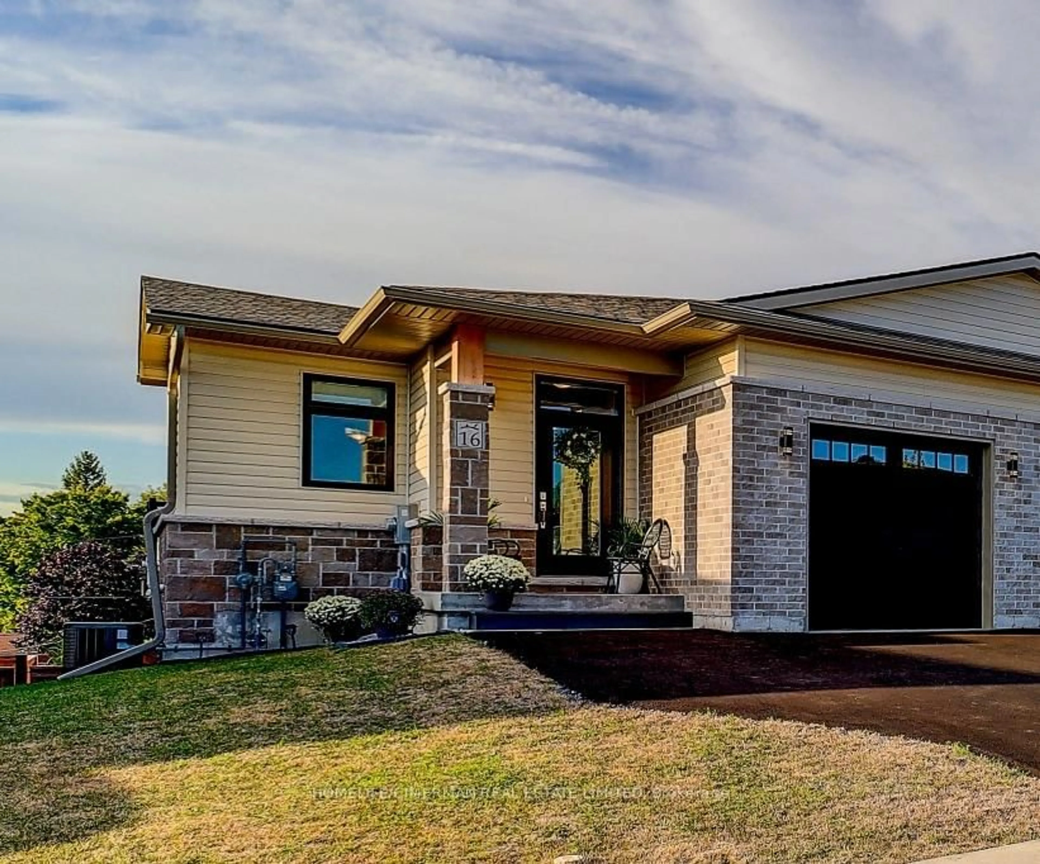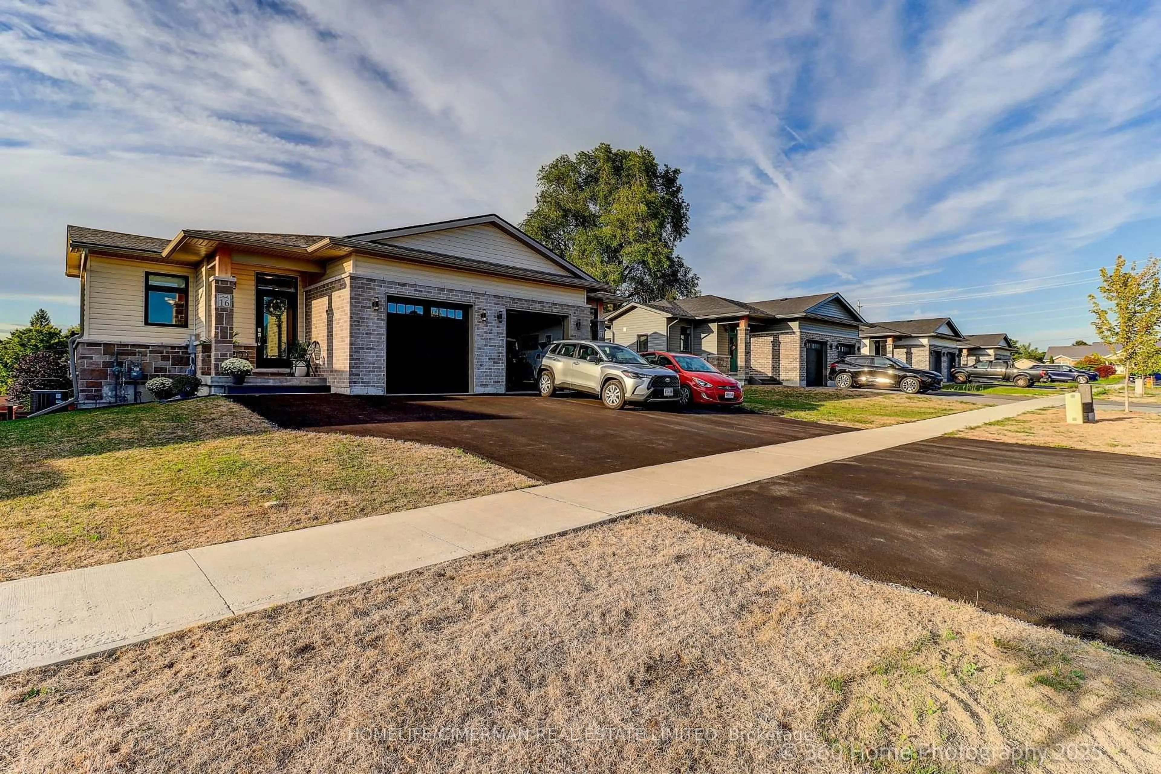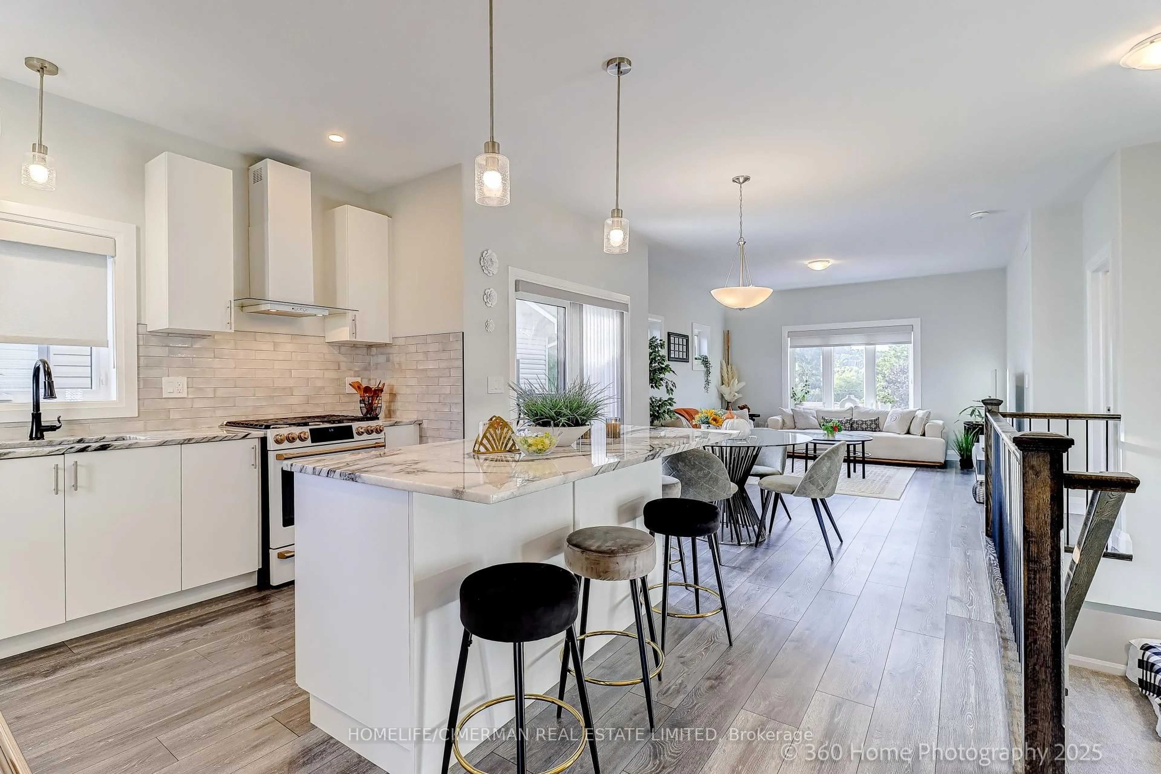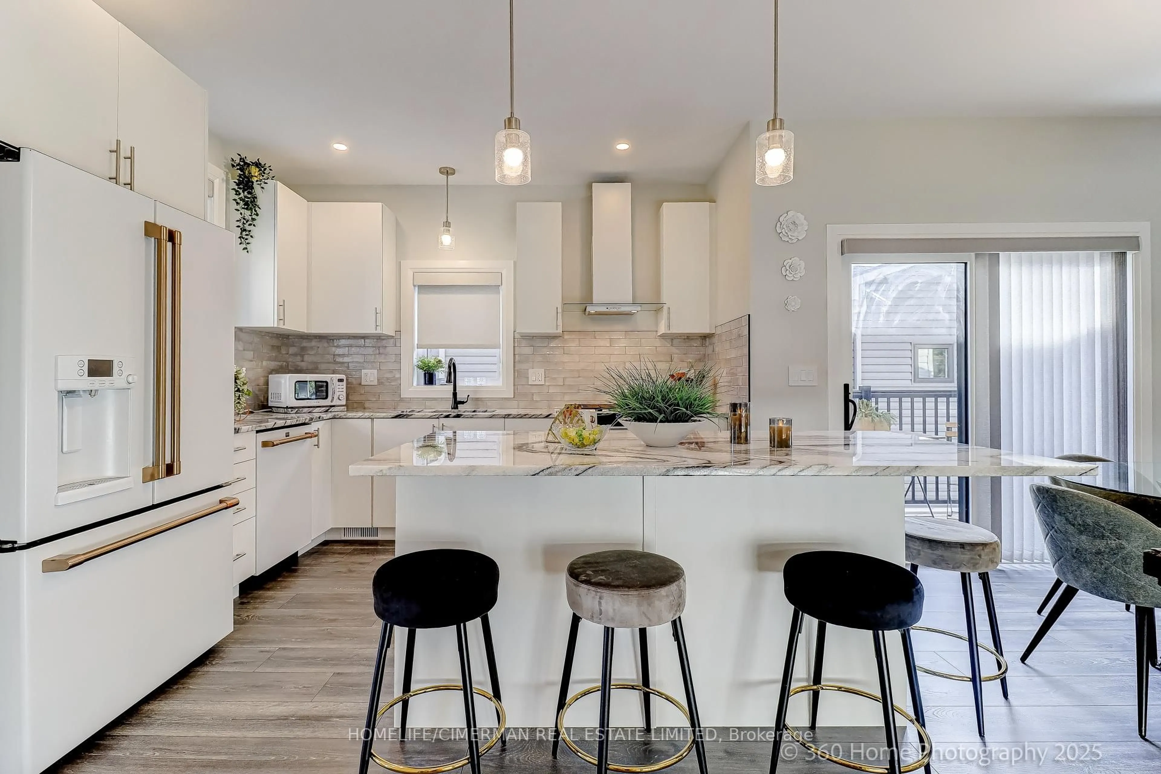16 Prairie Run Rd, Cramahe, Ontario K0K 1S0
Contact us about this property
Highlights
Estimated valueThis is the price Wahi expects this property to sell for.
The calculation is powered by our Instant Home Value Estimate, which uses current market and property price trends to estimate your home’s value with a 90% accuracy rate.Not available
Price/Sqft$746/sqft
Monthly cost
Open Calculator
Description
Built in 2023 and upgraded beyond builder standards, this semi-detached bungalow offers low-maintenance living with a bright, open layout perfect for first-time buyers, young families, or downsizers. At the heart of the home is a chef-inspired kitchen with granite counters, a spacious island for casual dining, tiled backsplash, and a premium Café appliance package with a gas cooktop and oven. Whether hosting friends or preparing family meals, this kitchen is designed to impress. The open-concept living area is filled with natural light, while the primary suite offers a walk-in closet, spa-inspired ensuite with glass shower, and the convenience of main floor laundry. Downstairs, the finished walk-out basement doubles your living space with endless possibilities. A large recreation room opens directly to the backyard, making it perfect for kids to play, family movie nights, or extended family living. The basement level also features a generous second bedroom, a 4-piece bath, and a flexible utility room that could convert to a home office. Step outside to enjoy a private landscaped backyard featuring an interlocked deck, gazebo, and stone garden with perennials, creating a low maintenance retreat for entertaining or relaxing. Additional upgrades include a resurfaced driveway, electric window coverings, and modern fixtures throughout. All of this just minutes from Highway 401, schools, hospital, daycares, golf courses, parks, and Lake Ontario that offers small-town charm with easy access to Belleville, Peterborough, Kingston, and the GTA.
Property Details
Interior
Features
Main Floor
Kitchen
2.92 x 3.73Granite Counter / Centre Island / Modern Kitchen
Living
3.88 x 1.18Large Window / Open Concept / O/Looks Backyard
Dining
2.91 x 2.23W/O To Deck / Open Concept / Balcony
Primary
3.28 x 4.66Ensuite Bath / W/I Closet / Large Window
Exterior
Features
Parking
Garage spaces 1
Garage type Attached
Other parking spaces 2
Total parking spaces 3
Property History
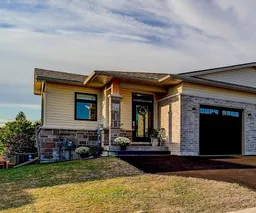 41
41