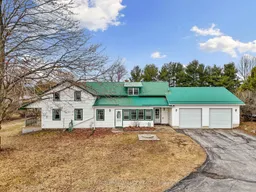Welcome to your perfect family retreat! This charming 4 bedroom, 2 bathroom home is nestled on 4+ acres of serene county property, offering the ideal blend of comfort, space, and rural living. With plenty of room for all your family's needs, this one-and-a half- story home is ready for you to move in and make it your own. Inside, you'll find generous living areas, including a cozy living room, a spacious kitchen with ample cabinetry, and a bright dining area perfect for family gatherings. The main floor features a bedroom with easy access to a full bath. Upstairs, three more bedrooms provide plenty of space for children, guests, or hobbies. The attached 2-car garage adds convenience and extra storage, keeping your vehicles and outdoor equipment safe from the elements. Step outside to explore the expansive 4.47 acre lot that offers a world of possibilities. Whether you're looking to start a market garden or just enjoy the peace and quiet of country living, this property has it all. The included frame barn provides additional storage space, perfect for tools, equipment, or workshop. Located in a peaceful country setting, this home offers privacy and space. It's the perfect place for anyone looking to enjoy tranquility of rural life with plenty of room for outdoor projects or simply relaxing in nature.
Inclusions: Fridge, Stove, Dishwasher, Washer, Dryer, Hay & Straw in Barn ( All in as is Condition)
 45
45


