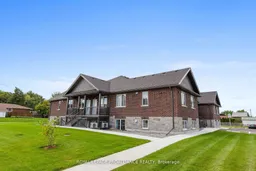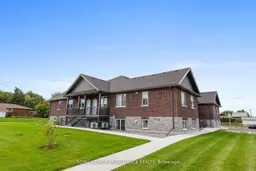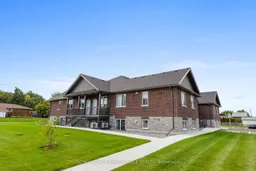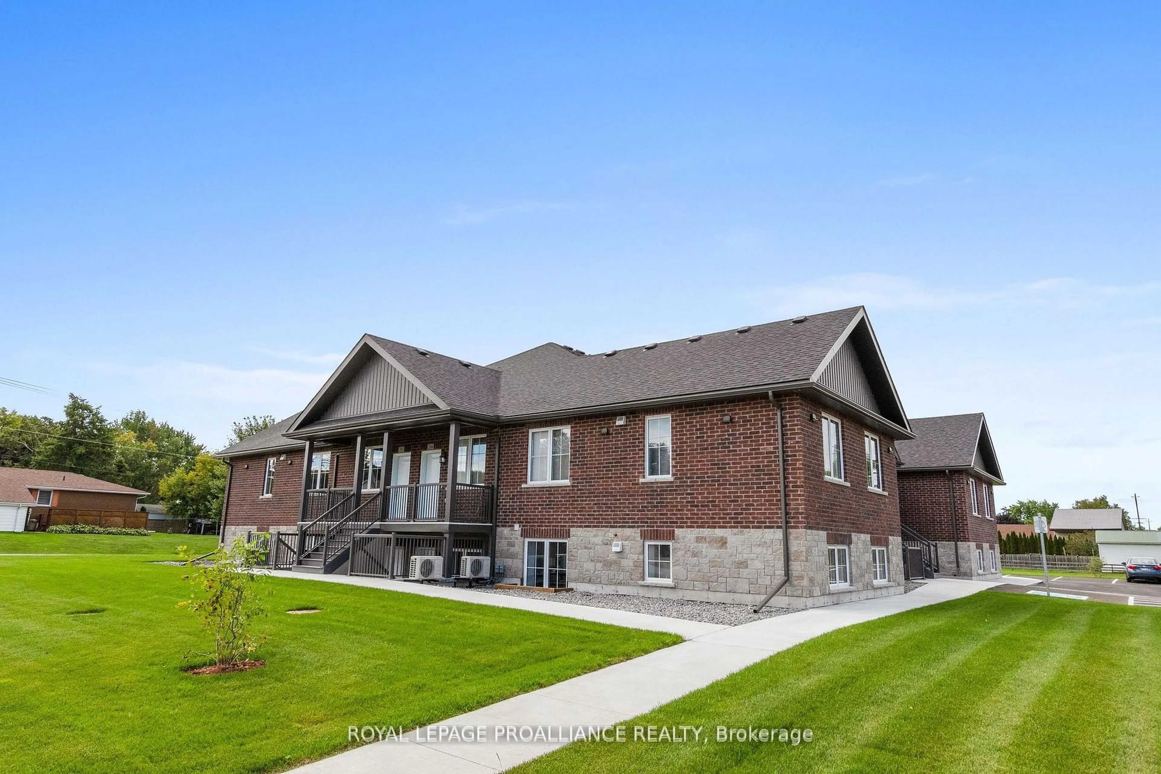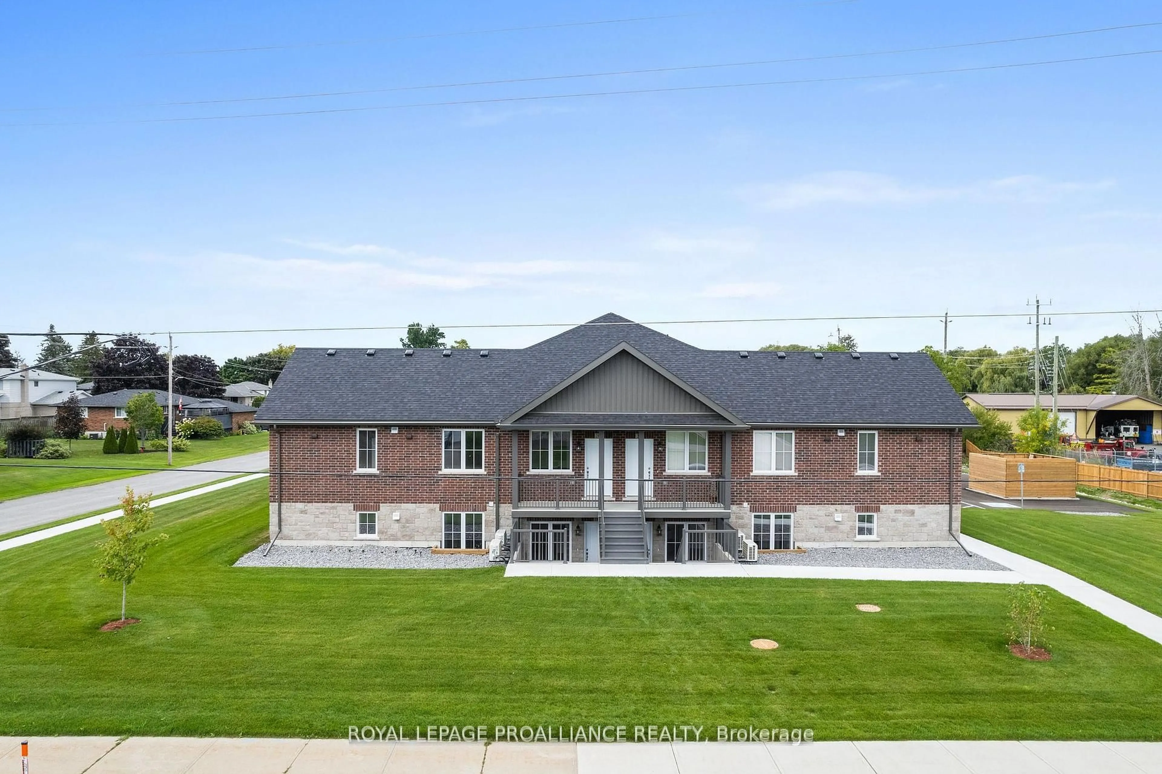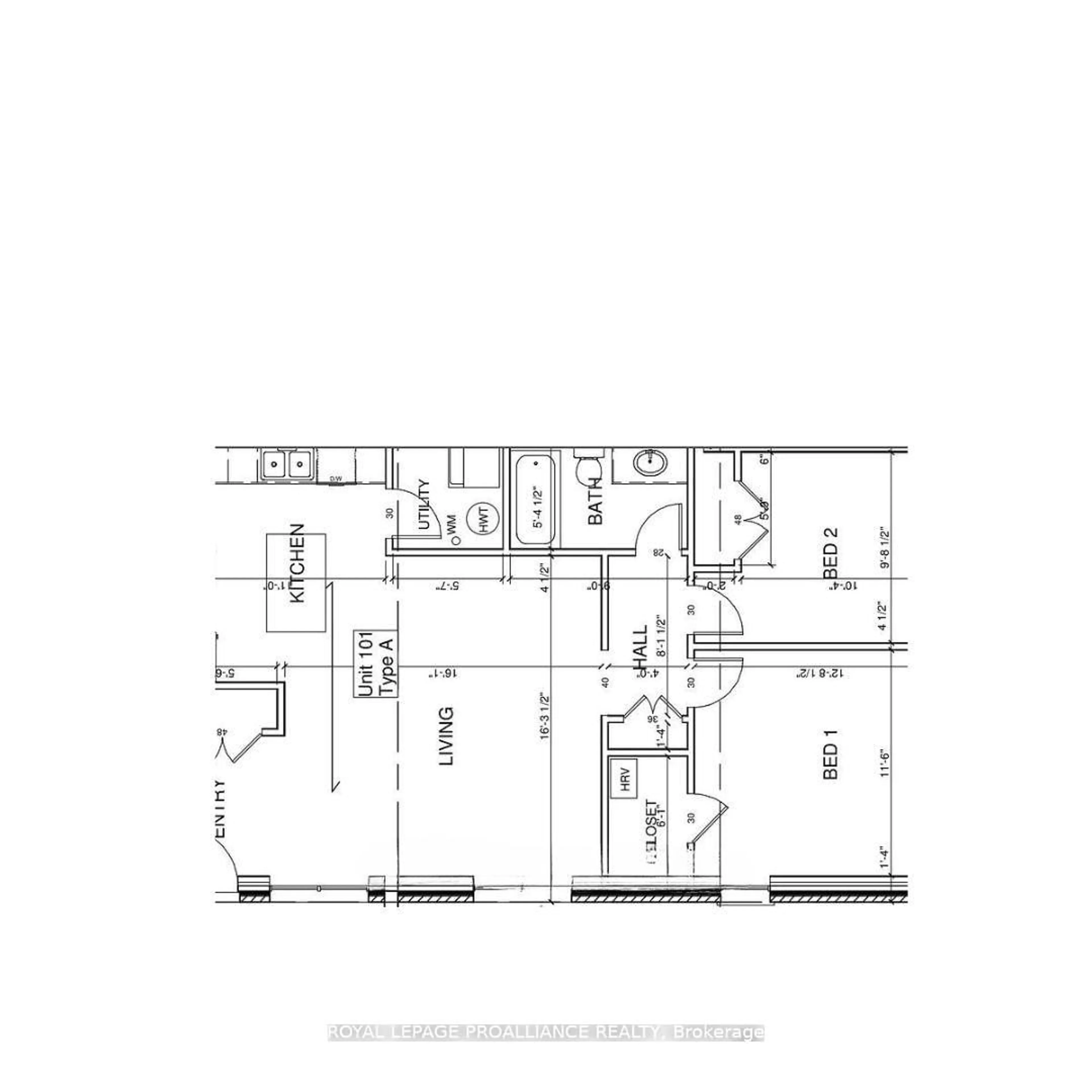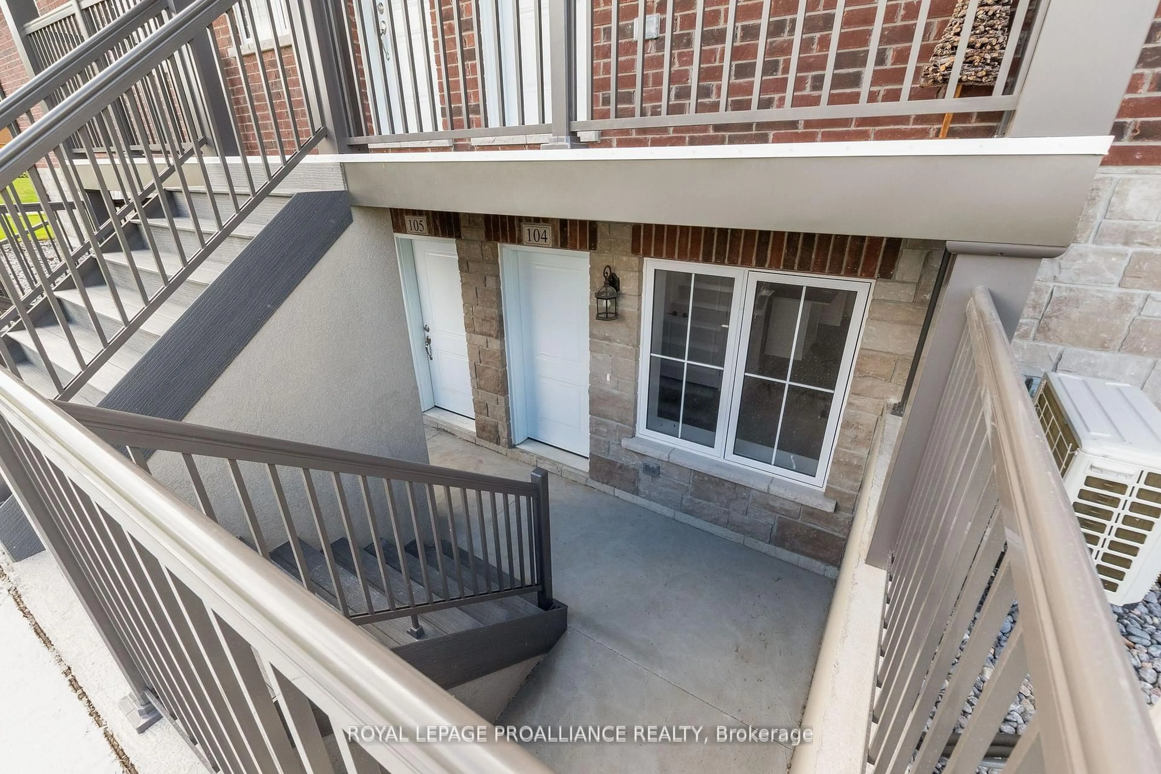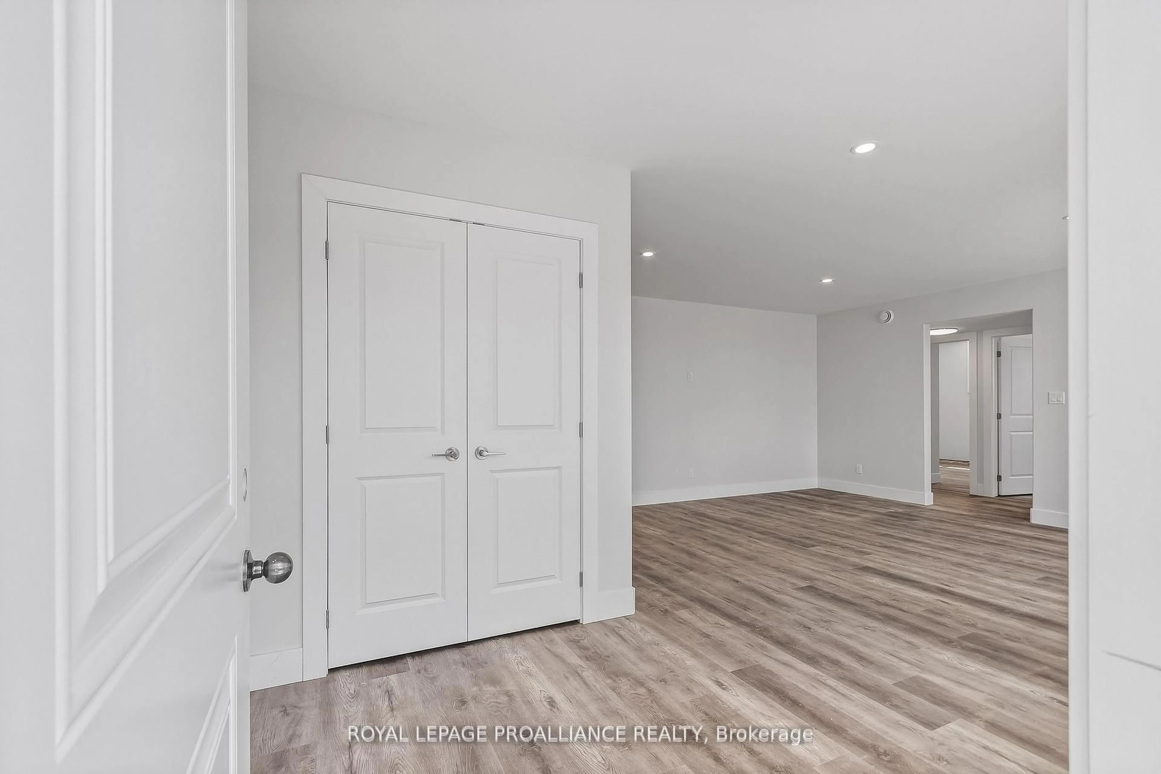15 Arthur St #104, Cramahe, Ontario K0K 1S0
Contact us about this property
Highlights
Estimated valueThis is the price Wahi expects this property to sell for.
The calculation is powered by our Instant Home Value Estimate, which uses current market and property price trends to estimate your home’s value with a 90% accuracy rate.Not available
Price/Sqft$432/sqft
Monthly cost
Open Calculator
Description
Simplify your life in this newer 2 bedroom condo townhome with private entrance located a short walk to the downtown corridor in the Town of Colborne. This spacious lower unit with patio area is all one level. Bright, open concept Kitchen and Living Room area. All appliances included,beautiful cabinetry, gorgeous quartz countertops & undermount sinks in Kitchen and in Bathroom. Kitchen Island with breakfast bar and lots of storage. Convenient Laundry Room is situated directly off the Kitchen. Large Primary with walk-In Closet. Second Bedroom is an ideal space for an at-home Office or Den, or great for visiting guests. Luxury vinyl plank flooring throughout, upgraded lighting, ductless heating/cooling. One exclusive on site parking space, with visitor parking also available. Maintenance fees include snow removal, grounds maintenance, private garbage removal. A short drive to Cobourg, Brighton, Prince Edward County, and under an hour to the Oshawa Go Station. Enjoy your low maintenance lifestyle in a quiet neighbourhood, located close to Lake Ontario, parks, restaurants, shopping, library, banks and more!
Property Details
Interior
Features
Main Floor
Living
5.05 x 4.98Kitchen
3.7 x 3.0Primary
3.84 x 3.58Br
3.23 x 3.07Exterior
Features
Parking
Garage spaces -
Garage type -
Total parking spaces 1
Condo Details
Amenities
Visitor Parking
Inclusions
Property History
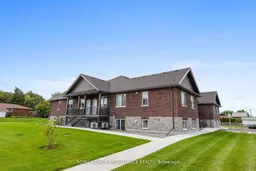 22
22