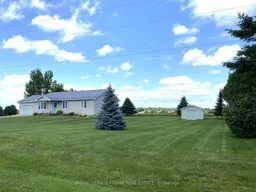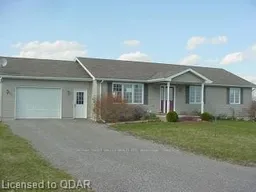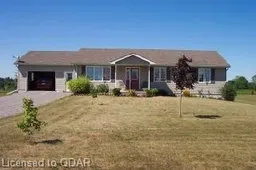Welcome to your serene escape! An idyllic .88 acre lot with a well-maintained bungalow and manicured yard that offers the perfect blend of comfort and rural tranquility. This much loved home features a durable steel roof, vinyl siding, a double-wide cement driveway with parking for 6 cars, and an attached garage with inside entry. A 16' x 16' detached backyard shed is ideal for your tools, toys, or creative projects. Inside you'll find a well-appointed kitchen that opens onto the south facing living room with hardwood floors and shutters. Across the foyer you'll find the den which is being used as a dining room which also has hardwood floors. The large, primary bedroom has two closets, and an ensuite with laundry. There is one other bedroom/office on the main floor and a 4 piece bathroom. The bright lower level recreation room features a charming freestanding propane stove that offers the cozy ambiance of a woodstove for those winter evenings watching movies or playing games. This level also has two additional bedrooms/craft rooms/use your imagination rooms :), and a large furnace room with shelves for storage. Enjoy your morning coffee or tea on the covered, south facing front porch and your afternoon beverage on the covered rear deck overlooking some amazing perennials and a picturesque countryside view. The large, open rear yard would be superb for a wedding, family reunion, party, an expansive garden, or even a pool! A Generac generator ensures peace of mind that you'll be covered during inclement weather. Come and see this remarkable home that would be fantastic for families, retirees, or anyone seeking space and the peacefulness of beautiful Northumberland County. Located just minutes from the 401, the Big Apple, and the awesome village of Colborne.
Inclusions: Fridge, Stove, Built in Dishwasher, Range Hood, Washer, Dryer, Generator, Garage Door Opener, Shed Door Opener, Central Vac and Accessories, Living Room Shelves, Window Coverings, Primary Bedroom Sheers, Reverse Osmosis System, Basement Shelving & Freezer in Furnace Room, Lower Level TV Unit, Water Softener, Furniture on Deck & Deck Box






