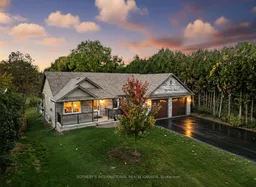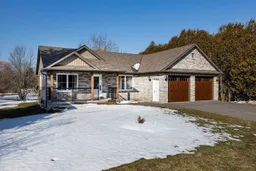Welcome to the charming community of Colborne, the heart of Ontario's "Apple Route" in the county of Northumberland. This immaculate custom bungalow built in 2017 sits on a large country lot. There is over 2300 sq ft of total living space. The main level boasts a bright open concept living/dining and kitchen, featuring a gas fireplace, centre island and dining area with sliding patio doors to a covered composite deck. There are 3 bedrooms, an ensuite for the primary plus a 4 piece family bath on the main level and direct access to the garage and a 2nd laundry with sink. The current owners have invested significantly in upgrades since purchasing and include: new neutral flooring on the main and lower level, high quality stainless steel appliances in the kitchen, a completely finished lower level with above grade windows for natural light which includes a family room, plus 2 additional bedrooms. One bedroom with a semi ensuite and 4 piece bathroom. There is a dedicated laundry room with front load washer and dryer and laundry sink and a generous sized utility room with new water softener system. Pot lights throughout and under cabinet light in the kitchen. The outdoor living space is incredible with a covered front porch and 3 separate composite decks in the backyard. There is a 6 person hot tub which is only 2 years old. A covered deck off the dining room, plus a covered and panelled area for the hot tub area provides natural light and tons of privacy. A full Generac system powers the whole house for your peace of mind. Extra spacious 2 car garage with innovative hanging storage system , provides additional storage without impacting 2 car parking in the garage. A heat/air conditioning unit has also been installed for year round comfort while working on projects in the garage. Natural gas and municipal water. A short walk to downtown Colburne with shops and restaurants and 10 minutes to Brighton. Less than 1.5 hrs to the GTA.
Inclusions: Stainless steel fridge, stove, OTC microwave, dishwasher. 2 front load washers and dryers (upper and lower), electrical light fixtures, window coverings with the exception of white drapes on main level and bedroom downstairs (Staging drapes), 6 person hot tub, Generac system, Heat/A/C panel in garage, garage door opener and remote. Water softener





