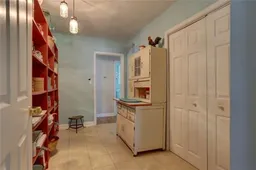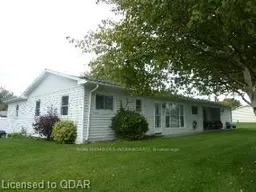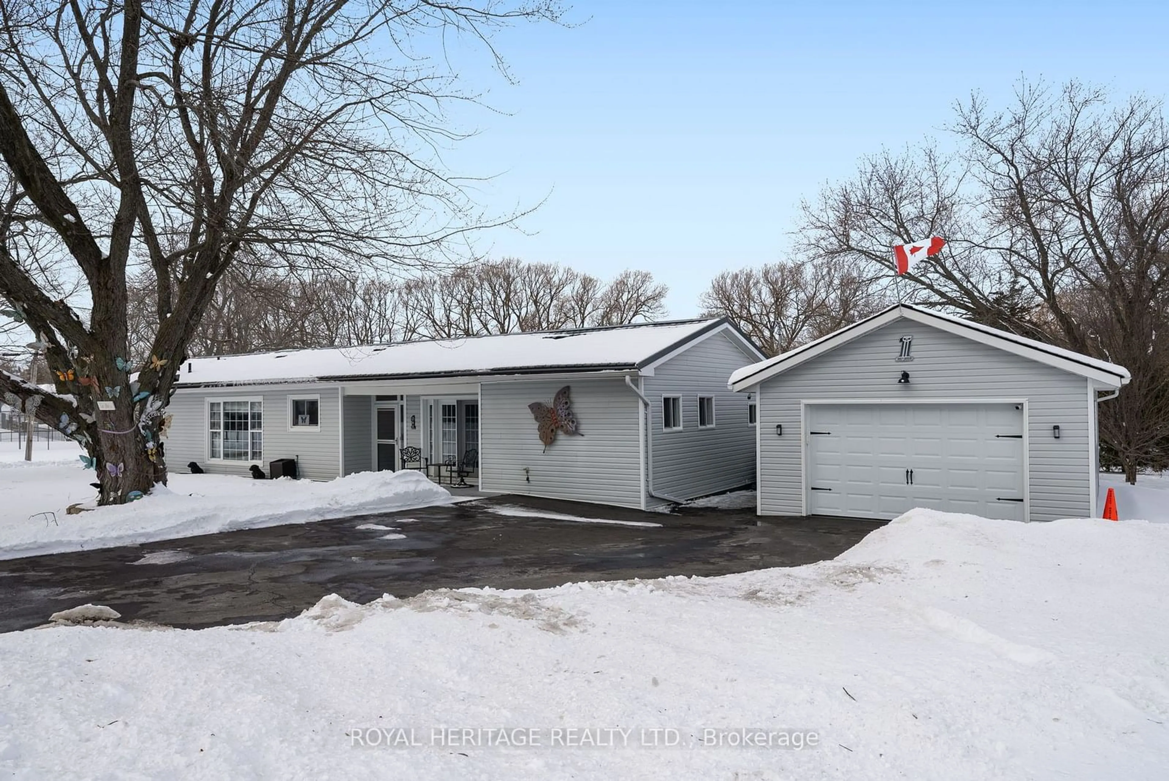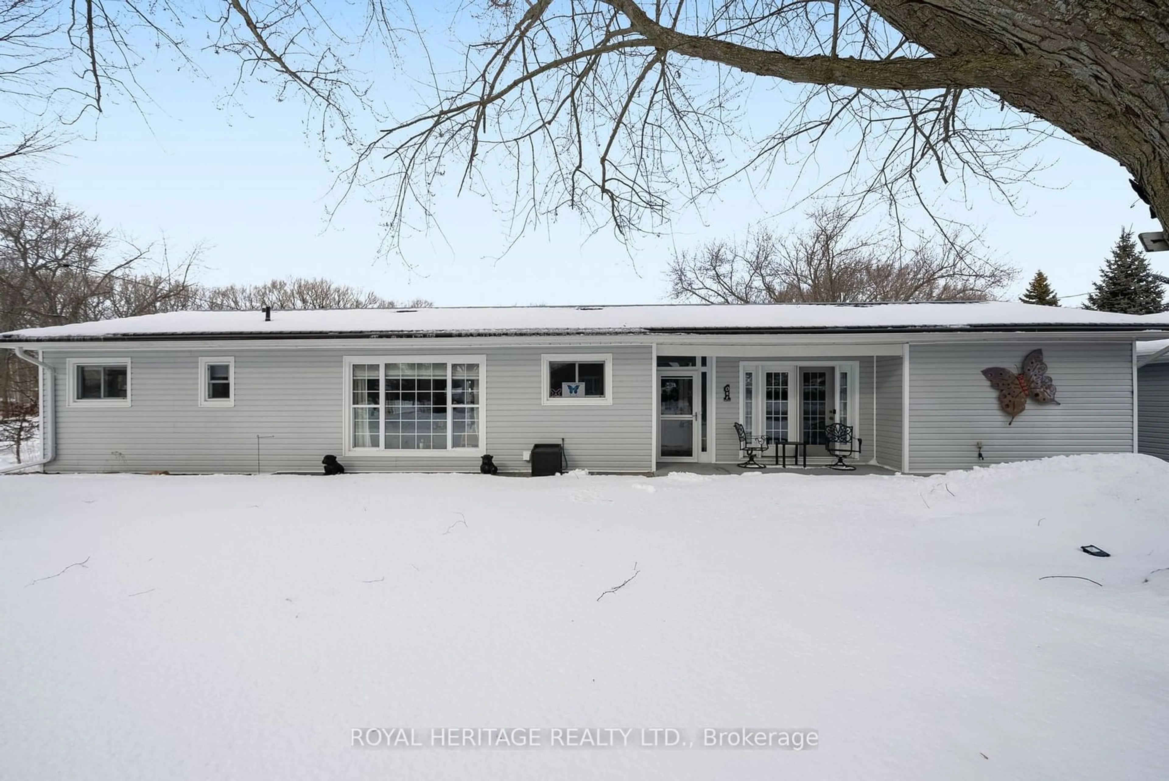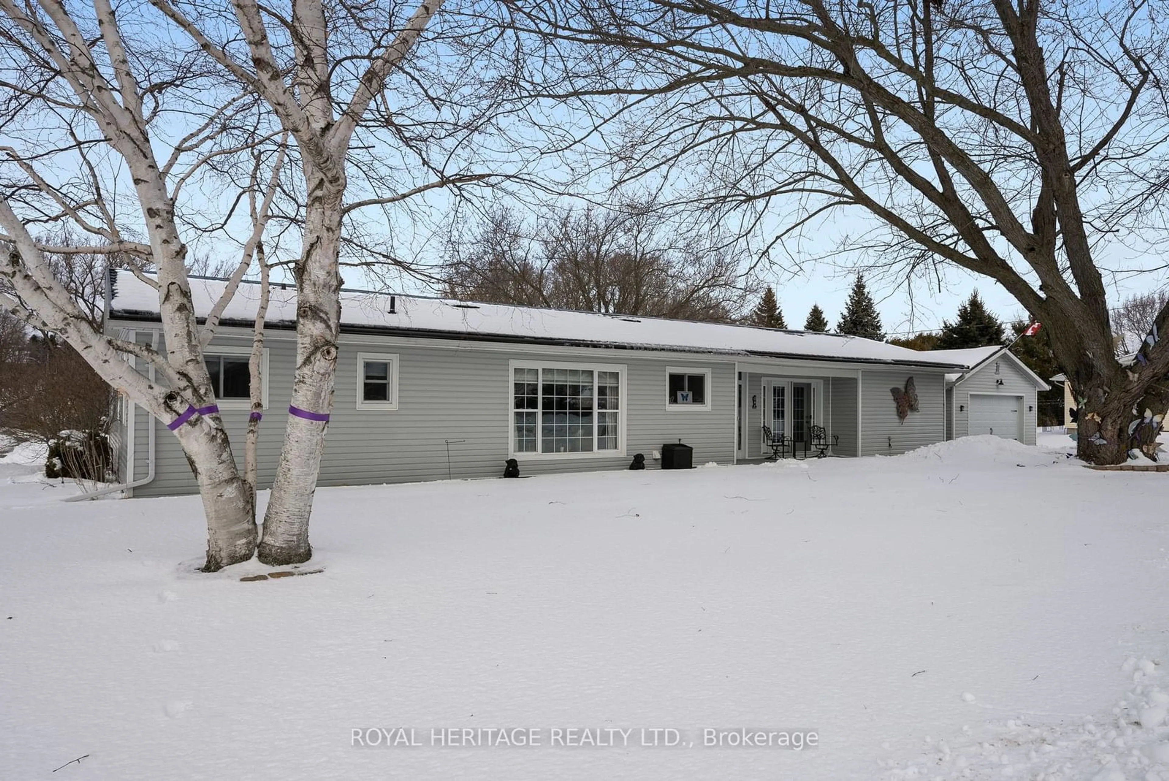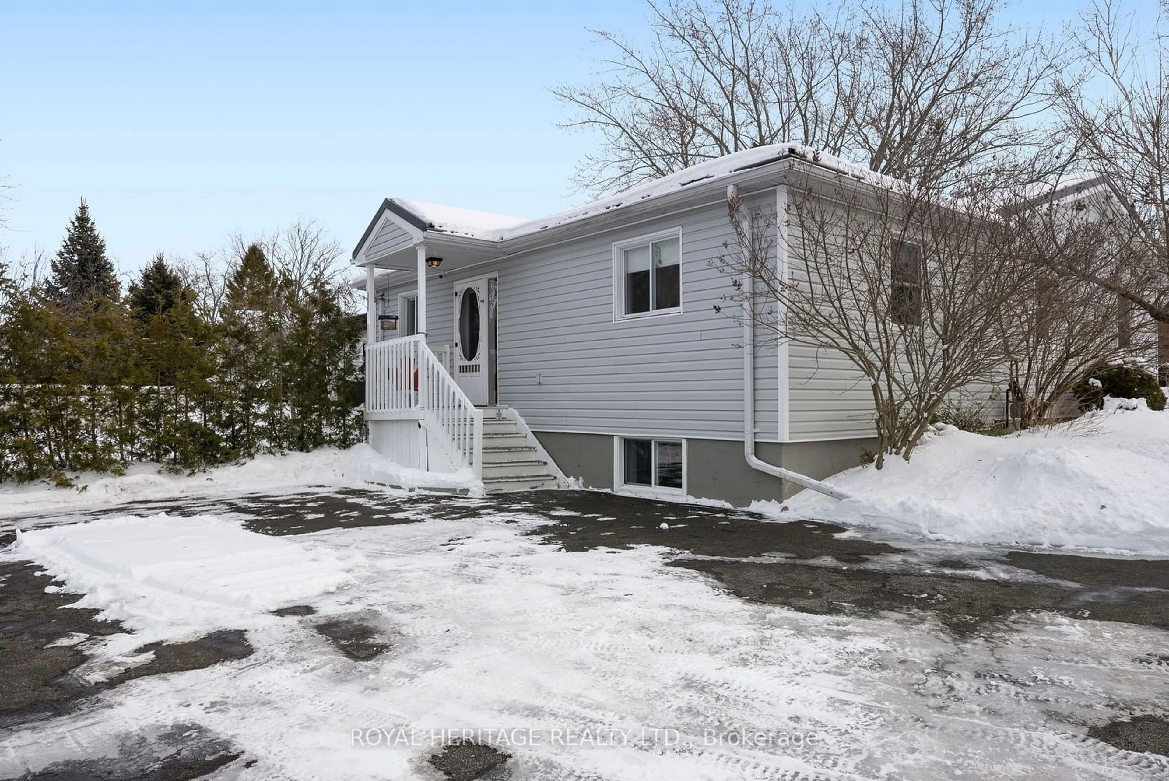1 Alfred St, Cramahe, Ontario K0K 1S0
Contact us about this property
Highlights
Estimated ValueThis is the price Wahi expects this property to sell for.
The calculation is powered by our Instant Home Value Estimate, which uses current market and property price trends to estimate your home’s value with a 90% accuracy rate.Not available
Price/Sqft$304/sqft
Est. Mortgage$2,899/mo
Tax Amount (2024)$2,941/yr
Days On Market37 days
Description
This expansive bungalow, formerly a duplex, offers unparalleled flexibility and charm! On the west side, you'll find a spacious 2+1-bedroom layout with a kitchen, living, and dining area, its own private entrance, and driveway. The east side boasts 2 bedrooms, a family room, and its own separate entrance and driveway. Previous kitchen plumbing in walls still as well a gas fireplace. Between the two sides, you'll find a shared utility and laundry room, making this home ideal for multi-generational living, a large single-family home, or an easy conversion back to a two-unit dwelling. This property is packed with updates and features, including a luxury man-cave garage constructed in 2017, an above-ground pool, and a massive in-town lot serviced by municipal utilities. Inside, enjoy hardwood floors, a stunning walk-in pantry that must be seen to be believed, a finished basement, two soaker tubs, and beautifully updated bathrooms. The homes shows impeccably and is truly move-in ready. Located within walking distance to shops and schools, with quick 4-minute access to the 401for an easy commute. This home offers endless possibilities for living, entertaining, and investment. Book your showing today and explore this unique gem! **EXTRAS** Sea can
Property Details
Interior
Features
Main Floor
Kitchen
4.72 x 2.79Renovated / Open Concept
3rd Br
4.00 x 3.13Dining
3.65 x 3.77Living
4.66 x 3.45Hardwood Floor / Picture Window
Exterior
Features
Parking
Garage spaces 2
Garage type Detached
Other parking spaces 6
Total parking spaces 8
Property History
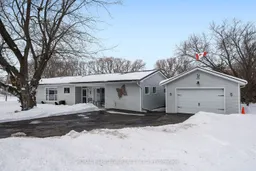 40
40