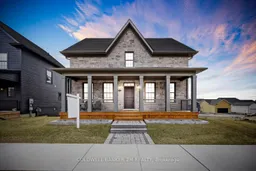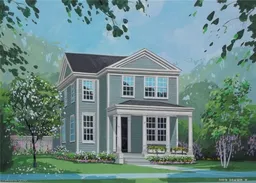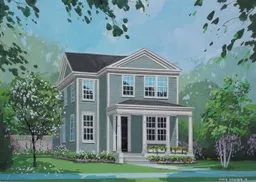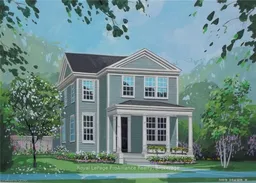OPEN HOUSE SUNDAY! Welcome to the Kendal Estate in prestigious New Amherst.This custom 2,363 sq ft, 2 Storey All-Brick home sits on a premium 49 ft Boulevard lot.With classic curb appeal and refined interior finishes, this home beautifully blends Cobourg's historic charm with modern elegance.You'll find 3 spacious Bedrooms & the flexibility of a main floor 4 PC Bath & 4th Bedroom/Study w W/I closet - perfect for guests,multi gen living or future accessibility.Enjoy an expansive formal Dining Rm & inviting Great Room centered around a striking gas fireplace w upgraded mantel & tile surround.The upgraded Chefs Kitchen offers a lg quartz island,breakfast bar,b/I microwave,4-bin waste system,soft-close cabinetry,black hardware,pot drawers,spice drawer,tray storage & premium gas range w designer hood.A light filled Custom Mudroom has b/i storage w shelving & drawers plus w/o to the yard & garage access.Main flr 9-ft ceilings & pot lights on both levels enhance the homes warm atmosphere.Upstairs,the generous landing creates a welcoming space.The Primary Suite is a retreat w his & hers closets w custom organizers incl tie & belt storage.The spa-like ensuite has a deep soaker tub,dbl vanity,black hardwre,upgraded cabinetry & glass shower.2 more Bedrms are spacious with dbl closets & easy access to a full bath.The open staircase to the Basement feat a wood handrail,decorative spindles,upgraded carpet & two access doors for flexibility.The Lower Level offers r/I for a bath, a lg Laundry area & is filled with light from above-grade & egress windows.Outside, a covered Porch leads to interlock walkways & landscaped stone beds.Enjoy parking for 4. Extras incl designer lighting,custom closets,high baseboards,Benjamin Moore paint,luxury vinyl flring,silhouette shades,200 AMP,smooth ceilings.Just minutes to Cobourg's waterfront, shops, schools & with quick access to 401, 407 & 115.Move-in ready & refined,this showstopper offers exceptional value when compared to new construction.
Inclusions: Fridge, Stove, Dishwasher, Microwave, Washer, Dryer, ELFs, Window Coverings and Rods, GDO and two remotes, TV Mount in Family Room and Rec Room







