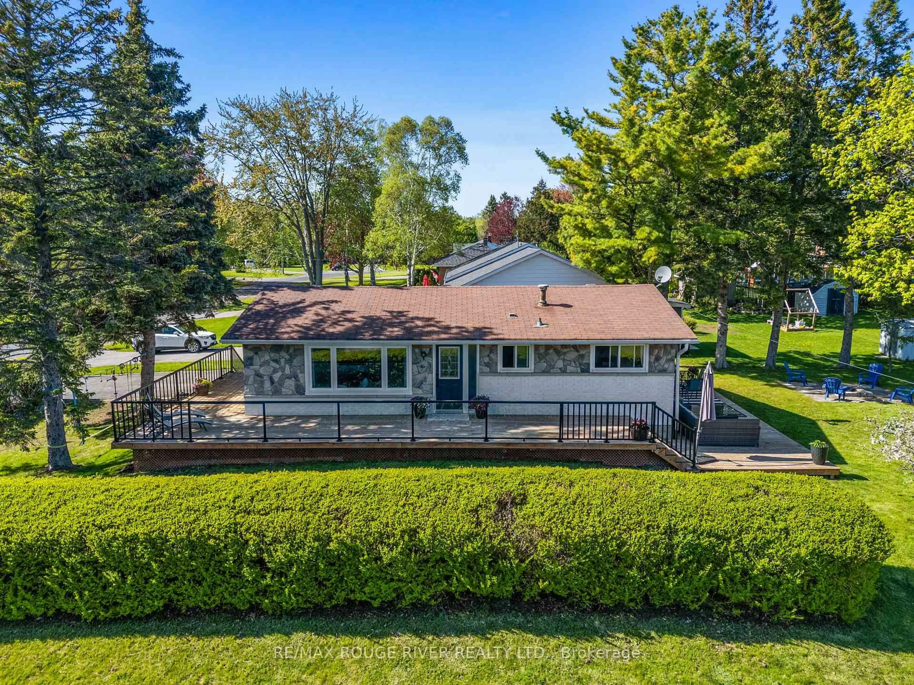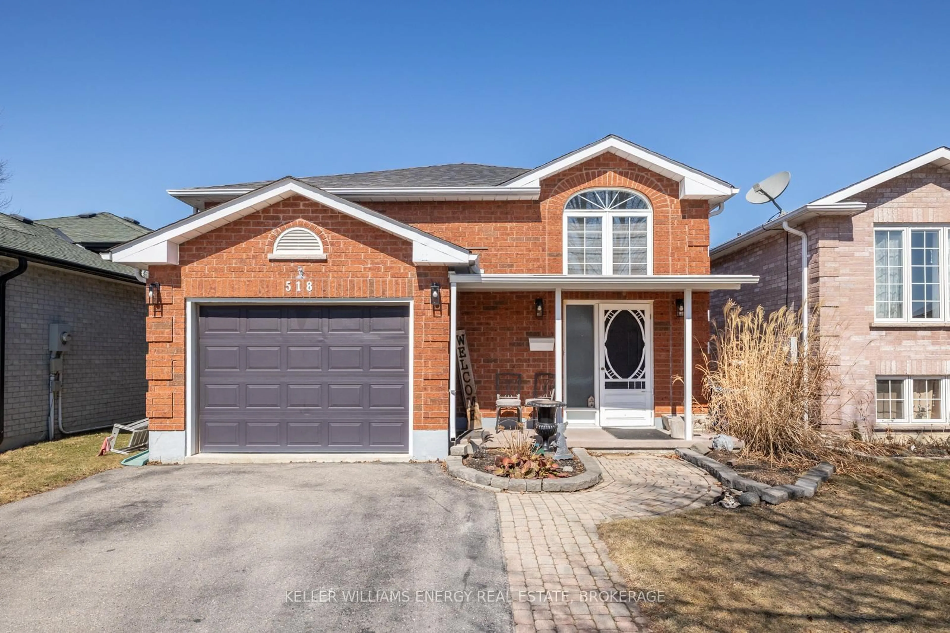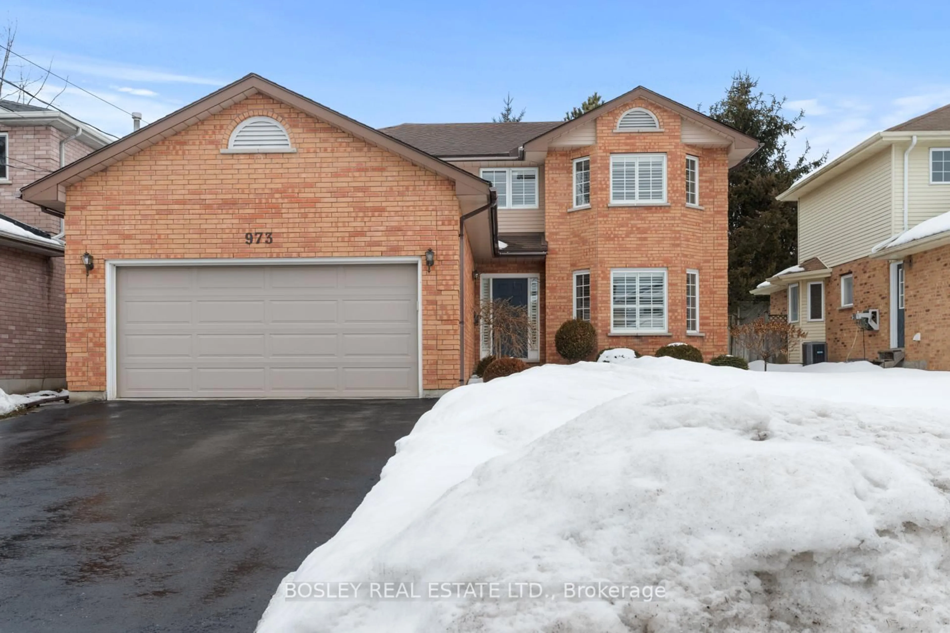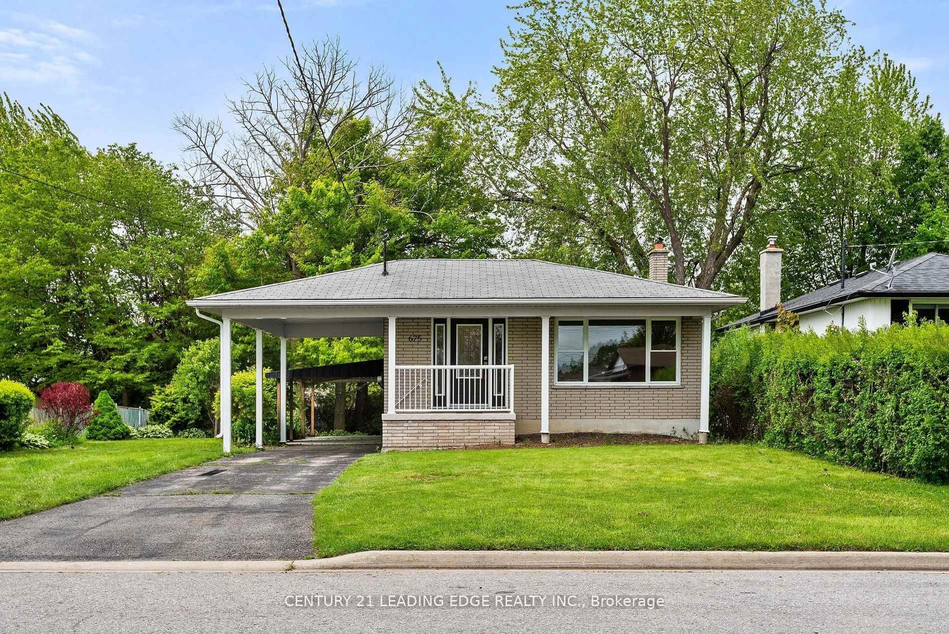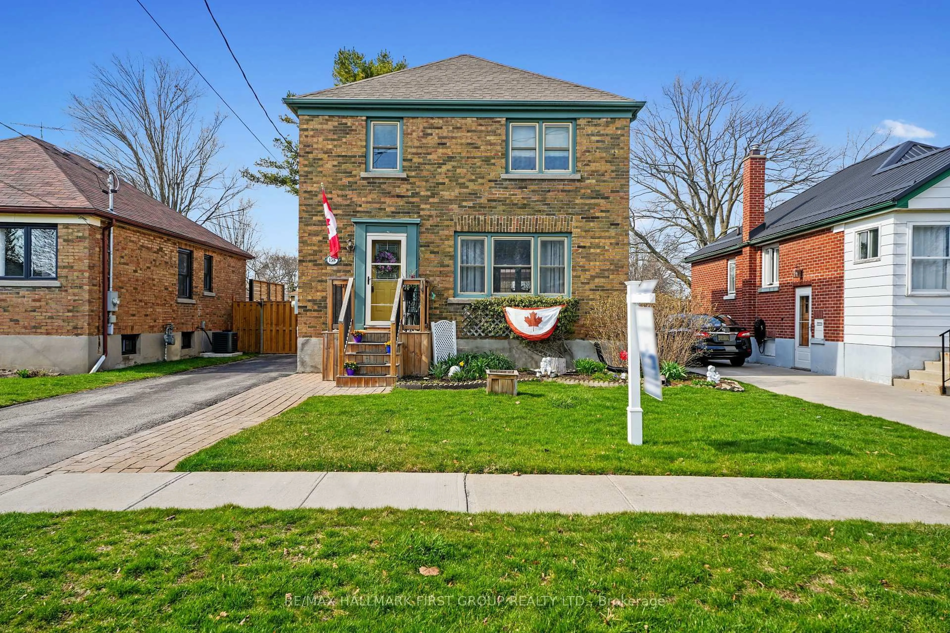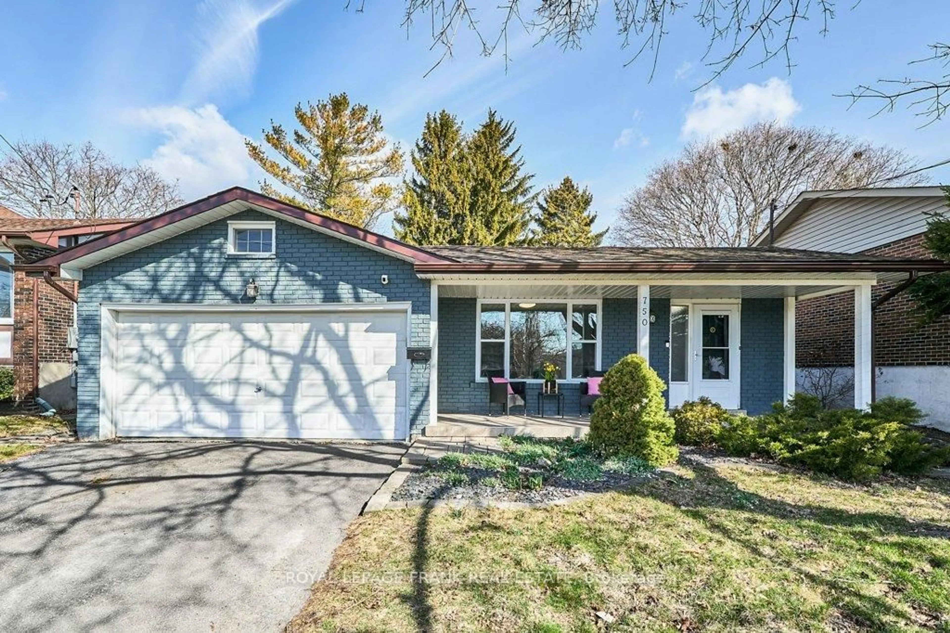Nestled in a quiet, family-friendly neighbourhood, this charming bungalow offers both comfort and convenience. The enclosed entrance provides a practical space for keeping packages secure and outdoor gear neatly stored. Inside, the spacious open living and dining area features large windows that fill the space with natural light, complemented by hardwood flooring. The eat-in kitchen boasts recessed lighting, wood cabinetry, a peninsula prep area, and a generous informal dining space that seamlessly flows into a three-season sunroom. Step out to the back deck from here perfect for BBQs and outdoor entertaining, rain or shine. The main level includes three well-appointed bedrooms, including a large primary, all outfitted with California shutters. A full bathroom completes this level. Downstairs, the lower level offers a versatile rec room, an additional guest bedroom, bathroom, and plenty of storage space. Outside, the fully fenced backyard is a private retreat surrounded by mature trees. Ideally located just moments from schools, Northumberland Hills Hospital, and with direct access to the 401, this home offers a perfect balance of tranquillity and accessibility. **EXTRAS** Recently Replaced Furnace, A/C
Inclusions: Fridge, Stove, Dishwasher, Freezer, Microwave, Garage Door Opener, All Window Coverings and Electrical Light Fixtures, Central Vac.
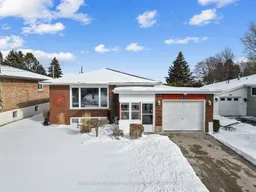 40
40

