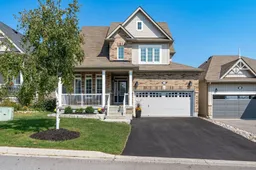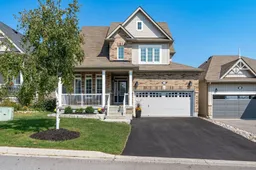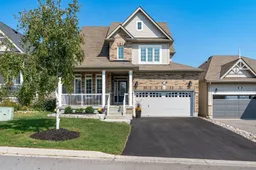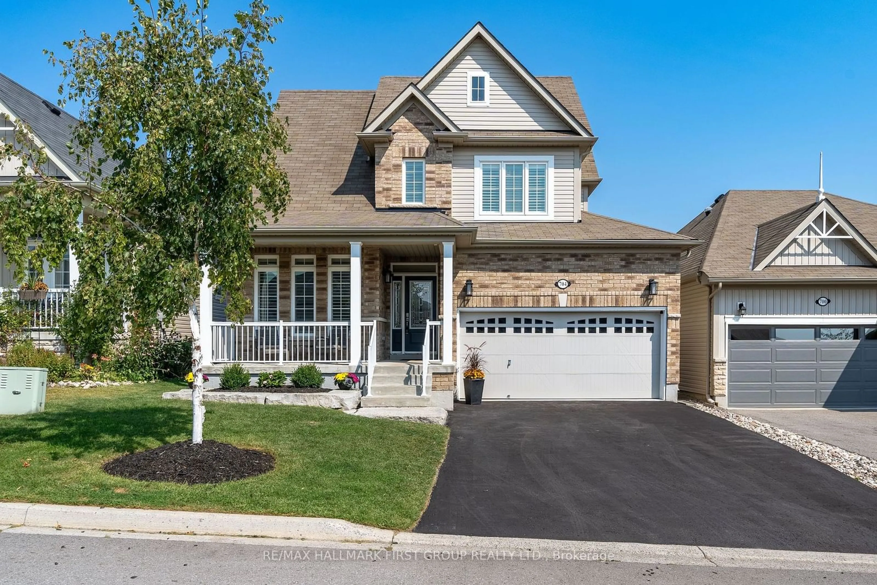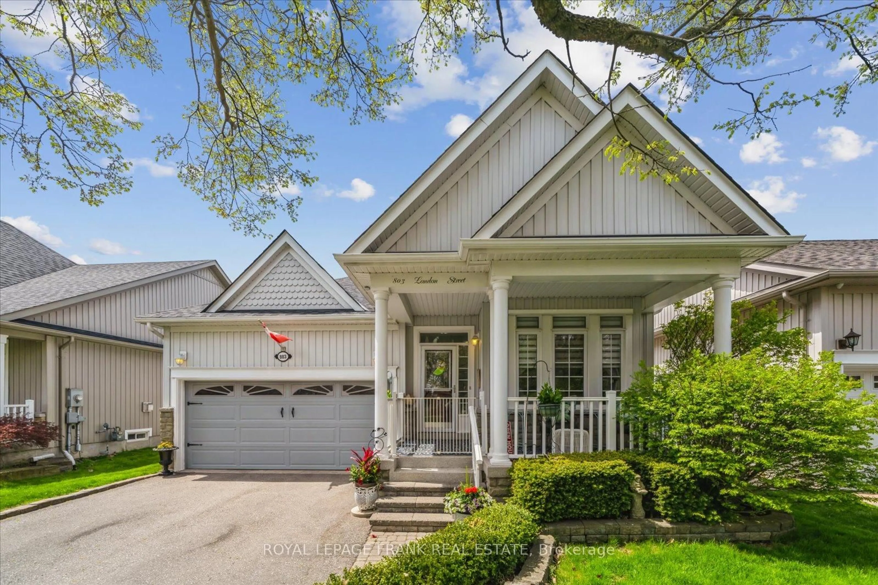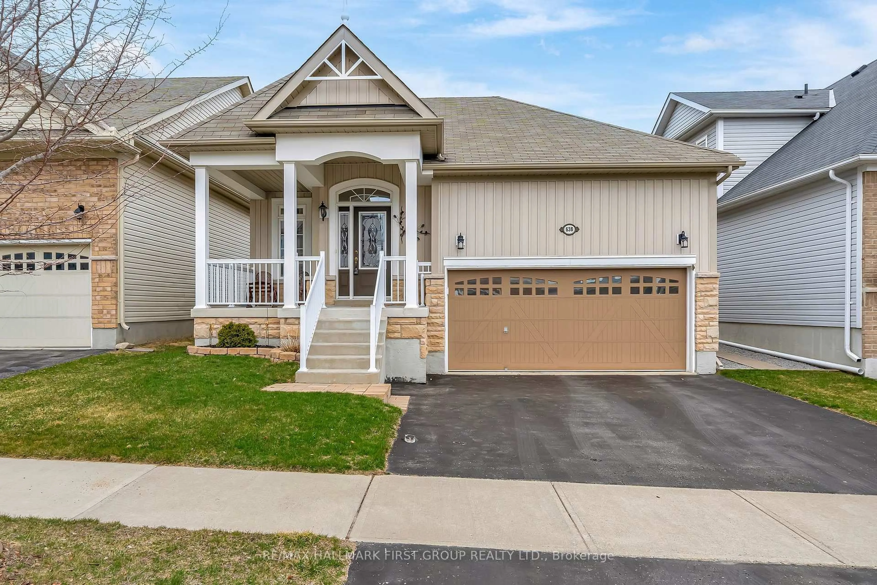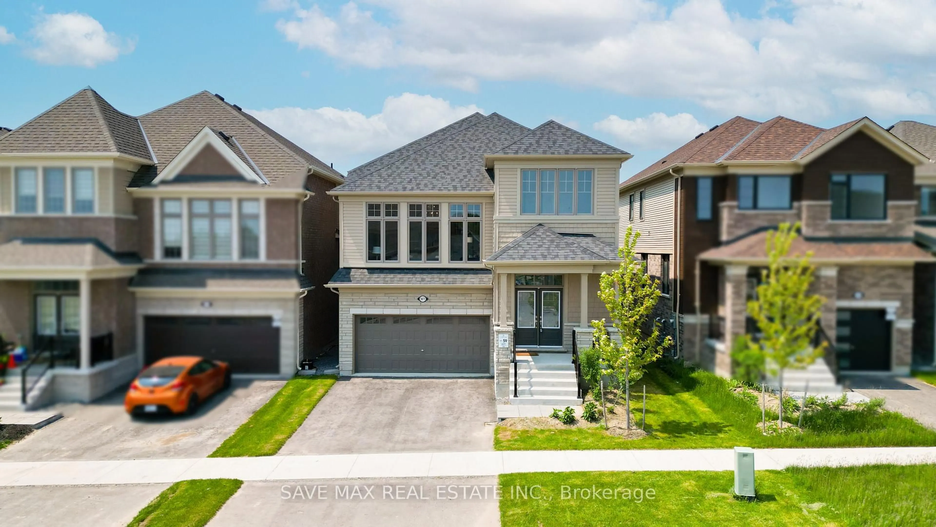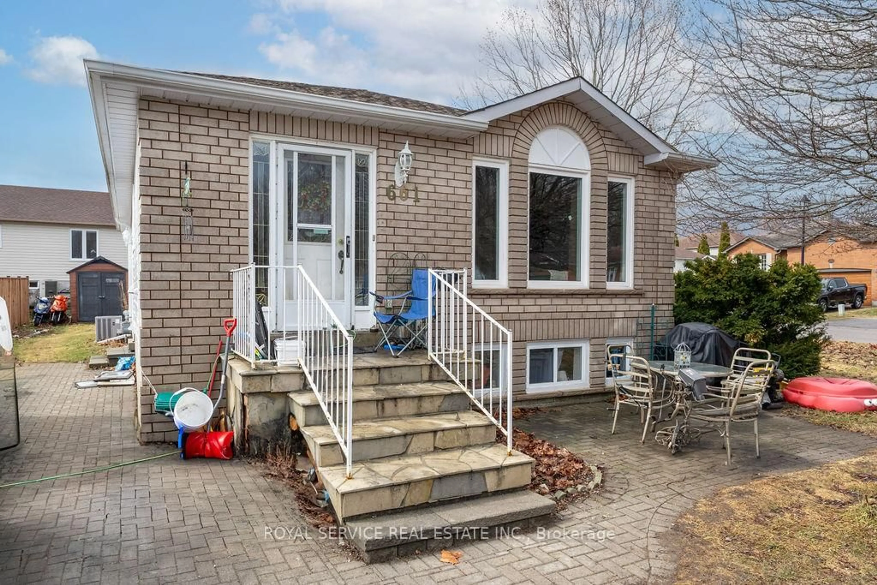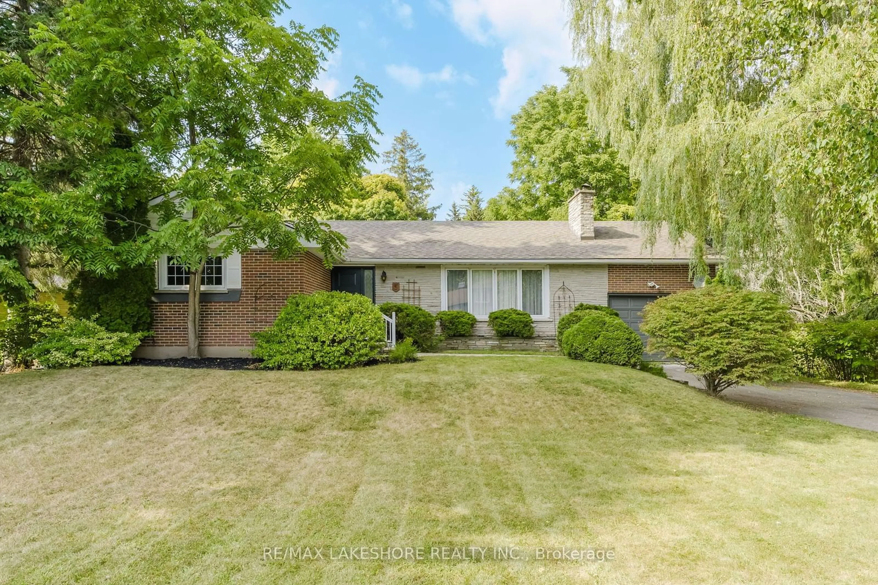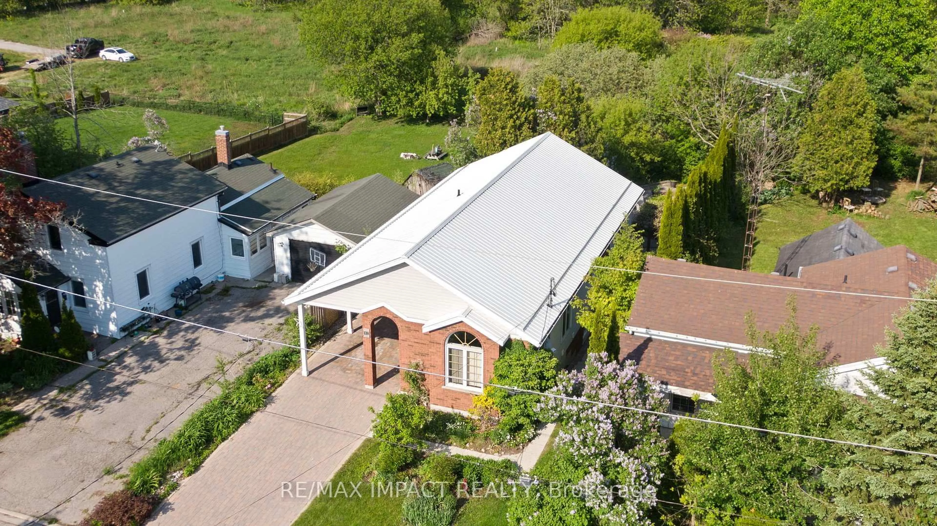Nestled in the heart of West Park Village, this charming home embodies the essence of small-town living with a close-knit community feel. Known as the Bellflower, this thoughtfully designed 3+1 bedroom, 3.5 bathroom home offers three floors of finished living space, perfectly balancing function and style. Step inside to discover a contemporary open-concept layout where a sleek kitchen with a large center island flows seamlessly into the bright dining area and cozy family room with built-in fireplace- ideal for both lively gatherings and quiet evenings in. Offering patio door access to the expansive composite deck with a built-in hot tub and a fully-fenced yard w/smart home irrigation system! A main-floor den provides the perfect work-from-home space/playroom while inside access to the attached 2-car garage, main floor laundry & 2pc. powder room complete this level. Upstairs, retreat to the spacious primary suite, complete with a 5pc. ensuite, while two additional bedrooms share a well-appointed 4pc. bathroom. The finished basement extends the living area with a versatile rec room and an extra bedroom, offering flexibility for guests or growing families without sacrificing your ability to entertain in the bar area! Outside, enjoy peaceful afternoons in the backyard or take a stroll around this sought-after neighbourhood, where the sense of community and proximity to local amenities make it an ideal place to call home. West Park Village is more than a location-its a lifestyle waiting for you to experience.
Inclusions: Central Vac + Accessories, California Shutters on Main & 2nd Level, Full Appliance Package & More. Central Vac + Accessories, California Shutters on Main & 2nd Level, Full Appliance Package & More.
