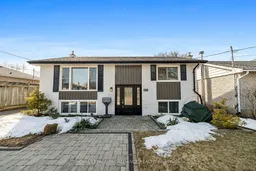Quietly nestled in a family-friendly, west end neighbourhood, this charming raised bungalow offers both comfort and convenience. The tasteful landscaping and mature trees offer a welcoming curb appeal and the paved single driveway easily parks 3 cars. Stepping inside you'll find several large windows that flood the open concept floorplans with natural light. Offering hardwood flooring throughout the main level and an updated main bath with custom glass walk-in shower, this home is loaded with value. The spacious eat-in kitchen boasts a breakfast bar, wood cabinetry and a walkout to a deck that overlooks the fully fenced private backyard. Back here you can enjoy barbecuing on your natural gas grill or relaxing on the covered lower patio. Downstairs, the lower level offers a versatile office/ den, 2 additional guest bedrooms, 2 piece bathroom, and a convenient storage space. The laundry/ utility room also features additional storage a double laundry sink and a walk-up to the back patio. Ideally located just moments from great schools, Northumberland Hills Hospital and shopping, this home offers a perfect balance of tranquillity and convenience.
Inclusions: Washer, Dryer, Stove, Microwave,Dishwasher, Refrigerator,Natural Gas BBQ




